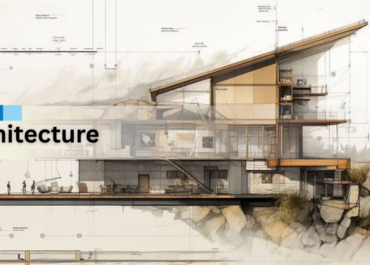Every woodworking project, whether it’s a cabinet system, kitchen woodworking, or a piece of furniture needs precise and accurate planning. This is where millwork shop drawings come into action.
Millwork shop drawings serve woodworkers and contractors to provide a visual representation of the project but also serve as a roadmap for the entire construction process. This translates the vision into a clear and concise set of instructions, minimizing the risk of errors and extra material.
In this article, we’ll understand the relation between millwork shop drawings and custom woodworking in detail, exploring their components, and best practices.

Relation Of Millwork Shop Drawings With Custom Woodworking
Millwork shop drawings are an essential component in the process of creating custom woodworking pieces. These drawings provide detailed plans and specifications for the fabrication of millwork items such as cabinets, moldings, doors, and other architectural elements.
Custom woodworking often involves creating unique, tailored pieces to fit specific spaces or design requirements. Millwork shop drawings serve as the blueprint for these custom woodworking projects, outlining dimensions, materials, joinery methods, and other crucial details.
Without accurate shop drawings, it would be challenging for woodworkers to translate design concepts into tangible products. These drawings help ensure that the final result meets the client’s expectations in terms of both aesthetics and functionality.
Therefore, the relationship between millwork shop drawings and custom woodworking is integral, as the drawings guide the fabrication process and contribute to the successful execution of bespoke woodworking projects.
Components Of Millwork Drawings
As discussed, Millwork drawings act as a guide for craftsmen, carpenters, and contractors to fabricate and install custom woodwork accurately. Here are the key components typically found in millwork drawings:
- Elevations: Elevations provide a visual understanding of how the finished woodwork will appear in the space. It is a graphical representation of the custom woodwork from a specific viewpoint, such as the front, side, or back. These drawings show the overall design, including dimensions, profiles, and any decorative elements.
- Sections: Sections are detailed views that show a vertical slice through the custom woodwork. These drawings illustrate the construction and assembly of components, including the joinery, framing, and any internal supports. Sections provide that the woodwork meets structural requirements and aesthetic standards.
- Details: Detail drawings provide close-up views of specific elements within the custom woodwork. This includes joints, moldings, carvings, hardware, and any other intricate features. Details of drawings specify dimensions, materials, and assembly methods to secure precision during fabrication and installation.
- Plans: Plans are overhead views that depict the layout and arrangement of custom woodwork within a space. They include dimensions, annotations, and symbols to indicate the placement of individual components relative to walls, floors, and other architectural features.
- Material Specifications: Material specifications outline the types of wood, finishes, and other materials to be used in the construction of the custom woodwork. This includes specifying the species of wood, grade, thickness, and any special treatments or coatings required. Material specifications ensure consistency and quality in the finished product.
- Hardware and Accessories: Millwork drawings may also include specifications for hardware such as hinges, knobs, handles, and other accessories. These details ensure compatibility with the custom woodwork and guide sourcing and installation.
Key Takeaways
In conclusion, millwork shop drawings are essential for successful custom woodworking projects. Detailed shop drawings provide precise specifications and dimensions that allow woodworkers to accurately fabricate components like cabinets, stairs, moldings, and architectural millwork.
Shop drawings communicate design intent, prevent costly mistakes, and ensure all pieces fit together properly during installation. Overall, millwork shop drawings are an invaluable tool that facilitates efficient workflow and outstanding craftsmanship on custom woodworking projects of any scale or complexity.




