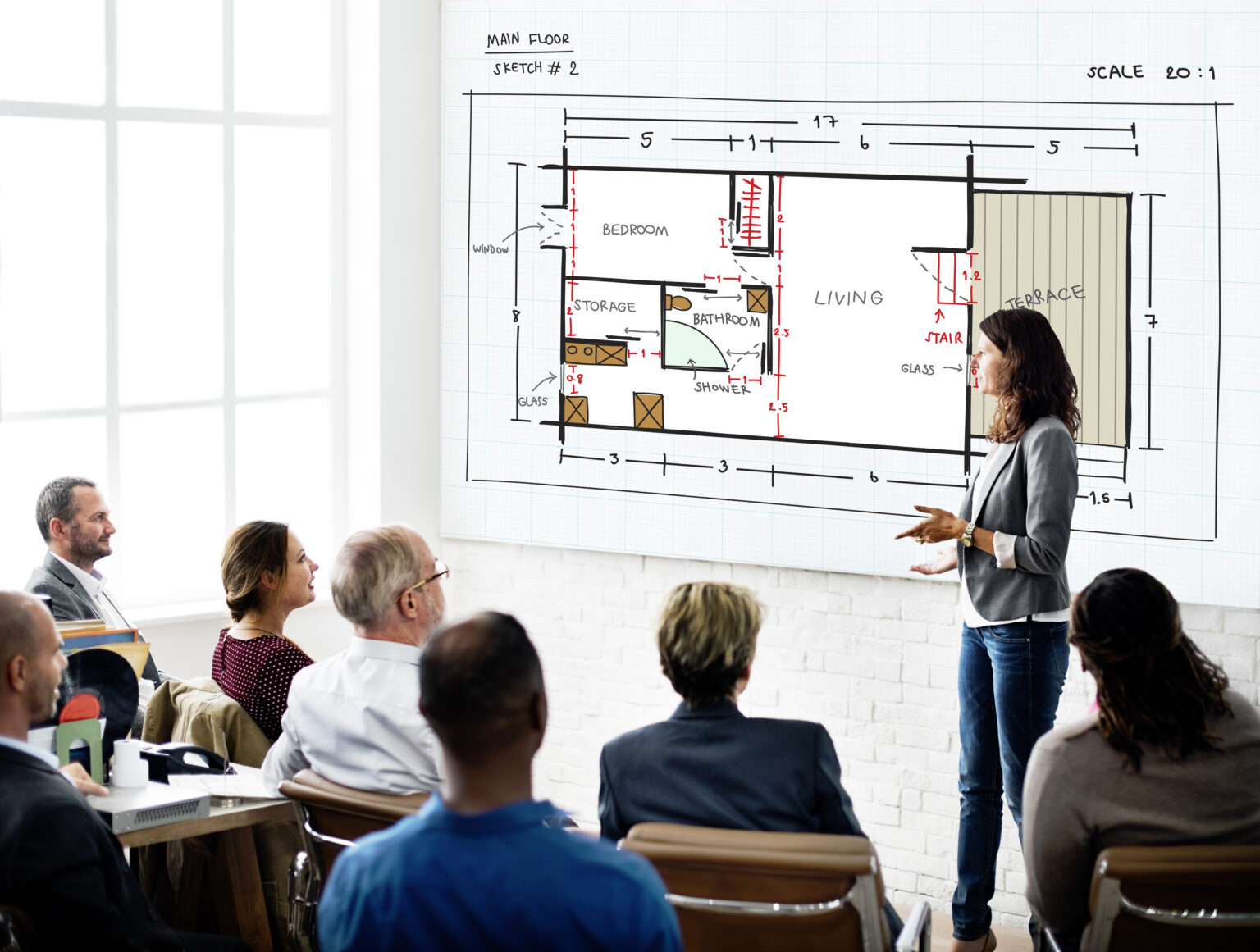Architecture and Residential
Architecture for the Residential
Architecture drawings for residential buildings are crucial for planning, designing, and constructing homes. They provide a detailed and accurate representation of the layout, dimensions, and features of the house.

Here are some key aspects to consider when designing the architecture for residential buildings

Floor Plan
The floor plan is a top-down view of each floor in the house. It shows the arrangement of rooms, walls, doors, windows, and other elements. Floor plans are essential for understanding the flow of spaces and determining the overall layout of the residence.

Elevation Drawings
Elevations show the exterior views of the house from different angles, typically including the front, back, and sides. These drawings illustrate the architectural design and aesthetics, including the placement of doors, windows, and exterior finishes.

Cross Sections
Cross sections are vertical views that cut through the house to reveal the interior details. They showcase the height and arrangement of ceilings, as well as the relationships between different levels of the house.

Site Plan
The site plan depicts the entire property where the residential building will be located. It includes the house’s position on the lot, driveways, landscaping elements, property boundaries, and any other site features.

Roof Plan
The roof plan provides an overhead view of the roof design, showing the shape, slopes, and materials used for roofing. It also indicates the location of roof elements such as vents, chimneys, and skylights.

Electrical Plan
The electrical plan shows the electrical layout of the house, including the locations of outlets, switches, lighting fixtures, and electrical panels. Proper electrical planning ensures a safe and efficient electrical system


