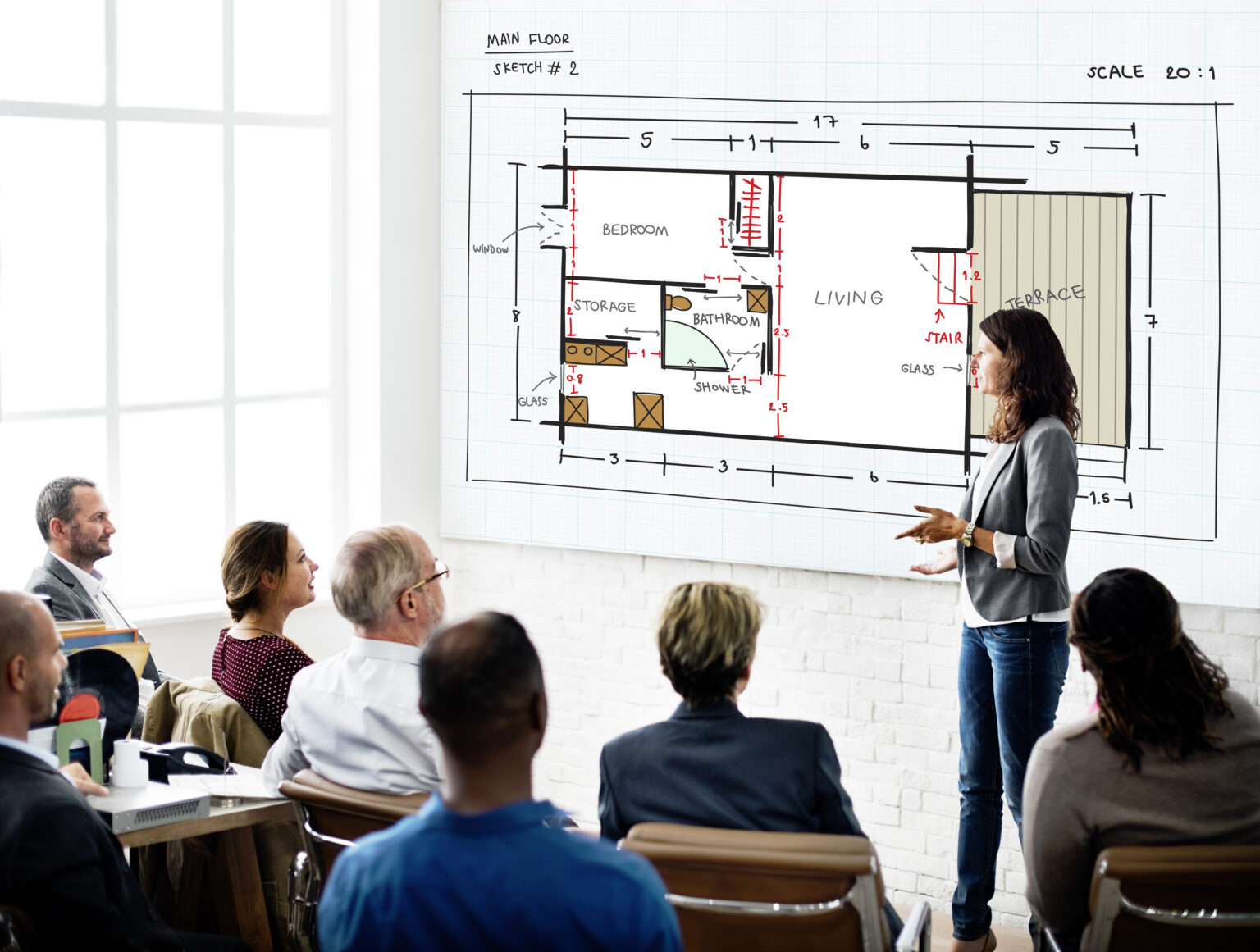CAD Rendering Services
Realistic Rendering For CAD Models

Our CAD Rendering Services are tailored to meet the needs of architects, engineers, product designers, and anyone needing high-quality 3D renderings. Whether you’re looking to visualize architectural designs, showcase 3D CAD models, or interior design rendering, we are here to bring your visions to life with unparalleled realism and detail.
Our professional, reliable, and timely services are tailored to meet all your CAD rendering needs, enhancing your ability to present and promote your designs with confidence. Trust us to turn your ideas into visually compelling realities.
Our Expertise
At McLine Studios, we leverage industry-leading software and a team of experienced professionals to deliver top-notch CAD rendering services. Our expertise includes:
- Advanced Software Tools: We utilize cutting-edge software such as AutoCAD, Revit, and 3ds Max to ensure accurate modeling and realistic rendering.
- Custom Solutions: Every project is unique, and we tailor our services to fit your specific requirements. Whether you need architectural visualization, CAD 3D rendering, or 3D CAD models, we can deliver.
- Photorealistic Detailing: Our skilled artists pay attention to detail, from textures and materials to lighting and environment, to create visually stunning and lifelike 3D renderings.
Why Choose us?
- Expertise and Experience
Our team consists of skilled professionals with extensive experience in CAD rendering and 3D modeling. We bring a blend of technical expertise and creative vision to every project, ensuring exceptional results. - Client-Centric Approach
We prioritize understanding your project goals and requirements. Our collaborative process ensures that we deliver solutions that align with your vision and exceed your expectations. - Quality Assurance
We uphold rigorous quality standards throughout our workflow, from initial concept development to final rendering. Each project undergoes thorough review and refinement to ensure accuracy and visual appeal.
How Does CAD Rendering Work?
CAD rendering transforms 3D models into photorealistic images by simulating the behavior of light, shadows, and materials.
The process starts with creating a detailed 3D model in CAD software. Materials and textures are then applied to the model’s surfaces to define how they interact with light.
Virtual light sources are placed in the scene, mimicking natural or artificial lighting. The rendering engine calculates light reflections, refractions, and shadows, generating a realistic image or animation.
The result is a high-quality, photorealistic image or animation that accurately represents the 3D model and scene. This output can be used for presentations, marketing, simulations, or further design evaluation.
Our CAD Rendering SERVICES
3D CAD Models
Digital representations of physical objects, created using computer-aided design software.
Architectural Exterior Rendering
Create lifelike images of buildings’ exteriors using 3D modeling and visualization techniques.
Interior Design Rendering
Produce realistic 3D visuals of indoor spaces, showcasing furniture, lighting, and decor.
CAD 3D Rendering
Transforms digital 3D models into detailed, photorealistic images, enhancing visualization, and design validation
TESTIMONIALS
OUR PROCESS
Getting to know you
In the kick-off meeting, we understand your real estate vision, project requirements, and preferences to give you a personalized rendering experience.
Starting with the Work
Begin creating the 3D model, applying textures and lighting to reflect the project’s design. Initiate initial renderings to showcase the concept and layout.
Review Process
Present initial renderings to the client for feedback. Revise as needed based on client input to refine and improve the design.
Feedback and Approval
Finalize the render with client-approved adjustments. Produce high-quality renders for final approval and delivery.
CAD rendering Services - Frequently Asked Questions
What are CAD rendering services?
CAD rendering services involve creating realistic and high-quality images or animations from 3D models designed in CAD software. These services are used to visualize designs, prototypes, and projects in a detailed and lifelike manner.
What industries can benefit from CAD rendering services?
CAD rendering services are beneficial for a wide range of industries, including architecture, interior design, engineering, real estate, automotive, product design, and manufacturing.
What software do you use for CAD rendering?
We use industry-leading software such as Autodesk 3ds Max, V-Ray, AutoCAD, SketchUp, and Revit to deliver high-quality renderings that meet our clients’ specific needs.
How long does it take to complete a CAD rendering project?
The turnaround time for a CAD rendering project depends on the complexity and scope of the project. Typically, small projects can take a few days, while larger, more complex projects may take several weeks.
What information do I need to provide for a CAD rendering project?
To start a CAD rendering project, we need detailed CAD files, reference images, material specifications, and any specific requirements or guidelines you have for the rendering.
Can you work with my existing CAD files?
Yes, we can work with your existing CAD files. We support a variety of file formats including .dwg, .dxf, .obj, .3ds, and more. Please contact us to confirm if your file format is supported.
What is the cost of CAD rendering services?
The cost of CAD rendering services varies based on the project’s complexity, size, and specific requirements. We offer competitive pricing and will provide a detailed quote after discussing your project needs.
Do you offer revisions if I am not satisfied with the renderings?
Yes, we offer revisions to ensure that the final renderings meet your expectations. The number of revisions included in the project will be specified in the initial agreement.





