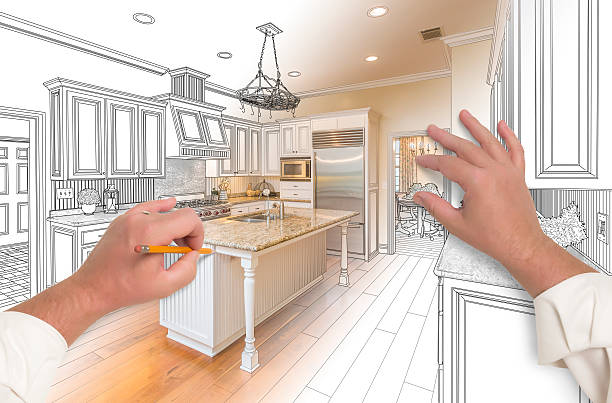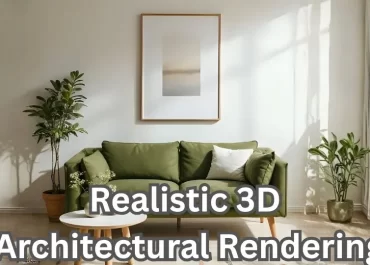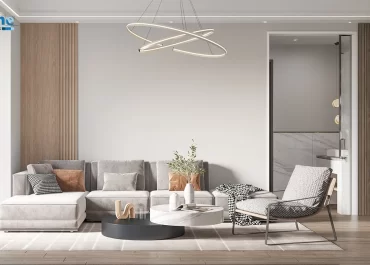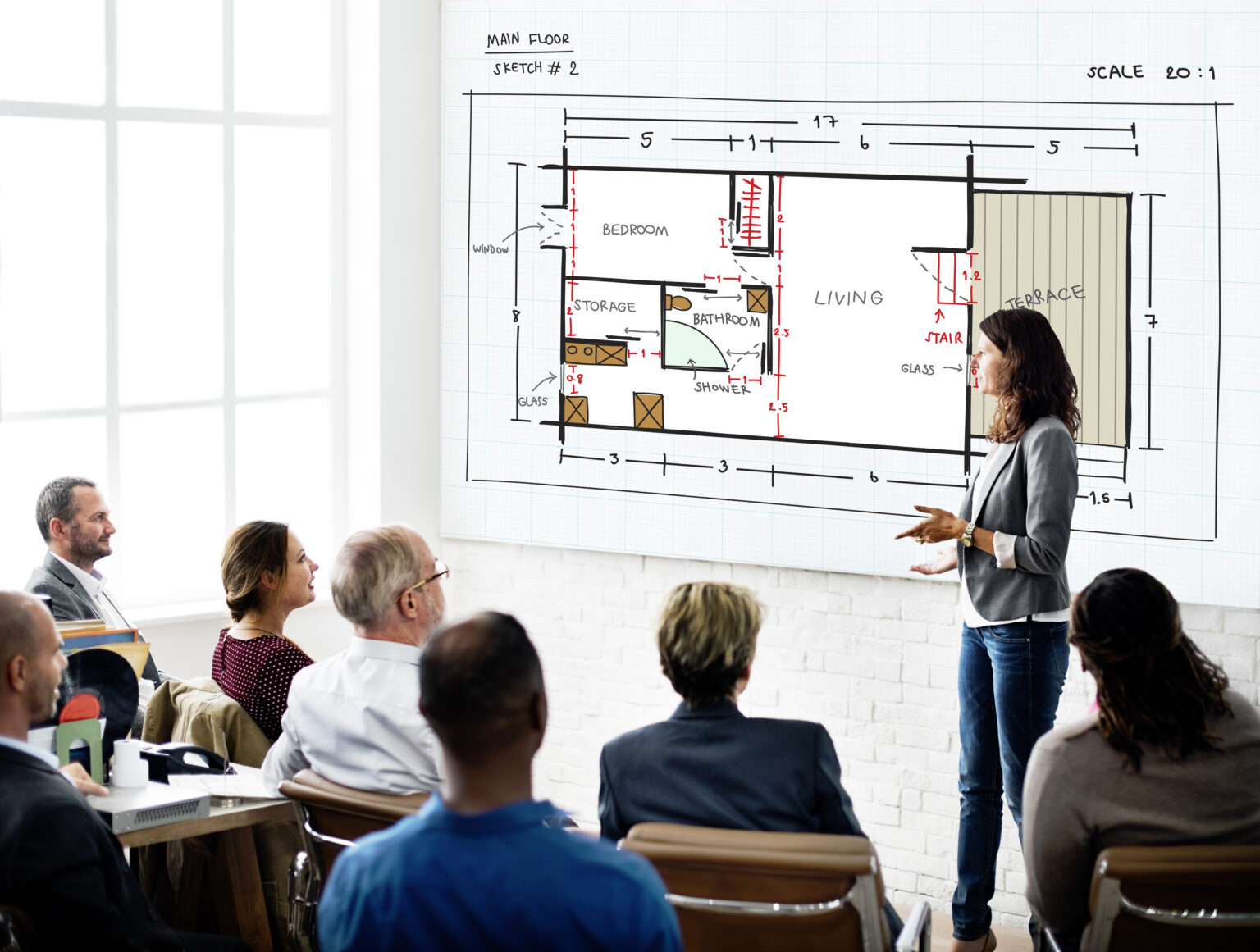Enhance your project presentations with 3D interior design rendering services that bring your vision to life with photorealistic detail. Our interior design rendering services help communicate design intent clearly and impress clients with stunning visuals. Get high-quality 3D rendering services for interior design tailored to your style, space, and specifications.
3D Interior Rendering Services
Architectural 3D Interior Rendering
Realistic 3D interior renderings to visualize your design concepts.

We provide 3D interior rendering services that help visualize architectural designs before they are built. Our renderings create realistic images of interior spaces, showing how every detail—from materials to lighting—will look in the finished project.
These 3D images are useful for architects, designers, developers, and homeowners who want to see and understand their plans better. By seeing a detailed visual representation, it becomes easier to make decisions, adjust designs, and ensure that everyone involved has a clear understanding of the project.
Our team customizes each rendering to match the specific needs of your project, whether it’s a small residential interior or a large commercial space. This helps you explore different design ideas, compare options, and make adjustments before any construction begins, saving both time and resources.
At McLine Studios, we specialize in bringing interior visions to life with our 3D interior design services, creating immersive visuals that capture every detail.
As a trusted interior rendering company, we help designers, architects, and real estate professionals present their ideas with stunning realism.
Our 3D floor plan rendering services offer a clear, top-down view of spatial layouts, ideal for client presentations and marketing. We also provide high-quality 3D furniture rendering services, showcasing textures, materials, and design elements with precision.
Whether it’s a full space or a single piece of furniture, we deliver visuals that inspire confidence and clarity.
Why Choose Us?
We understand that the visual appeal of your project can make or break its success. That’s why we are dedicated to providing top-notch 3D exterior rendering services that bring your vision to life with stunning realism. Here’s why you should choose us:
- Fast turnaround times: We value your time and understand the importance of meeting deadlines. Our streamlined workflow and efficient processes provide that we can deliver high-quality renderings within your required timeframe, without compromising on quality.
- Proven Track Record: Our portfolio speaks for itself. We have completed numerous projects for clients across various industries, earning a reputation for excellence and reliability. When you choose McLine Studios, you’re partnering with a team that has a proven track record of delivering outstanding results.
- Competitive Pricing: Quality should not come at an exorbitant cost. We offer competitive pricing for our 3D exterior rendering services, providing exceptional value for money. Our transparent pricing structure ensures that you know exactly what you’re paying for, with no hidden costs.
- Expertly crafted: interior 3D rendering and visualisation services tailored to your design vision, delivering realistic and immersive presentations.
- Our professional interior: Visualisation services enhance client communication and streamline approvals by providing clear, detailed visuals. We deliver stunning and accurate 3D interior renderings that showcase materials, lighting, and spatial flow with precision. With fast turnaround times and personalized support, we ensure your project stays on schedule without compromising quality.
What is included in 3d interior rendering?
3D interior rendering creates realistic images of indoor spaces, helping visualize a design before it’s built. It includes the layout of walls, floors, ceilings, and windows, along with furniture and decorations like lamps and artwork.
The rendering also shows how lighting, both natural and artificial, affects the room, adding to its realism. Materials like wood, metal, and fabric are carefully detailed to look authentic.
Shadows, reflections, and views outside windows are included to enhance the lifelike quality. This helps clients and designers see how the space will look and feel, making it easier to make decisions before construction begins.
Our 3D interior rendering services cover every visual detail needed to bring your design to life. From furniture 3D rendering services that highlight each piece’s texture and finish to full interior renderings that capture lighting, materials, and ambiance, we ensure photorealistic results.
As a trusted 3D interior renderings company, we provide tailored 3D architectural interior rendering services for residential, commercial, and hospitality spaces. Our 3D interior visualization services help clients visualize spaces before they’re built—ensuring accuracy, alignment with vision, and faster approvals.
WorK Samples




Our 3D Interior Rendering Services
At McLine Studios, we offer high-quality interior visualization services that transform design concepts into lifelike visuals. As a leading 3D interior rendering company, we specialize in delivering detailed and realistic renderings tailored to your project’s needs. Our interior 3D rendering services enhance communication between designers and clients, ensuring every element is clearly visualized. With our expert 3D rendering services for interior design, you get clarity, creativity, and confidence—all in one.
Photorealistic Interior Visualization
We create highly detailed, lifelike 3D renderings of interior spaces that capture the exact look and feel of materials, lighting, and furnishings.
3D Floor Plan Renderings
We produce 3D visualizations of floor plans to provide a more engaging and realistic view of how spaces will look, compared to traditional 2D plans.
Virtual Staging
We use 3D rendering to add furniture, decor, and other elements to empty interior spaces, helping clients visualize how the space can be utilized.
Interior Design Concept Renderings
We help in visualizing interior design concepts by rendering multiple design options.
TESTIMONIALS
Joe Atalla
Berkeley Building Company
We had a great experience with your company and appreciate the speed and final results. Thanks!
Andrew Brister
GreenLight 360
No Concerns. Everything went smoothly. I appreciate the attention to detail, time frame and coordination.
Micheal Berg
The Jantile Group
We were happy to work with you on this project and looking forward to work with you in the future.
OUR PROCESS
Getting to know you
In the kick-off meeting, we analyze CTB files, architectural drawings, scope of work, color schemes, materials,
site location, camera angles, hardware schedules, and AutoCAD templates to understand the project in detail.
Getting to work
Following the call and internal resource allocation, our rendering specialists delve into their tasks. They import the plans and commence the creation of your 3D visuals.
Getting ready for review
After completing the initial draft, it
undergoes an internal quality check before being submitted for your review.
Getting feedback and final approvals
After you provide your feedback, our
experts will revise the drawings
accordingly and re-submit them for final approval.
3D Interior rendering services - Frequently Asked Questions
How does 3D interior rendering benefit my project?
3D interior rendering provides a realistic preview of your space, helping you make informed decisions about design elements, materials, and furniture placement. It minimizes errors, ensures design accuracy, and enhances communication between you and your design team.
What types of interior spaces can you render?
We can create 3D renderings for various types of interior spaces, including residential homes, commercial offices, retail stores, restaurants, and more. Our team can adapt to any style, from modern and minimalist to classic and traditional.
How long does it take to produce a 3D interior rendering?
The timeline for producing a 3D interior rendering depends on the complexity of the project and the number of revisions requested. Generally, a single space rendering takes about 1-2 weeks. We can provide a more accurate estimate once we understand your project details.
What information do you need from me to get started?
To start the rendering process, we need floor plans, elevations, and design details such as materials, colors, furniture, and lighting specifications. Any inspirational images or mood boards you have will also be helpful in understanding your vision.
Can I request changes after seeing the initial render?
Yes, we offer revisions to ensure the final rendering meets your expectations. Our process typically includes a few rounds of adjustments based on your feedback, so you get a rendering that aligns perfectly with your vision.
What software do you use for 3D interior rendering?
We use industry-leading software like 3ds Max, V-Ray, and Corona Renderer to create high-quality, photorealistic renderings. These tools allow us to achieve exceptional detail and realism in our visualizations.
How much does 3D interior rendering cost?
The cost of 3D interior rendering varies depending on the size and complexity of the project. We offer competitive pricing tailored to your specific needs. Contact us with your project details for a customized quote.
Can you create animations or virtual tours of the interior space?
Yes, we can create 3D animations and virtual tours that provide a dynamic view of your interior space. These are especially useful for presentations, marketing materials, or giving clients a more immersive experience.





