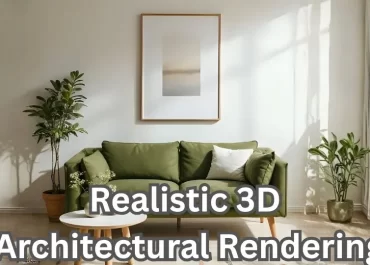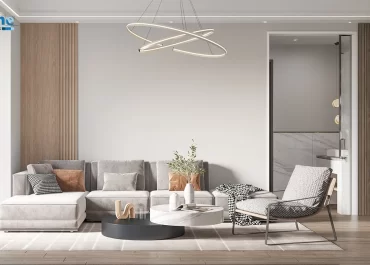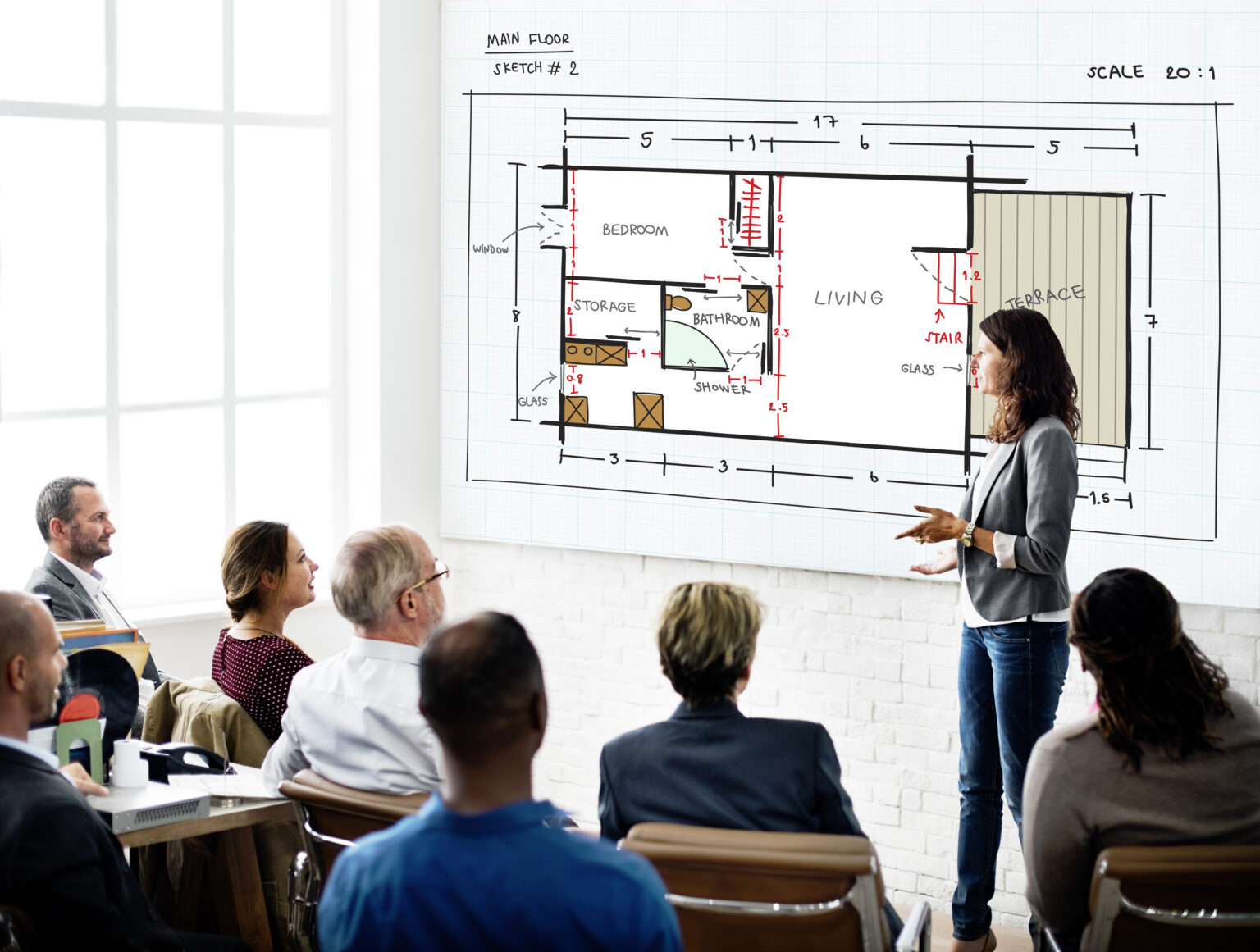3D Floor Plan Services
3D Floor Plans

At McLine Studios, we specialize in providing cutting-edge 3D Floor plan services tailored to bring your architectural visions to life. Our comprehensive suite of services encompasses everything from 3D house plans to detailed 3D building plans, ensuring that every aspect of your project is precisely crafted with accuracy and creativity.
With our 3D house plan design expertise, clients can visualize their dream homes in stunning detail before a single brick is laid. Our team of skilled professionals utilizes state-of-the-art technology to transform traditional blueprints into immersive 3D home blueprints, allowing for a deeper understanding of spatial relationships and design elements.
Whether you’re an architect, real estate developer, or homeowner, our 3D floor plans offer invaluable insights into the layout and aesthetics of a property. From the cozy confines of a single-family home to the grandeur of commercial spaces, our 3D house drawings capture the essence of each project with unparalleled accuracy and realism.
We understand that every project is unique, which is why we collaborate closely with our clients to ensure that their vision is fully realized in every aspect of our 3D floor plan services. From initial concept sketches to the final renderings, we strive for excellence in every detail, delivering exceptional results that exceed expectations.
So, if you’re ready to see your project in a whole new dimension, let’s chat and make your vision pop off the page.
Our 3D Floor Plans Services
Isometric 3D Floor Plans
Transforming architectural blueprints into immersive, visually stunning
representations for enhanced spatial
understanding and planning.
Bird's Eye View of 3D Floor Plans
Aerial perspective of 3D floor plans offers comprehensive visualization of spatial layout and architectural features from a top-down view.
Furnished 3D Floor Plans
Detailed visualizations of interior spaces, showcasing furniture arrangements and design elements for enhanced understanding.
Walkthrough Animations
Walkthrough animations offer immersive experiences, guiding viewers through spaces with realistic movement and perspective.
WorK Samples



TESTIMONIALS
OUR PROCESS
Getting to know you
In the kick-off meeting, we review CTB files, architectural drawings, scope of work, color schemes, materials,
site location, camera angles, hardware schedules, and AutoCAD templates to gain a thorough understanding of the project details.
Getting to work
After receiving the call and allocating internal resources, our rendering specialists begin their tasks. They import the plans and initiate the development of your 3D visuals.
Getting ready for review
After the initial draft is finished, it undergoes an internal quality check prior to being submitted for your review.
Getting feedback and final approvals
After feedback, our experts will make revisions to the drawings as needed and resubmit them for final approval.
3D Floor Plans Services - Frequently Asked Questions
What are 3D Floor Plans?
3D Floor Plans are digital representations of architectural layouts that offer a three-dimensional view of the interior spaces of a property. They provide a realistic depiction of how the space will look once built or renovated.
Why should I choose McLine Studios for my 3D Floor Plans?
At McLine Studios, we blend creativity with technical expertise to deliver high-quality and visually stunning 3D Floor Plans. Our team of skilled designers ensures attention to detail and accuracy, bringing your vision to life with precision.
How can 3D Floor Plans benefit me as a homeowner or real estate professional?
3D Floor Plans offer numerous benefits, such as helping homeowners visualize their dream space before construction begins, aiding real estate professionals in showcasing properties to potential buyers, and assisting architects and designers in refining their designs.
What types of properties are suitable for 3D Floor Plans?
Our 3D Floor Plans can be tailored to various types of properties, including residential homes, apartments, condominiums, commercial spaces, office layouts, retail stores, and more. Whether it’s a single-room layout or a complex architectural design, we can accommodate your needs.
How long does it take to create a 3D Floor Plan with McLine Studios?
The timeline for creating a 3D Floor Plan depends on the complexity of the project and your specific requirements. Typically, we aim to deliver initial drafts within a few days to a week, with revisions and finalization completed shortly after based on your feedback.
Can I request revisions to the 3D Floor Plan designs?
Absolutely! We value your input and strive to ensure your complete satisfaction with the final product. You can request revisions to the designs, and our team will work closely with you to make any necessary adjustments until you’re delighted with the result.
Are the 3D Floor Plans customizable?
Yes, our 3D Floor Plans are fully customizable to suit your preferences and project requirements. Whether you need specific furniture arrangements, color schemes, or architectural details incorporated into the design, we can tailor the plans to your exact specifications.
Is there a portfolio of your previous 3D Floor Plan projects available for review?
Yes, we have a portfolio showcasing our past 3D Floor Plan projects, which you can view on our website. This portfolio highlights our expertise, creativity, and attention to detail, giving you a glimpse of what we can achieve for your project.





