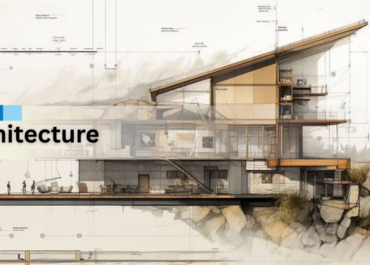Welcome to the world of biophilic design, where architecture and nature harmoniously converge to create spaces that invigorate the human spirit. In this era of concrete jungles and urban landscapes, the need to reconnect with nature has become paramount.
That’s where McLine Studios steps in. Renowned for their expertise in architectural drafting services, McLine Studios has become a leading proponent of biophilic design, seamlessly integrating the natural world into their projects. Get ready to discover the incredible benefits of biophilic design and how it’s revolutionizing the field of architecture and planning
Imagine entering a workspace flooded with natural light, surrounded by lush greenery, and enveloped in the soothing sounds of flowing water. Biophilic design, as championed by McLine Studios, seeks to transform our built environments into living, breathing spaces that enhance well-being, productivity, and creativity.
Through precise architectural drafting and construction drawings, McLine Studios crafts spaces that invite the outside in, using 2D-floor plans and 3D modeling to bring their visions to life. Join us as we explore the remarkable benefits of biophilic design and witness the transformative power it holds in creating sustainable, human-centric spaces.
Understanding Biophilic Design In Architecture
Biophilic design is an innovative approach to architecture and planning that seeks to foster a deep connection between humans and nature in the built environment. It recognizes our innate affinity for the natural world and aims to incorporate elements of nature into our surroundings.
The core principles of biophilic design revolve around creating spaces that mimic or evoke nature, thereby enhancing our physical, mental, and emotional well-being.
At its heart, biophilic design embraces the belief that being near nature has a profound positive impact on our lives. It goes beyond simply adding a few plants or using natural materials; it encompasses a holistic approach that integrates nature-inspired elements and patterns at various scales.
This can include incorporating natural light, views of vegetation, water features, and the use of natural materials like wood and stone.
Key Principles of Biophilic Design Include
- Nature in the Space: Introducing living plants, green walls, or indoor gardens to bring nature indoors.
- Natural Light and Views: Maximizing access to daylight and providing views of natural elements such as trees, landscapes, or water bodies.
- Natural Forms and Patterns: Incorporating organic shapes, patterns, and textures found in nature into architectural elements, furnishings, and decor.
- Sensory Experience: Engaging multiple senses through the use of natural materials, scents, sounds of nature, and even the feeling of a gentle breeze.
- Biomimicry: Drawing inspiration from nature’s systems and processes to inform architectural design, such as using natural ventilation strategies or emulating the efficiency of ecosystems.
By embracing biophilic design principles, architects and planners can create environments that promote well-being, reduce stress, enhance productivity, and foster a deeper connection with the natural world. As we delve deeper into the benefits of biophilic design, it becomes clear how this approach is transforming the field of architecture and planning for the better.


Advantages Of Biophilic Design
- Enhanced Well-being: Biophilic design, in collaboration with McLine Studios’ architectural drafting and construction drawings services, creates spaces that promote improved mental health and reduce stress levels for individuals in the USA.
- Increased Productivity: Integrating natural elements, along with McLine Studios’ architectural design services and CAD drafting expertise, has been linked to higher productivity and concentration in workspaces across the USA.
- Improved Air Quality: Biophilic design often includes the use of plants, which can be seamlessly incorporated into 2D-floor plans and 3D modeling, contributing to improved air quality and a healthier indoor environment in USA-based projects.
- Enhanced Cognitive Function: Exposure to natural light and views of nature, as beautifully depicted in McLine Studios’ architectural renderings and building information modeling (BIM) services, has been found to improve cognitive function and creativity among individuals in the USA.
The Final Note
Biophilic design principles are being actively incorporated into architectural practices, leading to a resurgence of nature-inspired spaces that promote well-being and sustainability. Architects, including McLine Studios, are embracing biophilic design to create transformative environments. This integration starts right from the initial stages of architectural planning, utilizing site plans, elevations, and section drawings to conceptualize and implement biophilic elements.
Site plans play a crucial role in biophilic design as they consider the site’s natural features and integrate them into the architectural design. McLine Studios, for example, has successfully implemented biophilic design principles in the USA by carefully analyzing the site’s topography, vegetation, and natural views to inform the placement of buildings and open spaces.
Through thoughtful placement, they ensure optimal access to natural light, views of greenery, and integration of outdoor areas. Structural drawings also play a significant role in biophilic design by incorporating sustainable building materials and techniques. McLine Studios has embraced environmentally friendly approaches, utilizing materials with low environmental impact and prioritizing energy-efficient designs.




