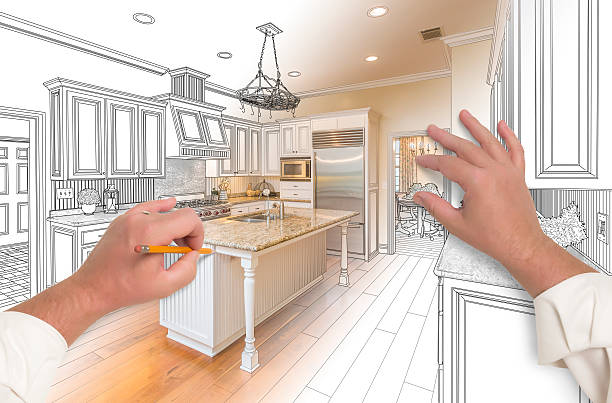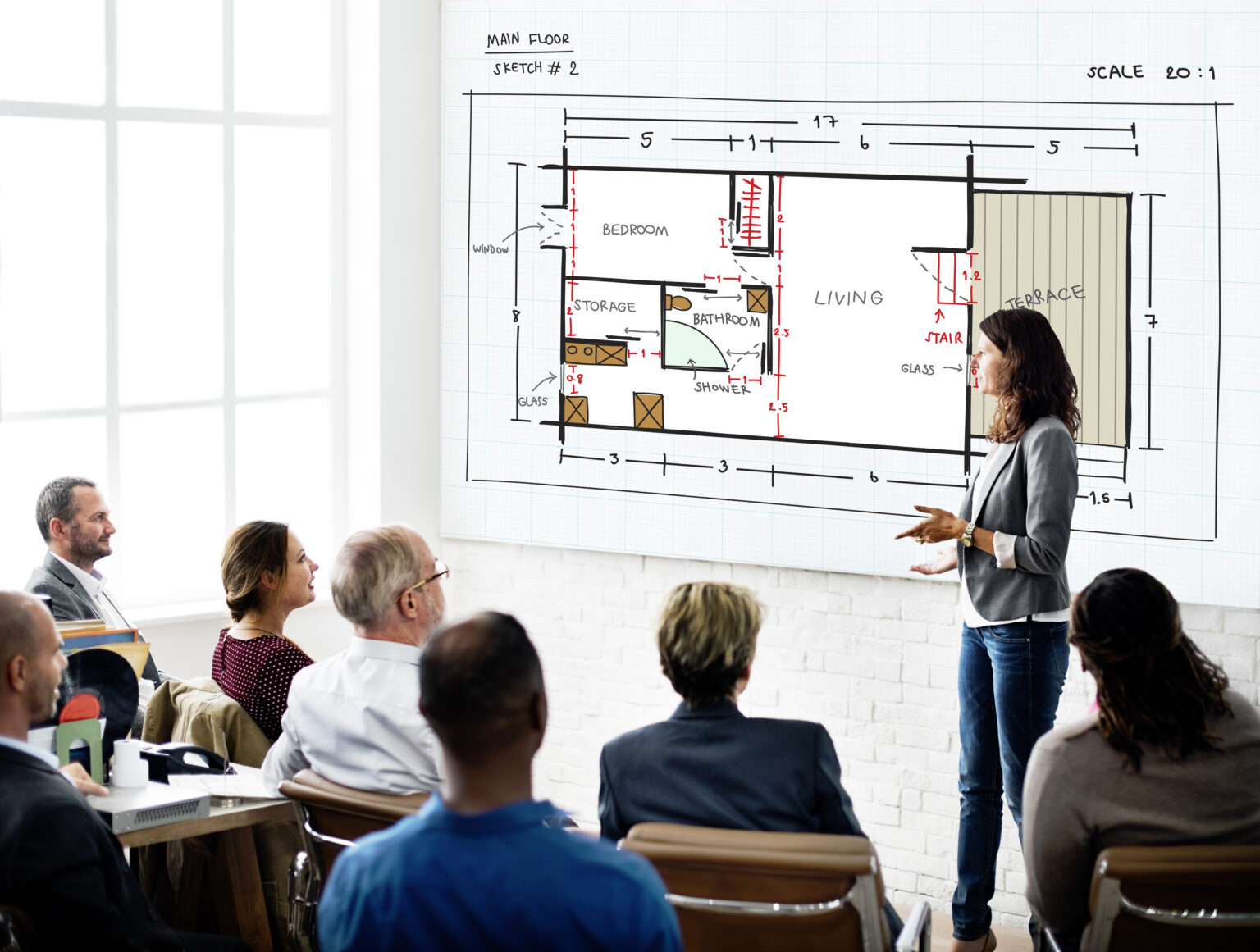Floor Plan Drafting Services
Floor Plan Drafting

If you’re in the market for best quality floor plan drafting services, you’ve come to the right place!
Picture this: you’ve got this amazing idea for a space – maybe it’s a new home, a revamped office layout, or a retail space that’ll make heads turn. But here’s the thing – before you can start building or renovating, you need a solid blueprint to work from. And that’s where we come in.
At McLine Studios, we’re not just about drawing pixels on a screen. We’re about capturing the essence of your vision and turning it into something real. Our team of experts combines technical know-how with an eye for detail to create floor plans that not only make sense structurally but also look darn good while doing it.
Why choose us? Well, for starters, we’re passionate about what we do. We eat, sleep, and breathe floor plans – seriously, it’s kind of our thing. But more than that, we’re committed to delivering results that exceed your expectations. We’ll work closely with you to understand your needs, your style, and your budget, and then we’ll roll up our sleeves and get to work.
Whether you’re an architect looking to bring your designs to life, a real estate agent hoping to wow potential buyers, or a homeowner itching to renovate, we’ve got you covered. Our services are tailored to fit your unique needs, so you can rest easy knowing that your project is in good hands.
So what are you waiting for? Take the first step towards turning your vision into reality and get in touch with us today. We can’t wait to work with you!
Our Floor Plan drafting SERVICES
Residential Floor Plans
Layouts for homes with room organization.
Commercial Floor Plans
Blueprints for businesses, emphasizing functionality and space efficiency.
Furniture Layout Plans
Schematics for arranging furniture within a given space.
Renovation Plans
Designs outlining changes to existing structures or spaces.
WorK Samples



OUR PROCESS
Getting To Know You
During our first meeting, we’ll try to understand your requirements along with the CTB files, set of architectural drawings, and scope of work.
Getting To Work
After understanding your requirements and allocation of internal resources, our experts will get to the work. They begin with importing the plans and drafting the drawings.
Getting Ready For Review
Once the first draft is ready, our quality-checking team will come into play. Then we’ll submit these drawings for you to review.
Feedback And Final Approval
After the feedback, our experts will update the drawings and resubmit them for final approval.
Floor plan Drafting Services - Frequently Asked Questions
What is floor plan drafting, and why is it important?
Floor plan drafting involves creating detailed drawings that illustrate the layout and dimensions of a building’s interior spaces, including rooms, walls, doors, and windows. It’s crucial in architecture, interior design, and construction for visualizing spatial relationships, optimizing functionality, and ensuring accurate construction. These drawings serve as a blueprint for builders, helping them understand the design intent and execute construction accurately and efficiently.
What types of properties do you create floor plans for?
We can draft floor plans for various types of properties, including residential homes, apartments, condominiums, commercial buildings, and even industrial spaces. Whether it’s a cozy studio apartment or a sprawling office complex, we can create accurate and detailed floor plans tailored to the specific needs and dimensions of each property.
How does the floor plan drafting process work?
Our experienced drafters utilize advanced software and industry-standard techniques to accurately design, and draft floor plans. We collaborate closely with clients to understand their requirements and preferences before creating customized floor plan designs.
Can you incorporate specific features or design elements into the floor plans?
Absolutely! We can integrate a wide range of features and design elements into the floor plans, including furniture layouts, electrical outlets, plumbing fixtures, and more. Just let us know your requirements, and we’ll tailor the plans accordingly.
What formats do you provide the floor plans in?
We offer floor plans in various formats, including PDF, JPEG, DWG, and other compatible file formats. This ensures compatibility with different software and platforms for easy sharing and printing.
How long does it take to receive the completed floor plans?
The turnaround time for floor plan drafting depends on the complexity and size of the project. We strive to deliver high-quality results promptly, and our team will provide you with an estimated timeline based on your project specifications.
Can you revise the floor plans if needed?
Yes, we understand that revisions may be necessary to meet your exact requirements. We offer revision services and will work closely with you to make any necessary adjustments until you are completely satisfied with the final floor plans.
Are your floor plans compliant with building codes and regulations?
Our floor plans are designed to meet relevant building codes and regulations. However, it’s essential to consult with local authorities and professionals for specific compliance requirements in your area.
How can I get started with McLine Studios' floor plan drafting service?
Getting started is easy! Simply contact us to schedule a consultation. During the consultation, we’ll discuss your project goals, timeline, and budget to develop a customized plan that meets your needs.





