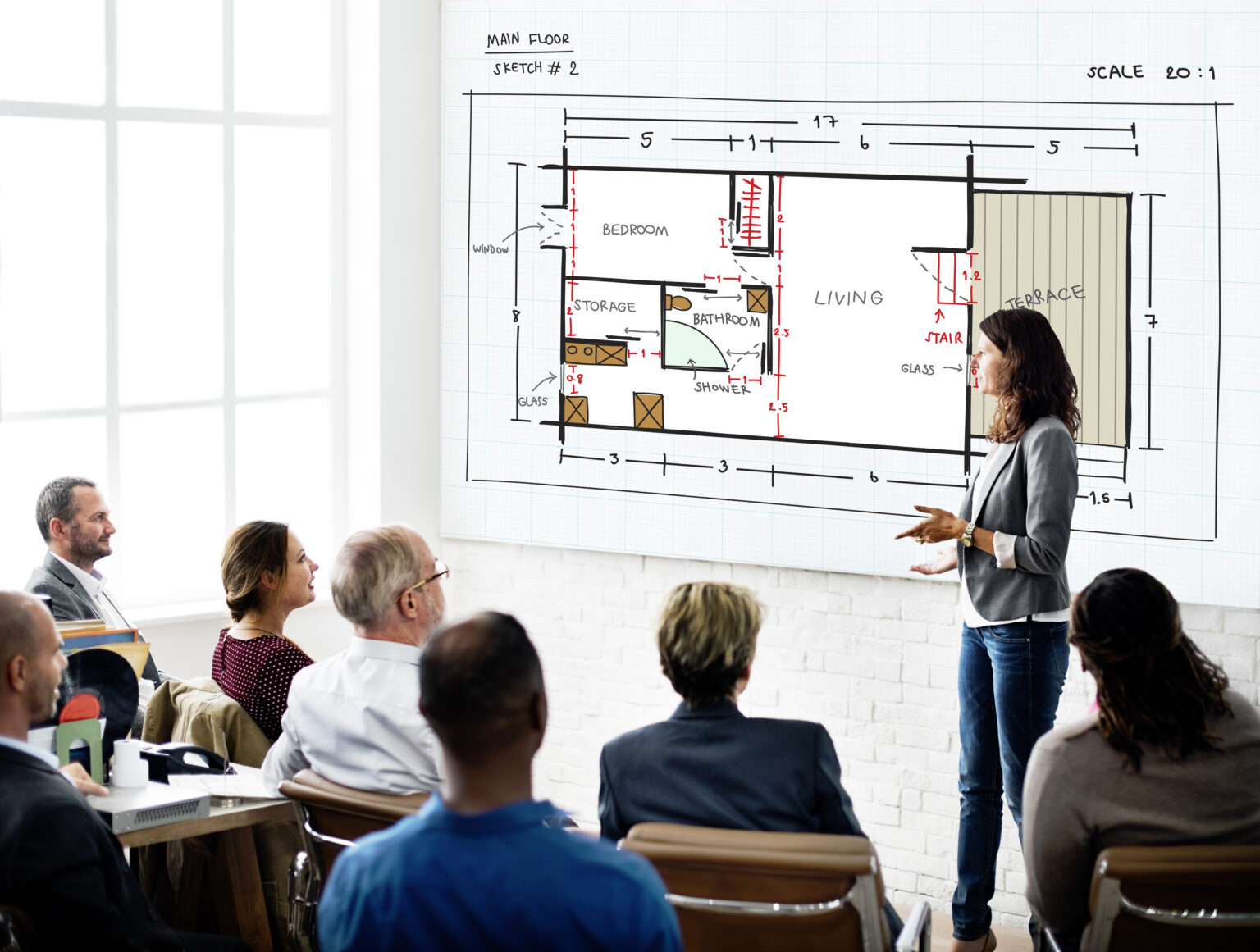McLine Studios stands as the preeminent choice for Wall Panels and Cladding Shop Drawing Services, offering an unparalleled blend of precision and creativity. With a year of industry-leading expertise, McLine Studios excels in producing meticulous shop drawings specifically tailored for wall panels and cladding projects. The team’s prowess lies in not only capturing the intricate details of architectural designs but also ensuring that these details seamlessly translate into manufacturable and installable solutions.
Wall Panels & Cladding Shop Drawings
Wall Panels & Cladding Shop Drawings

McLine Studios is a one-stop company that provides full-fledged Wall Panels & Cladding Shop Drawings services to its clients globally. Being a recommended and reliable Wall Panels and cladding Shop Drawing services company we adhere to provide accurate and precise Wall Panels and cladding Shop Drawing services and designs that are best required and in need for the project. When it comes to developing cladding design our clients trust us and thus recommend us to be the leading cladding services firm.
Our forte lies in the meticulous creation of Wall Panels and Cladding Shop Drawings, where every line is a testament to our commitment to excellence. Specializing in ACM Drawings and Wood Panel Detailing, we seamlessly blend cutting-edge technology with artisanal craftsmanship, ensuring your designs are not just executed but elevated.
What sets McLine Studios apart is our dedication to pushing boundaries and transforming your concepts into tangible, awe-inspiring structures. With a keen eye for detail and a passion for precision, we deliver drawings that not only meet industry standards but surpass them.
Our Wall Panels and cladding Shop Drawing services help clients decrease maintenance costs and simultaneously help to extend the life span of the components that are used and undertaken with our cladding services. We have a team of specialist Wall Panels and cladding engineers who assist clients in providing cladding detailing services along with wall cladding services, aluminum cladding services, curtain wall detailing services, and a lot more.
Services We Offer
Cladding Detail Drawing
Detail drawings show exterior cladding
design, construction, and material specifications.
Wood Panel Detailing
Detailed plans with dimensions and
specifications for crafting
wooden panels.
ACM Drawings
ACM Stands for Aluminum Composite Material. These drawings detail
specifications and configurations
for constructing structures.
Metal Wall Panel Detailing
Depict dimensions, material
specifications, and finish
details for your next project.
Exterior Wall Panel Detailing
Involves specifying dimensions,
materials, and attachment
methods for precise construction
of building exteriors.
Aluminum Wall Cladding Detailing
Specify and illustrate the precise
construction and installation
methods for aluminum panels.
Work Samples





Why Choose McLine Studios?
Benefits of Choosing our Services
- Accurate and detailed shop drawings that facilitate smooth construction and installation processes.
- Enhanced collaboration and coordination between project stakeholders.
- Material optimization to reduce waste and lower project costs.
- Customized solutions to accommodate unique project requirements.
- Commitment to quality, adhering to industry standards and best practices.
To start a project, What do we need from you?
1. Any of your past completed drawings for reference to your drawing standards and level of detail required.
2. Architectural drawings of the project for which you need shop drawings.
3. Scope of Work
Team Size
Our Working Models
2. Studio Model.
Frequently Asked Questions
What are Wall Panels and Cladding Shop drawings?
Wall panels and cladding shop drawings are detailed illustrations or diagrams that provide precise dimensions and specifications for the fabrication and installation of these architectural elements in construction projects.
What are different types of wall panels shop drawings?
Shop drawings for wall panels vary by type. Curtain wall drawings show elevations, sections, and plans. Precast concrete drawings depict erection details and panel specifics. Metal wall panels have profile and attachment drawings. Wood wall panels feature construction and connection details. Insulated metal wall panels show sections and joint specifics. Glass and composite panels have glazing and layered construction details.
What information is typically included in wall panels and cladding shop drawings?
Shop drawings typically include detailed dimensions, material specifications, joint details, anchor locations, and any other relevant information essential for the accurate fabrication and installation of wall panels and cladding systems.
Who creates wall panels and cladding shop drawings?
Experienced drafters, often specialized in architectural or structural drafting, create wall panels and cladding shop drawings. These professionals use advanced computer-aided design (CAD) software to produce accurate and detailed representations of the project.
Can shop drawings be customized based on project requirements?
Yes, shop drawings are highly customizable based on the specific requirements of each project. They can be tailored to accommodate unique design elements, material preferences, and other project-specific details.
What is the typical turnaround time for wall panels and cladding shop drawings?
The turnaround time for shop drawings varies based on the complexity and size of the project. However, McLine Studios strives to provide timely and efficient services to meet project timelines.






