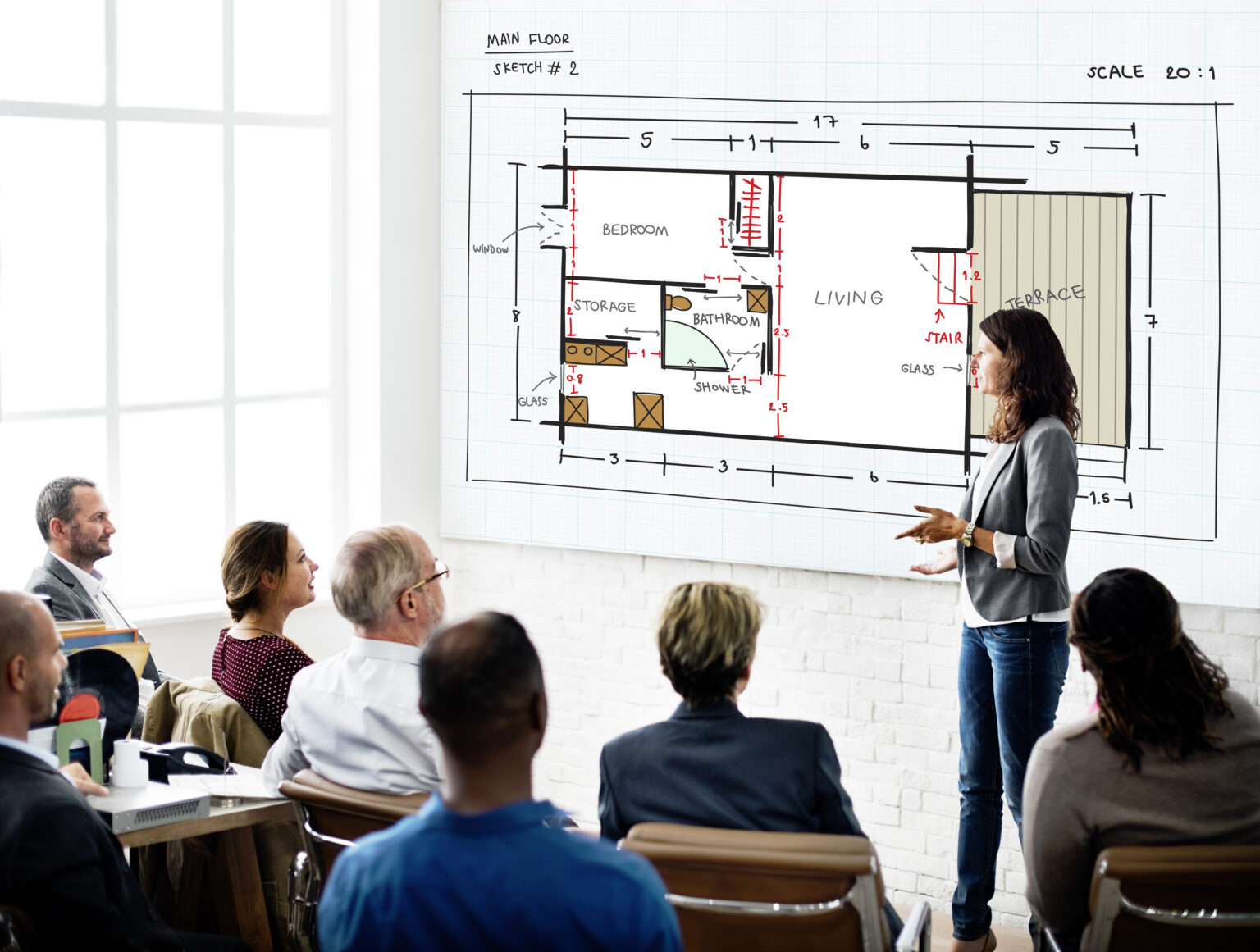Residential Drafting Services
Residential Drafting

We understand that every home has a unique story and vision, and we are here to bring that vision to life. Our team of skilled drafters specializes in creating detailed and accurate drawings tailored to your specific needs.
Whether you’re planning a new build, an addition, or a renovation, we offer comprehensive architectural drafting services that cover everything from elevation drawings to interior detailing. With our expertise in framing plans and section drawings, we focus on every aspect of your project, thoughtfully designing and documenting each detail.
We pride ourselves on clear communication, making sure you are involved in every step of the process. Our goal is to help you visualize your dream home and make it a reality, all while maintaining high standards of quality and precision.
Software We Use

AutoCAD

Revit

BIM 360
Benefits of Residential Drafting
The benefits of residential drafting services include:
- Drafting provides clear, detailed representations of the design, helping clients visualize the final product before construction.
- It allows for personalized designs tailored to the homeowner’s preferences and needs, enhancing overall satisfaction.
- A well-drafted plan simplifies the construction process, improving project timelines and resource management.
- Accurate drafting aids in estimating material quantities required for the project, leading to more accurate budgeting.
Why Choose Us?
We understand that residential drafting is not just about creating blueprints; it’s about bringing your vision to life. Here’s why you should choose us for your residential drafting needs:
- Expertise and Experience: Our skilled drafters have extensive experience in residential design. We make sure that your project adheres to the latest architectural trends and building codes.
- Timely Delivery: Our team is dedicated to delivering your drafts on time without compromising quality, keeping your project on track.
- Customized Solutions: We tailor our services to reflect your unique preferences, collaborating closely with you to transform your ideas into detailed, accurate drawings.
- Commitment to Quality: We prioritize delivering high-quality drafts, with a rigorous review process. We make sure that every detail meets your expectations and industry standards.
Our Residential Drafting Services
Elevation Drawings
We help in providing the exterior view of a building from different angles, highlighting height, structure, and design.
Section Drawings
Our experts create cross-sectional views of buildings that display internal components, materials, and construction details.
Framing Plans
Expertise in creating diagrams outlining the structural framework of a building, and guiding the placement of walls, beams, and supports.
Interior Detailing
We create detailed plans focusing on interior features like finishes, furniture layouts, and architectural elements.
TESTIMONIALS
OUR PROCESS
Getting to know you
We engage with clients to understand their vision, preferences, and requirements for the project.
Getting to work
Our team begins drafting plans, incorporating your ideas and our expertise to create functional designs.
Ready for review
We present initial drafts for your evaluation, aligning them with your expectations and project goals.
Feedback and final approvals
Clients provide feedback, and we make necessary adjustments before obtaining final approvals to move forward.
Residential Drafting Services - Frequently Asked Questions
Why do I need Residential Drafting Services?
Residential drafting is essential for accurately visualizing your project. These drawings comply with local building codes and facilitate communication with builders and contractors. Well-prepared drawings help avoid costly mistakes during construction.
How long does it take to complete the drafting process?
The timeline for drafting services varies based on project complexity. Generally, it can take anywhere from a few weeks to several months. We provide a detailed timeline during the initial consultation.
Do you provide revisions to the drafts?
Yes, we offer a set number of revisions within our drafting package to ensure that the final plans meet your expectations. Additional revisions may be subject to extra fees.
Can you work with existing plans or concepts?
Absolutely! We can modify existing plans or concepts based on your preferences and requirements. Just provide us with the necessary materials, and we’ll make the necessary adjustments.
What software do you use for drafting?
We use industry-standard software like AutoCAD and Revit to create precise and professional drawings. This allows for efficient collaboration and high-quality results.
How do I get a quote for Residential Drafting Services?
You can request a quote by contacting us through our website or by calling our office. We’ll discuss your project requirements and provide a detailed estimate based on your needs.
What software do you use for drafting?
We use industry-standard software like AutoCAD and Revit to create precise and professional drawings. This allows for efficient collaboration and high-quality results.
Are your drafts compliant with local building codes?
Yes, our drafting services include compliance with local building codes and regulations. We stay updated on relevant codes to provide you with accurate and compliant drawings.





