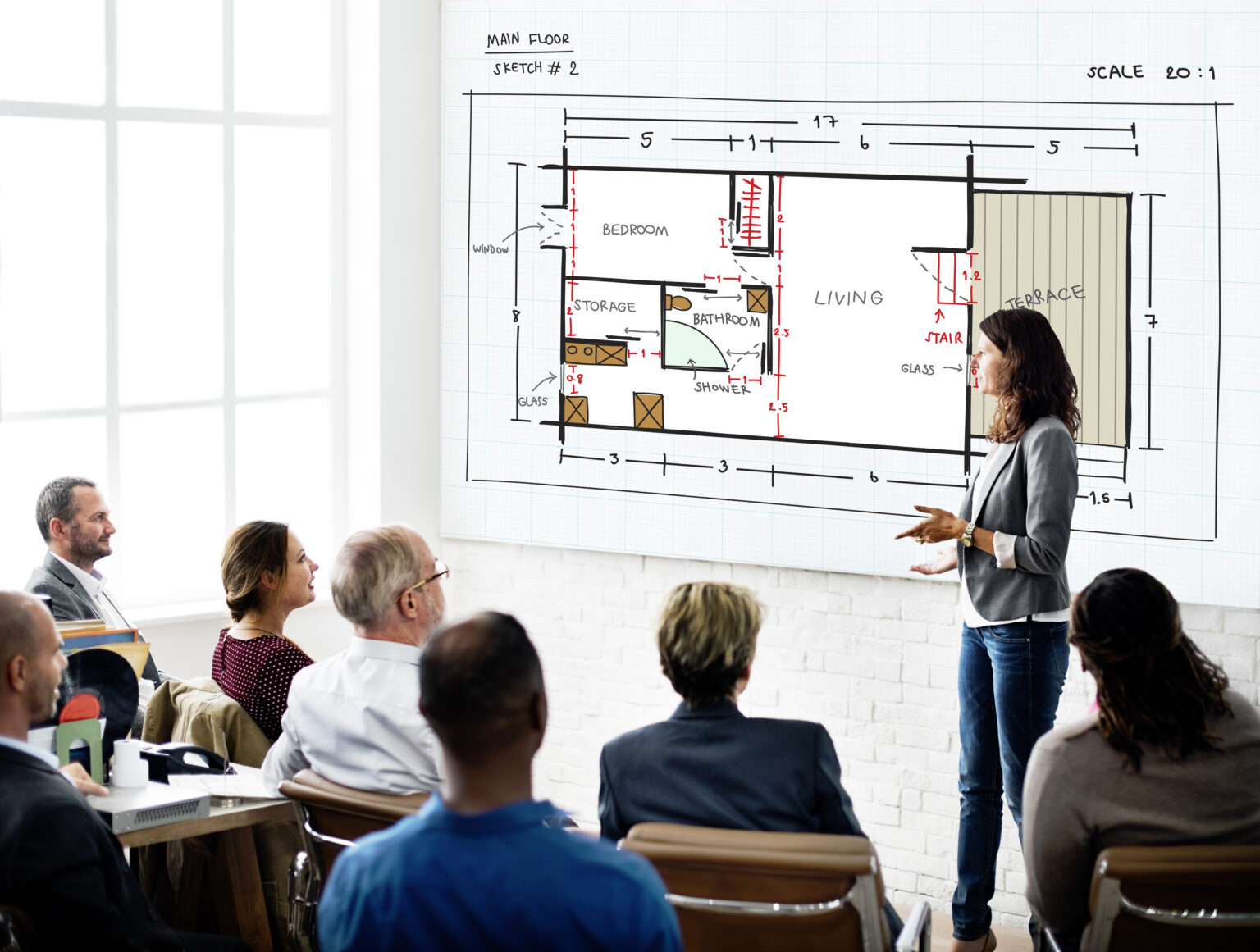Joinery Drawings Services
Joinery Shop Drawings For Kitchen

Our team offers expert joinery shop drawings for kitchens, helping you turn your kitchen ideas into precise, workable designs. Whether you’re planning a new kitchen or renovating an existing one, our detailed shop drawings provide the foundation for a smooth construction or installation process. These drawings focus on every detail, from cabinets and shelving to specialized features like drawers and countertops, making sure everything fits perfectly.
Our team understands the importance of accuracy and functionality in kitchen design. Joinery Shop Drawings for kitchens are essential for coordinating with contractors, carpenters, and manufacturers, allowing them to work from a clear set of instructions. We create drawings that specify dimensions, materials, finishes, and joinery methods, reducing the chance of mistakes or delays during production.
With years of experience and the latest technology, we provide drawings that are not only precise but also tailored to meet your unique needs. Whether you need standard kitchen layouts or custom designs, our Joinery Shop Drawings help bring your vision to life while focusing on durability, efficiency, and aesthetic appeal.
Why Choose Us?
We specialize in creating detailed joinery drawings that meet the highest standards. Our team has extensive experience working with different materials and designs.
We take pride in delivering accurate drawings for all types of joinery work, whether it’s for cabinets, doors, or custom furniture. We focus on understanding your specific needs and offer personalized solutions that fit your project perfectly.
With our use of advanced technology and expert knowledge, we guarantee clear, comprehensive drawings that help avoid costly mistakes and delays. Our commitment to quality and customer satisfaction is what sets us apart, and we are always ready to collaborate with you to bring your vision to life.
Our Work Samples









Our Joinery Shop Drawing Services
Joinery Assembly Drawings
Clear drawings showing step-by-step instructions for accurately assembling joinery elements.
Modular Joinery Drawings
Detailed plans for modular furniture components, offering flexibility and ease of assembly.
Material and Finish Specifications
Specifications highlighting materials, textures, and finishes to match your design and quality standards.
Door and Window Joinery Drawings
Accurate plans for crafting and installing door frames, window panels, and related elements.
Joinery Cut Lists
Accurate cut lists for materials, helping reduce waste and simplify the fabrication process.
Joinery Fixture Drawings
Detailed diagrams for placing hardware and fixtures, improving the function and aesthetics of your designs.
OUR PROCESS
Getting to know you
We take time to understand your project, discussing your ideas, design preferences, and specific requirements to make the joinery drawings reflect your vision and needs.
Getting to work
Our skilled team carefully creates detailed and accurate joinery drawings using your inputs, meeting all design specifications and functional requirements for a seamless fabrication process.
Ready for review
We present the draft drawings for your review, aligning every detail with your expectations and providing an opportunity for adjustments to achieve perfection.
Feedback and final approvals
Based on your feedback, we refine and finalize the drawings, delivering precise plans ready for efficient fabrication and hassle-free installation of your joinery elements.
Joinery Drawings Services - Frequently Asked Questions
Why are Joinery Drawings important?
They help achieve precision in design, accurate measurements, and clear assembly processes. This reduces errors, saves time, and guarantees that the final product meets the required specifications.
Who uses Joinery Drawings?
Architects, interior designers, carpenters, furniture manufacturers, and contractors rely on these drawings for construction, installation, or renovation projects.
What details are included in Joinery Drawings?
They include dimensions, material specifications, joint types, hardware placement, and detailed assembly instructions. Some drawings may also include 3D views for better visualization.
Can Joinery Drawings be customized?
Yes, joinery drawings are tailored to meet specific project needs. They can reflect unique designs, sizes, and material choices.
What software is used to create Joinery Drawings?
Common software includes AutoCAD, Revit, and specialized tools like Cabinet Vision. These programs help create precise and professional drawings.
How are Joinery Drawings different from Millwork Drawings?
While both focus on woodworking details, joinery drawings are more specific to the joints and assembly of wooden components. Millwork drawings cover a broader scope, including architectural woodwork like moldings and paneling.





