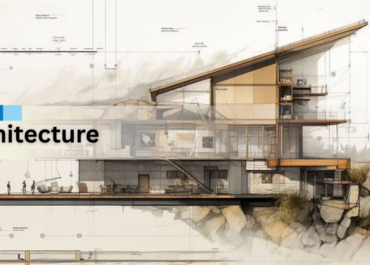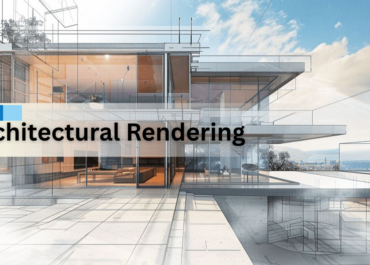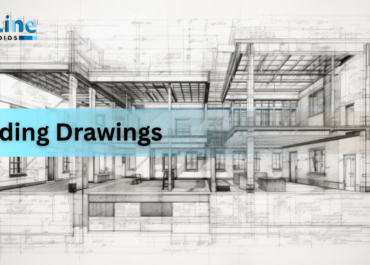Millwork drawings are essential blueprints used in the construction and design industry to visualize and execute intricate woodwork projects. They serve as detailed guides for craftsmen, architects, and contractors to fabricate custom wood elements tailored to specific spaces. These drawings encompass various types, each serving a unique purpose in the manufacturing and installation process.
Architectural millwork drawings outline the overall layout and dimensions of custom woodwork components such as cabinets, moldings, and doors, ensuring precise integration with architectural plans. Shop drawings provide detailed instructions for fabrication, specifying materials, joinery techniques, and finish details to ensure accuracy in production.
Installation or assembly drawings guide contractors in the proper placement and assembly of millwork elements within a structure. Technical illustrations are essential for turning design concepts into precise, high-quality woodwork that enhances both style and function. In this millwork drawing guide, we’ll explore more about the different types of Technical illustrations.

Types of Millwork Drawings
Millwork drawings are crucial in the architectural and interior design industries as they provide detailed instructions for fabricating custom woodwork components. These drawings serve as a bridge between the designer’s vision and the craftsmen responsible for creating the finished product. Here are some common types of drawings:
Front and Side Elevation Views of Millwork
Elevation drawings provide a detailed view of the millwork from a specific angle, usually from the front or side. These drawings include measurements, materials, and specific design details such as moldings, paneling, and profiles. Elevation drawings are essential for understanding the overall aesthetic and proportions of the millwork piece.
Top-Down Millwork Layout Plans
Plan drawings offer a top-down view of the millwork, providing information on dimensions, layout, and placement within a space. These drawings ensure that the millwork integrates seamlessly with other architectural elements and fits within the designated area.
Close-Up Millwork Detail Illustrations
Detail drawings zoom in on specific parts of the millwork, highlighting intricate joinery, hardware, or decorative elements. Technical illustrations offer exact fabrication guidelines, ensuring every component matches the designer’s specifications.
Cut-Through Section Views for Structural Clarity
Section drawings cut through the millwork to reveal its internal structure and construction details. Detailed Technical illustrations are vital for complex elements like staircases, cabinetry, and built-ins, showing precise fit and material layering.
Fabrication-Ready Millwork Shop Plans
Shop drawings are highly detailed technical drawings created specifically for the craftsmen responsible for fabricating the millwork. These drawings include precise measurements, materials specifications, assembly instructions, and other relevant details to guide the manufacturing process.
Step-by-Step Millwork Assembly Diagrams
Assembly drawings provide a step-by-step guide for assembling the various components of the millwork on-site. These drawings are essential for contractors and installers, ensuring that the installation process is efficient and accurate.
3D Isometric Views for Full Perspective
Isometric drawings offer a three-dimensional representation of the millwork, showing all three axes at once. These drawings provide a clear visualization of the final product and are useful for communicating design intent to clients, contractors, and craftsmen.
Photorealistic Millwork Renderings for Visualization
While not strictly technical drawings, renderings are often used to visualize the finished draw in its intended environment. Renderings help clients and designers understand how the millwork will look and function within the overall space, facilitating decision-making and design refinement.
Each type of millwork drawing serves a specific purpose in the design and fabrication process, helping to ensure that the final product meets the designer’s vision and the client’s expectations. By providing detailed instructions and visual representations, these drawings play a critical role in translating design concepts into tangible, beautifully crafted woodwork elements.
Conclusion: Choose McLine Studios For Your Next Millwork Project
In conclusion, understanding the various types of millwork is essential for anyone involved in architectural design, construction, or renovation projects. From intricate detail illustartion to comprehensive elevation and section drawings, each type serves a unique purpose in conveying the intricate specifications and dimensions crucial for millwork fabrication and installation.
Whether it’s for custom cabinetry, ornate moldings, or intricate paneling, the accuracy and clarity of these millwork plans are paramount to ensuring the successful execution of a project. By familiarizing themselves with the various types of technical illustrations, architects, designers, contractors, and craftsmen can effectively communicate their vision, minimize errors, and streamline the fabrication process.
Ultimately, mastering the art of millwork shop drawings empowers professionals to bring their creative visions to life while adhering to precise specifications and industry standards, resulting in beautifully crafted spaces that delight and inspire.
This is where McLine Studios comes in, McLine Studios offers bespoke millwork services, crafting exquisite custom woodwork tailored to your needs. With meticulous attention to detail and expert craftsmanship, they elevate spaces with timeless beauty and functionality.




