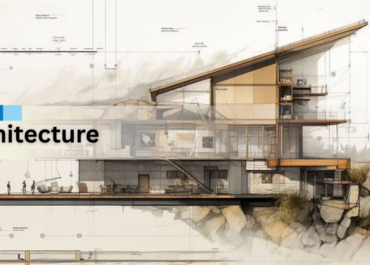Casework shop drawings are documents in the construction process for any woodworking project involving cabinets, countertops, shelving units, and other millwork. A well-prepared set of casework shop drawings is essential for avoiding costly mistakes, delays, and rework.
These shop drawings serve as the blueprint for manufacturing and installing cabinetry, shelving, and other custom millwork, ensuring that every piece fits perfectly and functions as intended.
However, there can be confusion about exactly what information should be included in these drawings. The exclusion of the key details in casework shop drawings can lead to issues during fabrication or installation.
This article will outline the important elements that must be incorporated into casework shop drawings. We’ll cover all the essential components needed to install casework properly, from dimensions and sections to materials and hardware schedules.
Key Components Of Casework Shop Drawings
The main purpose of casework shop drawings, like all other shop drawings is to ensure that all parties involved in the construction and installation of the project understand the specifics and can accurately produce or install the required components. The key components that should be included in casework shop drawings are:

Title Block
The title block typically includes the project name, location, drawing title and number, date, revision history, the name of the drafting company or individual, scale of the drawing, and spaces for approval signatures and dates.
The title block provides essential information at a glance. It makes sure that the drawing can be identified quickly and accurately. It tracks revisions and approvals, establishing accountability and ensuring everyone is working from the most current version.
General Notes
These notes include specifications for materials, finishes, and hardware; construction methods and joinery details; installation instructions and guidelines; and compliance with relevant codes and standards.
These notes consolidate important information in one place, providing clear guidance on materials, construction techniques, and compliance requirements. This helps maintain consistency and quality throughout the project.
Plan Views
Plan views are top-down views showing the layout and arrangement of the casework, including dimensions and clearances and the relationship to surrounding structures.
Plan views provide a wide overview of the casework’s footprint within a space, allowing for accurate placement. This ultimately ensures that the casework fits properly within the room.
Elevation Views
Elevation views include front, side, and rear views of the casework, showing heights, widths, and depths of components, and the placement of doors, drawers, shelves, and other elements.
These views offer a detailed look at the vertical arrangement and visual appearance of the casework. It is crucial for aesthetic considerations and ensuring that all components are correctly proportioned and positioned.
Section Views
Section views are cross-sectional views showing internal construction details, material thicknesses, joinery and connections, and reinforcements and supports.
These views provide insight into the internal structure of the casework. It helps the fabricators to understand how different elements come together and that the casework will be strong and stable.
Detail Views
Detail views are enlarged views of complex or intricate parts, specific hardware placement, edge profiles, trim details, and finish treatments.
These views focus on small but critical components. This provides intricate details that are accurately replicated during fabrication and installation, which is essential for both functionality and aesthetic quality.
Exploded Views
Exploded views are diagrams showing how different parts fit together, often indicating the sequence of assembly.
This helps fabricators and installers understand the assembly process, reducing the risk of errors and ensuring that all components are assembled in the correct order and orientation.
3D Views (If needed)
3D views provide perspective views to give a better understanding of the final appearance and the casework’s context within the overall space.
These views enhance visualization, making it easier for stakeholders to understand the design intent and for fabricators to see how the final product should look.
Dimensions And Annotations
These include detailed and precise measurements, notes explaining specific features or instructions, and tolerances for fabrication and installation. This makes sure that every part fits together properly and meets the design specifications, reducing the likelihood of costly errors and rework.
Hardware and Accessories
This includes the specifications for hinges, handles, slides, and other hardware, including placement and installation details. Detailed hardware and accessory information make sure that the right components are used and correctly installed.
The Final Note
To sum it up, casework shop drawings should provide clear instructions to the fabricators and installers, minimizing errors and rework. A thorough set of shop drawings should include detailed plans, elevations, sections, and large-scale details covering every aspect of the casework construction.
It is important to coordinate shop drawings with architectural plans and confirm field dimensions to avoid conflicts. Ultimately, investing time and effort into producing thorough casework shop drawings not only streamlines production processes but also contributes to the delivery of high-quality drawings.




