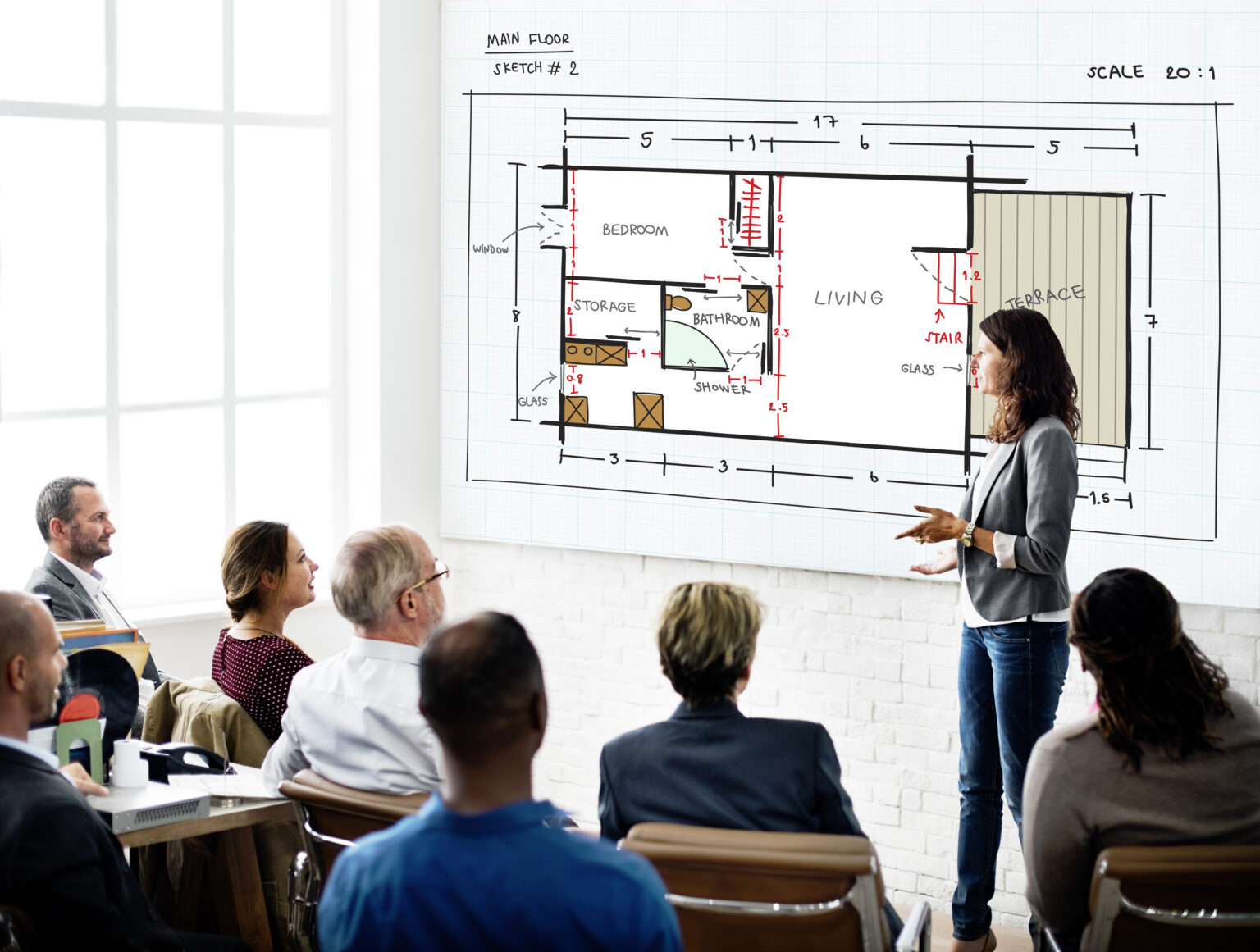Within the intricate tapestry of architecture and construction, the unsung heroes known as casework shop drawings emerge as meticulous architects of precision. Casework is essential to many construction projects, from schools and hospitals to office buildings and residential spaces.
Casework refers to custom cabinetry, countertops, shelving, and other built-in furniture that helps optimize a space. Given the customized nature of casework, detailed shop drawings are a critical part of the design and installation process. These technical drawings provide important information to guide the fabrication and installation of casework.
This article explores why comprehensive casework shop drawings are invaluable for designers, fabricators, installers, and owners. We will look at best practices for shop drawings to accurately translate designs into quality finished products. This article delves into the importance of detailed drawings and specifications for successful casework installation.

What are Casework Shop Drawings?
Casework shop drawings are detailed drawings created by casework manufacturers to provide specific dimensions, construction details, and layouts for custom cabinetry and built-ins. These drawings translate the designer’s concepts into technical specifications for fabrication and installation.
Casework shop drawings will include plans, elevations, sections, and sometimes 3D views to convey the casework design fully. They specify materials, hardware, joinery methods, countertop details, attachment methods, and specialty items. The drawings provide measurements for cabinet openings, overhangs, toe kicks, end panels, filler panels, and anything needed for proper fit and function.
Clear casework shop drawings are critical for accurate fabrication and smooth installation of custom cabinetry and millwork. They allow the manufacturer to build the casework to the designer’s intent while accounting for on-site conditions. Reviewed and approved shop drawings provide a roadmap for a successful casework project meeting the client’s aesthetic, functional, and budgetary goals.
Why do Casework Shop Drawings Matter?
Casework shop drawings serve as detailed visual representations of custom-made casework, providing essential information for various stakeholders involved in a construction project. The importance of casework shop drawings can be highlighted in several aspects.
- They provide detailed dimensions and specifications for the fabrication and installation of casework like cabinets, countertops, shelves, etc. This allows the casework to be custom-built to fit the space properly.
- They show the locations of plumbing, electrical, and other utilities so that the casework can be built to accommodate these systems. This is especially important for things like sinks and fume hoods.
- They specify materials, hardware, finishes, accessories, and any custom details needed for the casework. This ensures the fabricated casework matches the intended design aesthetic and functionality.
- They aid coordination between various trades like carpenters, plumbers, and electricians to make sure everything fits and works properly when installed.
- They provide a record of what is to be built that can be referenced throughout the fabrication and installation process. This minimizes errors and ensures the final product matches the original design intent.
- They allow for early identification of any constructability issues or interferences so they can be addressed before installation. This prevents costly change orders later.
- They are often required as part of the submittal and approval process before fabrication can begin. This provides oversight and quality control.
So, detailed casework shop drawings are a critical part of the design, fabrication, and installation process for customized cabinetry and millwork to meet the specific needs of a space. They provide clarity, coordination, and quality control.
Best Practices for Casework Shop Drawings

Casework shop drawings are crucial documents in the construction and manufacturing industry, providing detailed plans for custom millwork. To produce effective drawings, it’s essential to thoroughly understand project specifications and collaborate with stakeholders to clarify design elements.
Accurate measurements, clear illustrations of components, and detailed material specifications are fundamental. Hardware details, such as hinges and handles, should be specified, and assembly instructions provided, especially for complex installations. Dimensional drawings with acceptable tolerances help account for variations in manufacturing and installation.
Incorporating industry-standard conventions for symbols and line weights ensures consistency and better understanding. Digital formats compatible with manufacturers’ software, such as AutoCAD or PDF, facilitate seamless integration into their processes. Establishing a review and approval process with stakeholders before fabrication begins is vital.
Revision control is essential to track changes, and open communication with the manufacturing team throughout the process is critical for addressing concerns promptly. By following these best practices, casework shop drawings become comprehensive documents that contribute to the successful realization of custom millwork, ensuring accuracy, clarity, and effective communication between all parties involved in the construction process.
The Bottom Line
In conclusion, the significance of casework shop drawings cannot be overstated in ensuring precision, efficiency, and seamless execution in architectural projects. These detailed drawings serve as the backbone of any successful casework fabrication, offering a comprehensive roadmap for manufacturers, installers, and stakeholders alike. The meticulous attention to detail provided by accurate shop drawings not only minimizes errors during production but also streamlines the entire construction process, saving valuable time and resources.
As architects and builders increasingly recognize the pivotal role of these drawings, partnering with a reliable and experienced firm becomes paramount. McLine Studios emerges as a beacon, distinguished for its commitment to excellence in casework shop drawings. With a proven track record of delivering high-quality, tailored solutions, McLine Studios stands as the ideal collaborator, ensuring your projects reach new heights of precision and success. Upbring your architectural game with the assurance of McLine Studios’ expertise, setting a standard for excellence in the industry.





