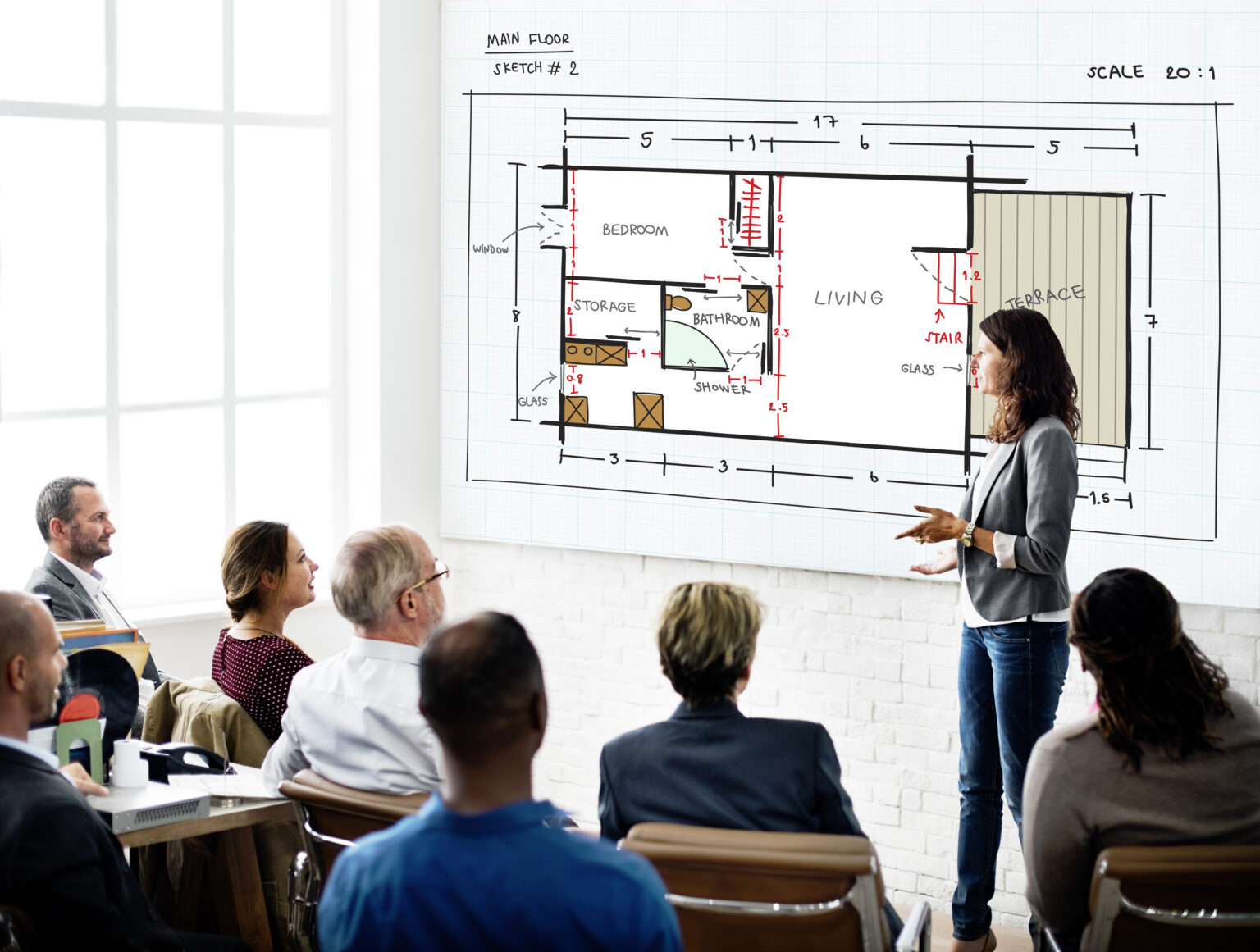The review of shop drawings is a critical step in the construction process, ensuring that the detailed drawings produced by contractors, fabricators, and suppliers align with the design intent and specifications outlined in the contract documents.
Shop drawings provide a comprehensive visual representation of how various components and systems will be constructed or installed, serving as a crucial communication tool between the design team and the construction team.
The review process is an exercise that involves multiple stakeholders, including architects, engineers, designers, consultants, and the owner or their designated representatives.
The primary objective of this process is to identify and address any potential issues, discrepancies, or non-conformances before they manifest during the actual construction phase, thereby minimizing costly delays, rework, and potential disputes.
Through a structured and collaborative approach, the review process allows for a thorough examination of the shop drawings, ensuring compliance with applicable codes, standards, and project-specific requirements.
It also provides an opportunity to coordinate the work of various trades, resolve conflicts, and optimize constructability. The rigorous review of shop drawings can benefit the project from high-quality control, improved communication, and a smoother transition from design to construction.
In this guide, we’ll thoroughly get into the details of the review process of shop drawings. Let’s start.
Step 1: Submission of Shop Drawings
The process of reviewing shop drawings starts with their submission. The stakeholder involved in this step is the contractor or subcontractor. The contractor or subcontractor may draft the shop drawings on their own or take help from other drafting services to prepare.
Now, the contractor or subcontractor will submit these drawings to the relevant parties typically architects, engineers, or clients, depending on the nature of the project.

Step 2: Initial Review
After receiving the shop drawings from the contractor or subcontractor, the design team and project manager will come into play. Now, they assess the drawings to ensure they align with the project’s design intent, specifications, and any other requirements.
This involves checking for accuracy, completeness, and adherence to relevant standards or guidelines. Any major errors or discrepancies should be noted for the further evaluation of the project.
Step 3: Coordination among the Stakeholders
After getting approval for initial review from the design team and project manager, shop drawings should be circulated among the stakeholders i.e. architects, engineers, subcontractors, and suppliers for coordination. Each stakeholder should review the shop drawings according to their expertise.
Architects should assess the design elements. Engineers should review the structural considerations whereas subcontractors should examine the construction methods. Lastly, suppliers should verify the material specifications.
The goal is to identify and fix any conflicts, discrepancies, or coordination issues that need to be addressed.
Step 4: Technical Review From Experts
Moving forward from the coordination process, technical experts along with engineers should conduct a detailed technical review of the shop drawings.
They should examine dimensions, materials, structural integrity, and construction methods to ensure accuracy and compliance with engineering requirements. This step may involve simulations, calculations, or comparisons with reference standards to validate the design’s feasibility and integrity.
Step 5: Compliance Check From Authorities
Once all the technical aspects are reviewed, the shop drawings should undergo a compliance check from the regulatory authorities or officers. Regulatory authorities verify that the drawings adhere to relevant building codes, regulations, and project specifications.
They ensure that the proposed designs meet legal and safety requirements. If any discrepancies or non-compliance issues are found then they are documented and further communicated for resolution.
Step 6: Client Approval (Depends on the Requirement of the Project)
This step is optional and depends on the requirements of the project. Depending on project dynamics, the client may need to review the shop drawings. The project manager facilitates this process, ensuring clear communication between the client and the design team.
The client assesses the drawings to ensure they align with their expectations, functional needs, and aesthetic preferences. If there is any feedback from the client then they are noted for further evaluation.
Step 7: Revision And Resubmission
If any issues or discrepancies are found during the review or client feedback, then the contractor or subcontractor needs to initiate the revision process of shop drawings. Design teams also collaborate to address concerns, incorporating necessary changes.
Once revised, the shop drawings are resubmitted for further review and approval. This iterative process continues until all stakeholders are satisfied and all concerns are resolved.
Step 8: Final Approval
After reviewing and resolving all the issues, final approval should be granted (typically by the architect). This signifies agreement on the proposed design and authorization to proceed with fabrication and construction.
The project manager ensures all necessary documentation is completed, including formal sign-offs from stakeholders. Now the process of fabrication and construction should begin.

Interpretation
The review process of shop drawings is a critical step in the construction process, ensuring that the proposed work aligns with the design intent and meets all applicable codes and regulations.
The thorough examination by the design team, including architects, engineers, and contractors, helps identify and address any potential issues or discrepancies before construction commences. Follow these guidelines and make sure your shop drawings are ready to move forward for the fabrication and construction.





