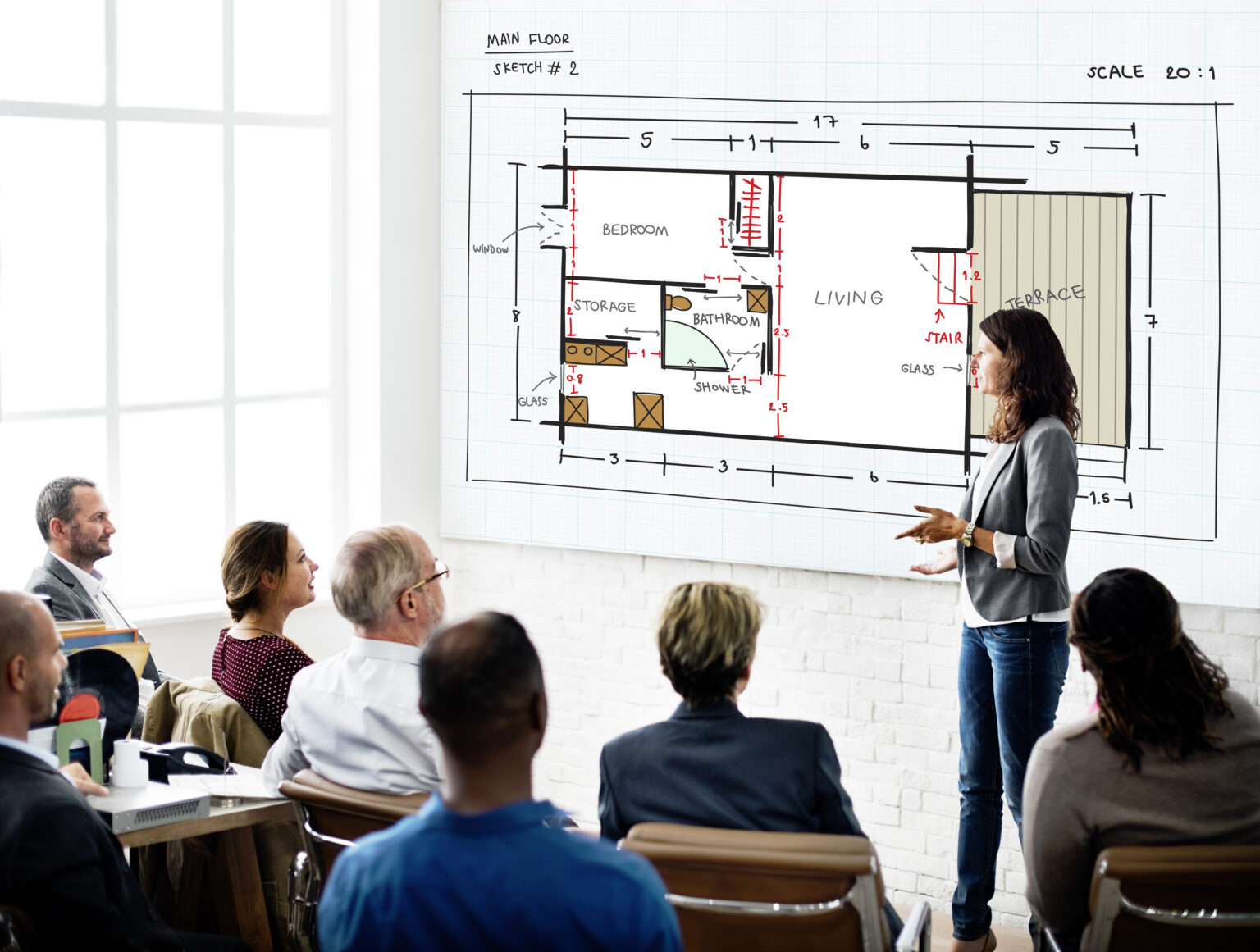Commercial Rendering Services
Architectural Commercial Renderings

Our architectural commercial rendering helps turn your design ideas into stunning visuals that bring commercial spaces to life. Whether it’s an office, a retail store, or an industrial facility, realistic commercial 3D renderings make it easier to showcase your vision to clients, investors, or stakeholders.
At McLine Studios, we specialize in creating detailed and lifelike renderings for a variety of commercial projects. Our services are designed to help you present your ideas clearly and effectively. From highlighting the intricate details of retail building exteriors to visualizing the interiors of multi-tenant offices, we cover all aspects of commercial architecture.
Our team combines advanced tools and creativity to produce renderings that meet your project needs. Whether you need day and night renderings, walkthrough animations, or virtual staging for empty spaces, we work closely with you to bring out the best in your designs.
We understand the importance of realistic visuals in decision-making and presentations. With our commercial rendering services, you can confidently showcase your projects, refine design concepts, and leave a lasting impression on your audience.
Let us help you create renderings that inspire and communicate your vision effectively. Start your project today with McLine Studios.
Our Commercial Rendering Services
Day and Night Renderings
Showcase your commercial spaces with visuals that highlight lighting effects during the day and at night, creating a realistic experience.
Walkthrough Animations
We bring your project to life with immersive 3D animations that guide viewers through the interiors and exteriors of commercial spaces.
Virtual Staging for Commercial Spaces
We help transform empty spaces into fully furnished environments to help clients visualize office layouts, retail setups, or other commercial designs.
Bird’s Eye View of Commercial Spaces
Provide a top-down perspective of commercial spaces, ideal for showcasing large properties, layouts, and surrounding areas.
Multi-Tenant Office Layouts
Visualize shared office spaces with detailed layouts, highlighting individual units, common areas, and facilities for multi-tenant setups.
Retail Building Exteriors
Create detailed renderings of retail building facades, emphasizing materials, lighting, and architectural details.
WorK Samples




TESTIMONIALS
OUR PROCESS
Getting to know you
We start by understanding your vision, goals, and project details. Whether it’s an office, retail store, or industrial space, we gather all the necessary files, plans, or sketches and discuss your specific preferences to align with your ideas.
Getting to work
Once we have a clear understanding of your needs, our team will begin creating detailed 3D models of your commercial space. We focus on every aspect, from lighting to materials, to bring your project to life with creativity.
Getting ready for review
After completing the initial renderings, we prepare them for your review. At this stage, you’ll get a realistic preview of the designs so you can see how everything comes together.
Feedback and final approvals
We value your feedback and refine the renderings based on your input. Once you’re completely satisfied, we finalize the renderings and deliver high-quality visuals.
Commercial Renderings - Frequently Asked Questions
Who can benefit from commercial rendering services?
Architects, designers, real estate developers, and business owners can use these services to showcase their commercial projects and secure client or stakeholder approvals.
What types of commercial spaces can you render?
We create renders for retail spaces, office interiors, industrial buildings, shopping malls, restaurants, and more, tailored to your specific requirements.
What is the process for creating a commercial rendering?
Our process involves understanding your project details, receiving design inputs (CAD files, sketches, or plans), creating 3D models, and delivering photorealistic renders.
Can you include branding and signage in the renderings?
Yes, we can incorporate your branding, logos, signage, and other specific design elements to ensure the renderings align with your vision.
How long does it take to complete a commercial rendering?
The timeline depends on the complexity and scale of the project. Typically, we deliver renderings within 5-10 business days.
What formats will the final renderings be delivered in?
Renderings are delivered in high-resolution formats like JPEG, PNG, or as required.
Do you provide exterior and interior renderings for commercial projects?
Yes, we specialize in both exterior and interior commercial renderings to cover all aspects of your project.
What software do you use for creating commercial renderings?
Our team uses advanced tools like 3ds Max, V-Ray, Corona, and AutoCAD to create detailed and photorealistic renderings.
Can you work with existing architectural plans?
Absolutely. We can work with CAD files, PDFs, blueprints, or even hand-drawn sketches to develop accurate renderings.





