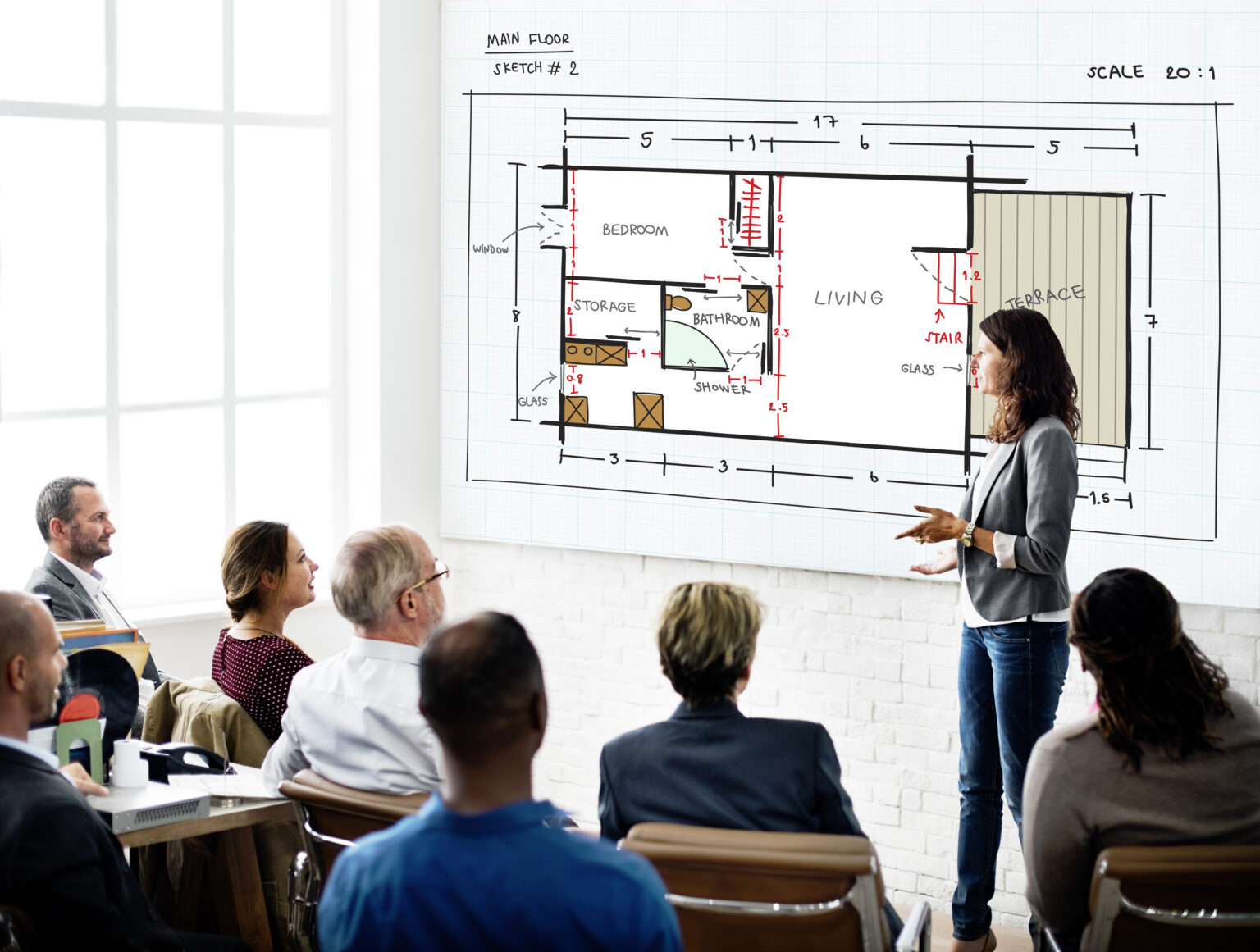Architectural Drafting Services
Architectural Drafting
Precision lines shape dreams into real architectural marvels on paper.

At McLine Studios, our architectural drafting services provide detailed and accurate blueprints for all types of construction projects. We provide drafting plans for a new residential home, a commercial building, renovations, or additions, our skilled drafters ensure your vision is properly translated to technical drawings.
We start by discussing your project requirements in-depth and taking the time to understand the scope of work, space constraints, desired features, and overall goals. Our architects then develop creative designs that maximize functionality, efficiency, and aesthetics.
Once the design is finalized, our drafting team gets to work creating comprehensive construction documents. This includes floor plans, exterior elevations, millwork drafting, and all the necessary detailed drawings required for permits and construction. Our drafters utilize the latest CAD software to deliver accurate, clearly labeled plans that meet industry standards and local building codes.
With decades of combined experience, our architectural drafting team has the expertise to handle projects of any size and complexity. We pride ourselves on open communication throughout the drafting process to ensure your complete satisfaction with the final blueprints.
Start A Project With Us Now!
Our Architectural Drafting Services
Complete Interior Drafting Drawings
High-quality interior design drawings with wall layouts, electrical layouts, door and window layouts and furniture layouts.
PDF to CAD Drafting Services
error-free detailing and drafting.
Construction Documentation Sets
Precise and complete
construction document drawings for rooms, walls, interior elevations, shop drawings, and as-built drawings.
Plan and Elevation Interior Drafting
Perspective or isometric views of plans and elevations that act as a road map and guide during the construction process.
Renderings for Floor Plan Layouts
Elaborate floor plan renderings with
details of fixtures, plumbing, millwork components, and floor construction materials.
Permit Drawings
obtaining approvals from local authorities.
WORK SAMPLES




What Is Architectural Drafting?
Architectural drafting is the process of creating detailed technical drawings and plans for buildings and structures. It involves translating architectural designs into precise, scaled diagrams that convey information about dimensions, materials, and construction techniques.
Our Process
Getting to know you
Our team tries to understand the project in as much detail as you can provide in the kick-off meeting with CTB files,a full set of architectural drawings, materials, finishes, the scope of the worksheet, and your AutoCAD template.
Getting to work
After the call and internal resource allocation, our drafting service experts get down to business. They import the plans and begin working on your drawings.
Getting ready for review
Once the first draft is ready, it undergoes an internal quality check. We then submit these drawings for you to review.
Getting feedback and final approvals
Once you share your thoughts,
our experts update the shop drawings and re-submit them for final approval.
We cater to various Architectural Drafting Services Sectors

Corporate

Retails Outlets
Restaurants & hotels

Healthcare facilities
Government

Educational

Residential

Public libraries
Architectural Drafting Services - Frequently Asked Questions
Why is architectural drafting important?
Architectural drafting is like creating a detailed roadmap for building a house or any structure. It helps everyone involved, from architects to builders, understand exactly what needs to be done. This way, the construction process goes smoothly and the final result meets expectations.
What are the common errors in architectural drawings?
Following are the most common errors that occur in most architectural drafting:
- Incomplete drawings
- Inconsistent documentation
- Drawings that do not match
- Amending drawings during construction
What software do you use to create architectural drafting?
Our team has more than 17 years of experience in using AutoCAD and Revit to create architectural working drawings that are at par with the international standards of AWI, AWMAC, AWS, NKBA and NAAWS.
How much do you charge?
The prices for our architectural drafting services vary from project to project. We’d be able to give you a ballpark figure only after assessing the scope of the project.
How much time will you take to create my architectural working drawings?
We offer industry-standard turnaround times. However, we would be able to give you the right timeline after understanding your expectations and the scope of the project.
I want some changes/corrections done to my drawings. Can you help?
Of course! Just let us know what needs to change and our experts will get right to it.





