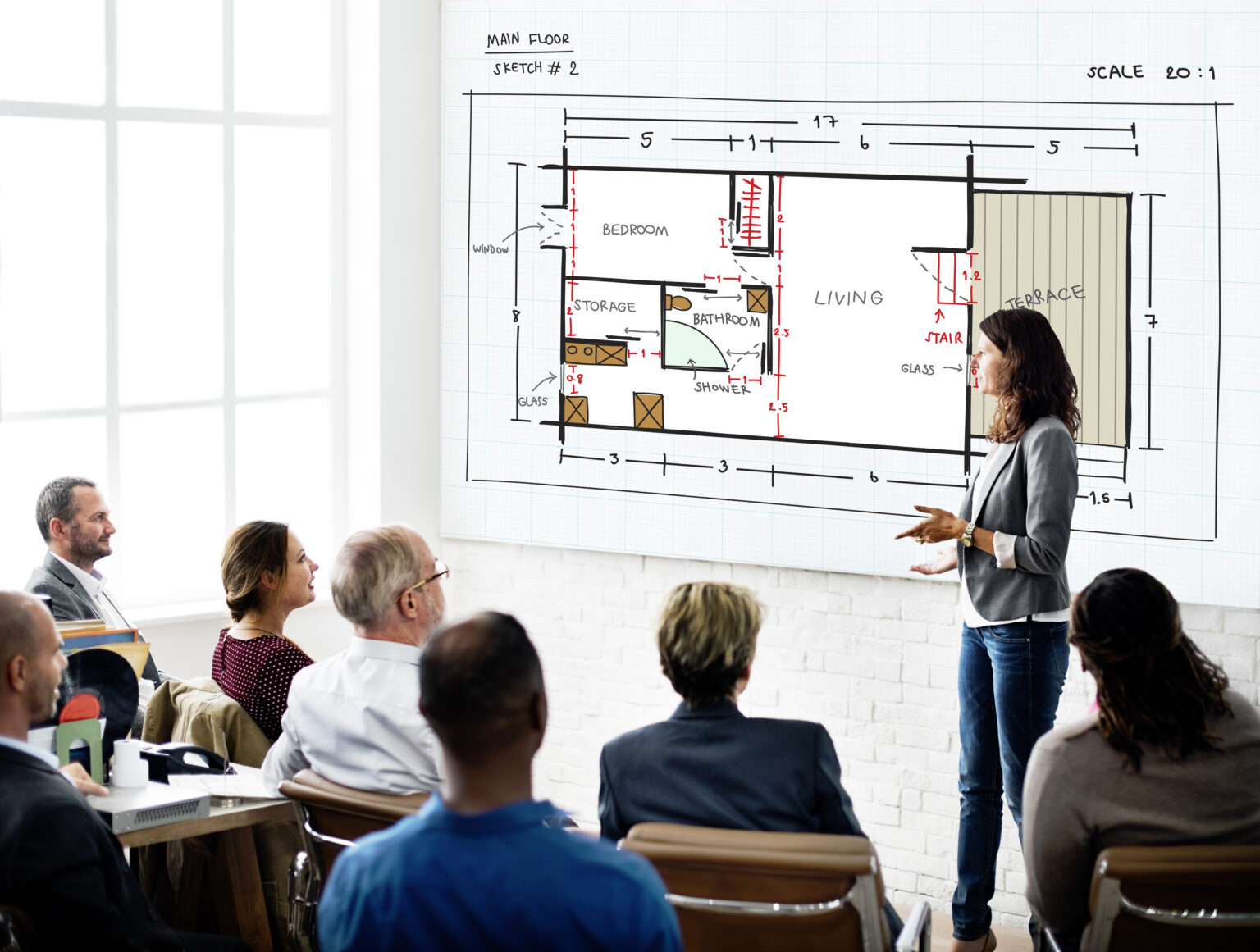ACM Shop Drawings Services
ACM Shop Drawings

McLine Studios provides detailed ACM (Aluminum Composite Material) shop drawings that help make your project easier. Our drawings are clear and accurate, simplifying the process of fabricating and installing ACM panels. Whether it’s for building facades, signage, or any other use, we make sure you have the right information for a smooth project.
We offer a wide range of services, including panel layouts, joint details, installation guides, framing systems, edge and corner details, and cladding patterns. These drawings help avoid mistakes and save time during fabrication and installation.
Our team works closely with architects, contractors, and fabricators to make sure the drawings match your project’s needs. With years of experience and the latest tools, we create drawings that keep your project running smoothly and on schedule.
Choose McLine Studios for your ACM shop drawings and enjoy a smooth process with accurate, high-quality results.
Benefits of ACM Shop Drawings
The benefits of ACM shop drawings are:
- Accurate Fabrication: It provides accurate details for cutting and shaping ACM panels, reducing errors during production.
- Smooth Installation: These drawings offer clear instructions for panel placement, fastening, and alignment, making the installation process easier.
- Customization: It can be adapted to meet the specific needs of your project, whether it’s for a unique design or specific structural requirements.
- Durability: It helps design the system in a way that helps the ACM panels perform well in different weather conditions.
- Compliance: It helps meet building codes and regulations by providing the required technical details and material specifications.
Why Choose Us?
Our experienced team creates detailed drawings that save time and reduce mistakes during fabrication and installation. We offer services like panel layouts, joint details, installation guides, framing systems, and cladding patterns. Our team works closely with architects, contractors, and fabricators to create drawings that match your needs.
With years of experience in ACM projects, we know how to solve challenges and give you practical solutions. Our detailed drawings make the entire process easier, whether your project is simple or complex.
We focus on quick turnaround times, clear communication, and high-quality results. Using advanced tools, we produce professional drawings in the format you prefer.
Software We Use

AutoCAD

Revit

BIM 360
Our ACM Shop Drawing Services
Panel Layout Drawings
We provide detailed plans showing ACM panel placement, sizes, and alignment for efficient installation and precise fabrication.
Joint Details Drawings
Illustrations of how ACM panels connect, including gap sizes, sealant usage, and joint assembly techniques.
Installation Drawings
Step-by-step guides for mounting ACM panels, showing bracket positions and fixing methods for accuracy.
Framing System Drawings
Structural layouts highlight the framework supporting ACM panels, providing stability and proper weight distribution.
Edge and Corner Details
Visuals explaining how to finish panel edges and corners for seamless aesthetics and weatherproof durability.
Cladding Patterns or Elevations
Designs showcasing unique panel layouts or facade appearances, combining aesthetics with functionality.
TESTIMONIALS
OUR PROCESS
Project Analysis
We begin by understanding your project’s requirements, including design specifications, structural constraints, and aesthetic goals.
Conceptual Layout Creation
Next, we create an initial layout detailing panel placement, dimensions, and material specifications for your review and approval.
Detailed Drafting
Once the layout is approved, we draft shop drawings customized to your project, including cutting schedules, joint details, and installation instructions.
Final Review and Delivery
After a thorough quality check, we provide the finalized drawings in your preferred format, ready for fabrication and installation.
ACM Shop Drawings - Frequently Asked Questions
What details are included in ACM Shop Drawings?
ACM Shop Drawings typically include panel layouts, dimensions, joint details, fixing methods, material specifications, and cutting schedules.
Do you customize ACM Shop Drawings for specific projects?
Yes, we customize ACM Shop Drawings to meet your project’s specific requirements, including design preferences and structural constraints.
What industries benefit from ACM Shop Drawings?
ACM Shop Drawings are commonly used in construction, architecture, and engineering projects, particularly for building facades, signage, and interior cladding.
How long does it take to create ACM Shop Drawings?
The timeframe depends on the complexity of the project. Typically, we deliver within a few business days after receiving all necessary details.
What formats do you provide for the final drawings?
We provide ACM Shop Drawings in commonly used formats such as DWG, PDF, or other formats based on your requirements.
How can I get started with ACM Shop Drawings?
Simply contact us through our website or email us with your project details, and our team will guide you through the process.





