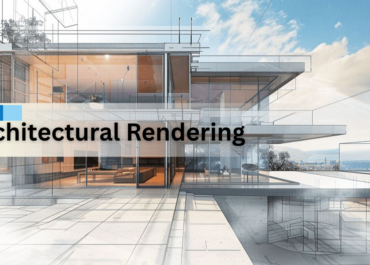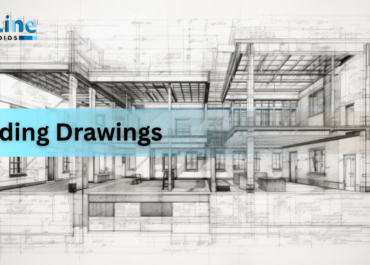Floor plans are the blueprints that bring architectural visions to life. Whether constructing a cozy home or an expansive commercial space, precise floor plan drafting is essential. This technical process involves precisely designing and documenting the layout of a building, capturing every nook and cranny on paper or digitally.
At the core, floor plan drafting transforms conceptual ideas into reality, scaled representations of livable spaces. It is a crucial step that bridges the gap between conceptual design and physical construction. Architects, designers, and builders can effectively communicate their intentions to clients, contractors, and regulatory bodies by creating detailed floor plans.
Whether you’re an aspiring designer, a homeowner seeking renovations, or a developer embarking on a new project, understanding the intricacies of floor plan drafting is crucial. This article will delve into the nuances of this fundamental process, shedding light on its importance, techniques, and best practices.
What Is Floor Plan Drafting?
Floor plan drafting is the process of creating detailed drawings that represent a horizontal view of a building’s layout from above. It involves accurately depicting the spatial arrangement of rooms, walls, doors, windows, and other architectural features within a structure.
Typically, floor plan drafting begins with rough sketches that outline the basic layout and evolves into more precise drawings that include specific dimensions and annotations.

These drafts serve as essential blueprints for architects, interior designers, engineers, and construction teams, providing a visual guide for the development and implementation of building projects. Floor plan drafting requires proficiency in architectural drafting software and a keen understanding of building codes, regulations, and spatial relationships.
Accuracy is important in floor plan drafting to ensure that the final design meets the functional requirements of the intended space and complies with safety standards. Whether for residential, commercial, or industrial purposes, well-executed floor plan drafting is crucial for effective communication among project stakeholders and the successful execution of construction projects.
Key Features Of Floor Plan Drafting
Floor plan drafting involves creating detailed layouts of architectural spaces, typically for buildings or interior design projects. Key features of floor plan drafting include:
- Scale Drawing: Floor plans are drawn to scale, meaning that measurements accurately represent the dimensions of the actual space. Common scales include 1/4 inch equals 1 foot (1:48), 1/8 inch equals 1 foot (1:96), or metric equivalents.
- Dimensioning: Dimensions are added to indicate the lengths of walls, rooms, and other features within the floor plan. This helps builders and designers understand the exact size and proportions of each element.
- Wall Thickness and Construction: Wall thickness is depicted accurately, along with indications of construction materials (e.g., brick, drywall). This information is crucial for builders and contractors.
- Doors and Windows: Locations and sizes of doors and windows are indicated on the floor plan. Symbols are often used to represent different types of doors (e.g., swinging, sliding) and windows (e.g., casement, double-hung).
- Furniture Placement: Depending on the level of detail required, furniture layout may be included to help visualize how the space will be furnished and used. This can include items such as sofas, beds, tables, and chairs.
- Symbols and Legends: Symbols are used to represent various fixtures and features such as sinks, bathtubs, toilets, and appliances. A legend or key is often provided to explain the meaning of these symbols.
- Flooring and Finishes: Floor plan drafting may include indications of flooring materials (e.g., hardwood, tile) and other finishes (e.g., paint colors, wall treatments) to provide a comprehensive understanding of the design intent.
These features collectively provide a comprehensive visual representation of the spatial layout and design elements of a building or interior space, facilitating communication between architects, designers, builders, and clients.
How Floor Plan Drafting Works?

Floor plan drafting is the process of creating a detailed graphical representation of a building’s layout, typically focusing on the arrangement of rooms, walls, doors, windows, and other architectural elements within a structure. Here’s a general overview of how floor plan drafting works:
- Gathering Requirements: The process begins by gathering information about the building project. This includes the size and shape of the building, the number and types of rooms required, any specific features or requirements, and any relevant building codes or regulations that need to be followed.
- Initial Sketches: The draftsman or designer typically starts with rough sketches based on the gathered requirements. These sketches may be done by hand or using computer-aided design (CAD) software. They serve as a starting point for further refinement.
- Measurements and Scaling: Accurate measurements of the building site or existing structure are crucial. These measurements are used to scale the floor plan accurately. For new constructions, measurements are typically taken from architectural drawings. For renovations or existing structures, measurements may need to be taken directly from the site.
- Drafting Software: Many professionals use specialized CAD software for floor plan drafting. These software tools allow for precise measurements, easy manipulation of elements, and the creation of detailed plans. Popular CAD software for floor plan drafting includes AutoCAD, SketchUp, and Revit.
- Creating Layers: Floor plans are often created using layers, which allow different elements of the plan to be easily managed and manipulated. For example, walls, doors, windows, furniture, and electrical fixtures may each be placed on separate layers for clarity and organization.
- Review and Revision: After the initial draft is completed, it is reviewed for accuracy and compliance with requirements and regulations. Any necessary revisions are made based on feedback from the client, architects, engineers, or other stakeholders.
Key Takeaways
In conclusion, creating an effective floor plan is a critical first step in any residential or commercial construction project. A well-designed floor plan serves as the blueprint, laying out the functional spaces, traffic flow, and overall layout of the structure.
By following best practices in floor plan drafting, architects and designers can craft living or working spaces that are both aesthetic and highly practical for the intended use.
While floor plan drafting does involve technical skills like using CAD software and adhering to building codes, it is also part of art and science.
An experienced floor plan drafter must balance numerous factors like natural lighting, room sizes and proportions, privacy considerations, and efficient layout. When done thoughtfully, a drafted floor plan maximizes the square footage, enhances functionality, and creates an intuitive flow.




