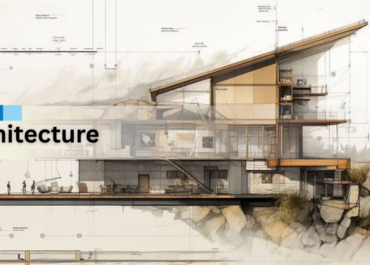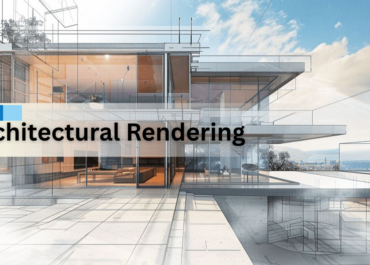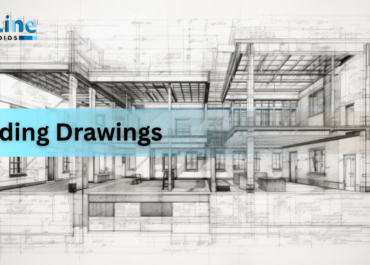In construction, the success of any project lies in the meticulous planning and execution of every structural element. One indispensable facet of this intricate process is rebar detailing—an often overlooked yet crucial component that forms the backbone of robust and durable structures.
Rebar detailing is the process of creating detailed drawings and schedules for the placement of reinforcing steel (rebar) in a concrete structure. Reinforcing steel is used in concrete construction to enhance its strength and durability by providing tensile strength to counteract the brittle nature of concrete.
The rebar shop drawing process involves creating detailed drawings that specify the size, shape, and placement of each individual piece of reinforcing steel within a concrete structure. These drawings are typically created based on the structural engineer’s design and are used by contractors and construction workers during the actual construction of the project.

What Information Do Rebar Shop Drawings Include?
Rebar shop drawings are essential for ensuring accurate and proper installation of reinforcing steel in construction projects. Here are some key pieces of information typically included in rebar shop drawings:
- Rebar Schedule: This is a table that lists all the required rebar sizes, quantities, shapes, and lengths for each structural element within the project. It serves as a summary of the rebar details.
- Rebar Details: Detailed drawings of each rebar assembly, indicate the type, size, and spacing of bars. This includes information on bends, hooks, and any other special details. It shows how the rebar should be placed to achieve the required structural strength.
- Bar Bending Schedules: These schedules provide specific information on the bending shapes and dimensions of each rebar. They typically include bar marks, bar sizes, and the dimensions of bends and hooks.
- Location and Spacing: Drawings show the precise locations and spacing of the rebar within the concrete elements. This ensures the reinforcing steel is placed correctly to provide the necessary structural support.
- Clear Cover: The drawings specify the clear cover, which is the distance between the outer surface of the concrete and the nearest surface of the reinforcing bar. This is crucial for protecting the rebar from corrosion and ensuring its effectiveness.
- Development and Lap Lengths: Information on where and how the rebar should be spliced or lapped to ensure continuity and strength. This includes details on the required development length, which is the length of rebar needed to transfer stresses between the bar and the surrounding concrete.
- Anchorage Details: Details on how the rebar should be anchored into foundations, footings, or other structural elements to resist forces and prevent pullout. Any special requirements or considerations for the project, such as seismic detailing, hooks, and ties, or other specific design criteria.
- Material Specifications: Information on the type and grade of reinforcing steel to be used, as well as any other material specifications relevant to the project.
- Structural Notes: Important notes related to the structural design, construction, and placement of rebar. These may include specific instructions or guidelines for the contractor.
Rebar shop drawings are typically created by specialized drafters or detailing firms based on the structural engineer’s design drawings and specifications. They play a crucial role in ensuring the rebar is installed correctly, meeting the project’s structural requirements, and adhering to industry standards and codes.
Purpose of Rebar Detailing
Rebar detailing is a crucial aspect of structural engineering and construction. The purpose of rebar detailing is to provide accurate and comprehensive information about the reinforcement steel required for the construction of reinforced concrete structures. This process involves creating detailed drawings and documents that guide the construction team in placing the reinforcing bars (rebar) correctly within the concrete elements.
Key purposes of rebar detailing include:
- Structural Integrity: Rebar detailing ensures that the structural elements, such as beams, columns, and slabs, have the necessary reinforcement to withstand the loads and stresses they will encounter during their service life.
- Compliance with Design Specifications: Rebar detailing is based on the structural engineer’s design specifications and drawings. It ensures that the actual construction aligns with the intended design, meeting safety and performance standards.
- Construction Accuracy: Detailed drawings provide precise information about the size, shape, spacing, and placement of each reinforcing bar. This accuracy is essential for the construction team to follow during the installation of rebar in concrete forms.
- Cost Efficiency: Proper rebar detailing helps optimize the use of reinforcement materials, minimizing waste and ensuring cost-effective construction.
- Construction Sequence: Rebar detailing often includes information about the construction sequence, indicating the order in which different parts of the reinforcing steel should be placed. This helps in the efficient execution of construction activities.
- Coordination with Other Trades: Rebar detailing ensures coordination with other aspects of construction, such as formwork and utilities. This helps prevent conflicts and ensures a smooth construction process.
- Quality Assurance: By providing precise details, rebar detailing contributes to the quality assurance of the construction project. It helps avoid errors and ensures that the constructed elements meet the required strength and durability standards.
- Regulatory Compliance: Many construction projects are subject to building codes and regulations. Rebar detailing ensures that the construction adheres to these standards, meeting legal and safety requirements.
So, the purpose of rebar detailing is to translate the design intent of a structure into practical, construction-ready information, ensuring that the reinforced concrete elements meet safety, durability, and performance requirements.
Examples of Rebar Shop Drawings
Rebar shop drawings are typically created by structural engineers or drafters and are used by construction teams to accurately place and install the reinforcing bars. Here are some examples:
- Rebar Detailing for Foundation

- Rebar Detailing for Walls

- Rebar Detailing for Ceiling

The Bottom Line
In conclusion, rebar detailing plays a pivotal role in ensuring the structural integrity of buildings and infrastructure projects. It serves as the blueprint for reinforcing steel, enhancing durability and safety. As the backbone of construction, accurate and precise rebar detailing is paramount.
Rebar shop drawings are essential for ensuring that the rebar is accurately manufactured and installed according to the design requirements and building codes. These drawings are typically created using computer-aided design (CAD) software and are an integral part of the construction documentation process.
For unparalleled expertise in Rebar Shop Drawing Services, consider partnering with McLine Studios. Their commitment to precision and innovation sets them apart, ensuring your project is built on a foundation of excellence. Trust McLine Studios for the finest in rebar detailing solutions.




