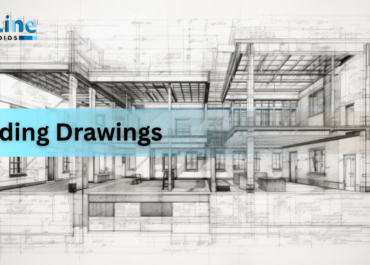Interior design has entered a new era. What once relied solely on creative intuition and manual drafting is now powered by intelligent digital tools. Interior design software has become essential for both professionals and homeowners — enabling real-time visualization, 3D modelling, AI-generated layouts, material selection, and budget estimation, all from a single platform.
In this comprehensive guide, we explore the best interior design software, how it works, who needs it, and what features matter most in 2025. This is your expert reference point—built with EEAT principles to ensure accuracy, authority, and trust.
Best Interior Design Software 2025
| Software | Best For | Skill Level | Key Strength |
|---|---|---|---|
| Foyr Neo | Designers needing fast rendering | Easy | AI + speed |
| SketchUp | Professional modelling | Medium | Precision + plugins |
| AutoCAD | Technical drawing | Advanced | Accuracy |
| HomeByMe | Homeowners, DIY users | Easy | User-friendly |
| Planner 5D | Beginners | Easy | AI suggestions |
| Revit | Architectural firms | Advanced | BIM workflows |
Foyr Neo – Best for Speedy, Cloud-Based Designs


Perfect for: Interior designers, freelancers, agencies
Why it stands out: Foyr Neo is one of the fastest interior design tools on the market. Its cloud-based platform allows you to create 2D/3D designs, customize layouts, and generate photorealistic renders—all without needing a powerful computer.
Key Features:
- Drag-and-drop design system
- AI-assisted layout suggestions
- Lightning-fast rendering
- Browser-based (no heavy downloads)
- Huge furniture & material library
Best Use Case: Client presentations, quick design turnarounds, and studios that value speed and high-end visuals.
SketchUp – Best for Detailed 3D Modeling & Professional Workflow


Perfect for: Designers, architects, 3D modelers
Why it stands out: SketchUp is known for its unmatched flexibility and modelling power. If you want complete control over shapes, structures, and custom design elements, SketchUp is the tool for you.
Key Features:
- Advanced 3D modelling
- Massive 3D Warehouse library
- Compatibility with plugins like V-Ray
- Great for both interiors & architecture
- Strong presentation capabilities
Best Use Case: Complex interiors, custom furniture modelling, and detailed architectural-interior workflows.
AutoCAD — Best for Technical Drawings & Precision Planning
Perfect for: Interior designers working with contractors & architects
Why it stands out: AutoCAD is a must-have for designers who need accurate plans, elevations, and detailed working drawings. It’s the industry standard for technical drafting.
Key Features:
- Precise 2D drafting
- 3D modeling capabilities
- Professional documentation output
- Essential for construction drawings
- High accuracy for measurements
Best Use Case: Renovation projects, technical plans, electrical & plumbing layouts, and construction-ready documentation.
HomeByMe — Best for Homeowners & DIY Interior Designers
Perfect for: Beginners, decorators, homeowners
Why it stands out: HomeByMe is easy, intuitive, and great for personal projects. You can create floor plans and visualize your home in 3D without any professional background.
Key Features:
- Beginner-friendly interface
- 2D & 3D design tools
- Mobile-friendly
- Quick visualizations
- Great for personal home planning
Best Use Case: Individuals wanting to design or visualize their bedroom, living room, or full home layout without complex software.
Planner 5D — Best for Beginners Who Want AI-Powered Design
Perfect for: Students, DIYers, new designers
Why it stands out: Planner 5D is one of the easiest tools for creating room designs quickly. With AI features, you can auto-generate layouts and customize everything effortlessly.
Key Features:
- Smart AI layout generator
- Pre-made room templates
- 2D/3D floor planning
- Easy for anyone to learn
- Large design object library
Best Use Case: Small projects, quick ideas, and experimenting with design possibilities.
Revit — Best for BIM & Large-Scale Interior Architecture
Perfect for: Professional studios, large firms, architects
Why it stands out: Revit is the gold standard for BIM (Building Information Modeling). It’s not just a design tool—it’s a full ecosystem for planning, documenting, and coordinating large-scale interior projects.
Key Features:
- BIM workflows
- Multi-team collaboration
- Construction-ready documentation
- Accurate detailing
- Great for commercial interiors
Best Use Case: Hotels, offices, commercial spaces, large residential projects, and integrated architecture–interior workflows.
Conclusion
In 2025, interior design tools aren’t just helping designers work faster—they’re helping them work smarter. Whether you’re crafting a luxury interior for a client or reimagining your own home, choosing the right tool can dramatically improve your process.




