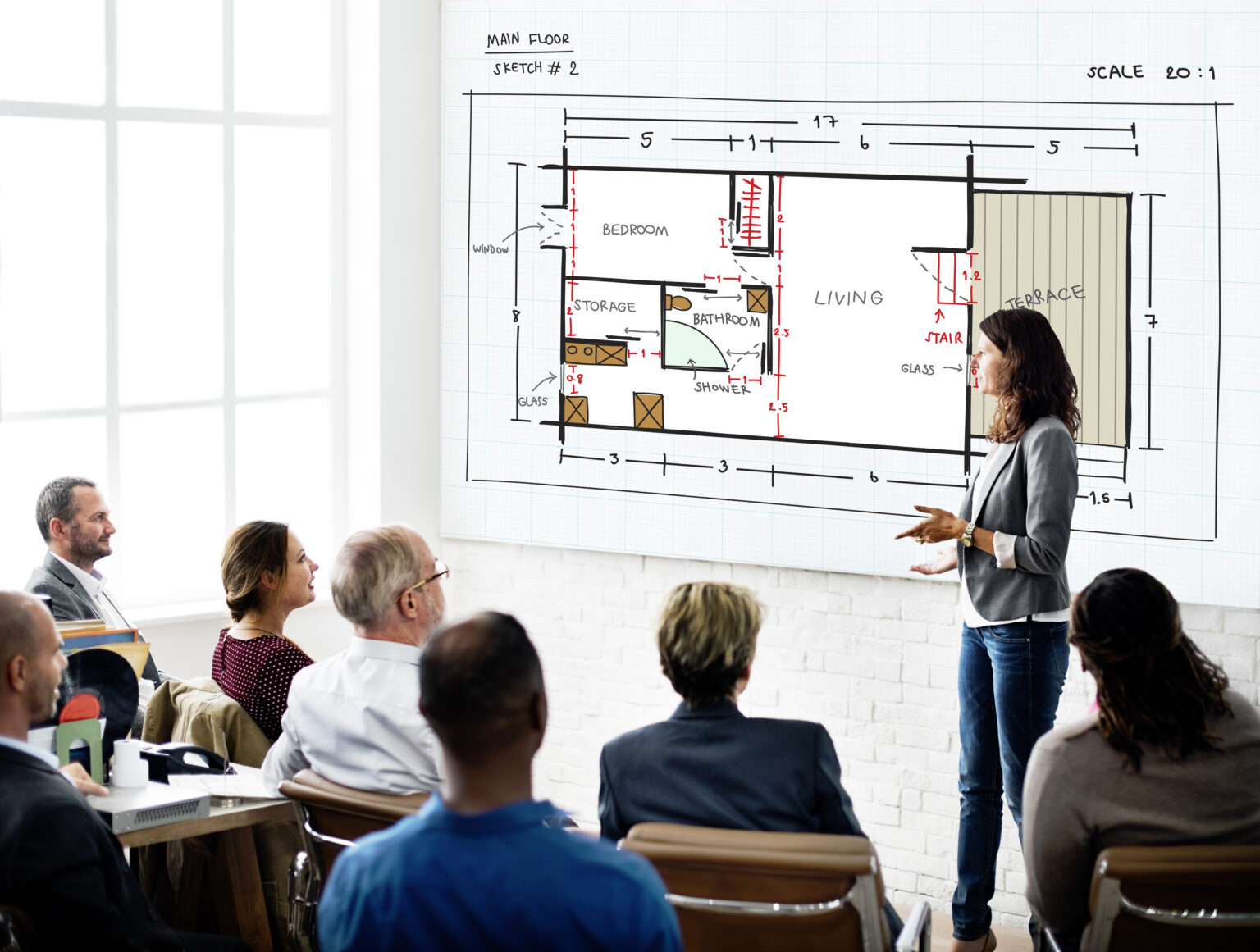3D Scan To Revit Services
3D Scan To Revit

3D Scan to Revit is a reliable way to convert laser scan data into detailed, accurate Revit models. Whether you’re planning a renovation, documenting an existing structure, or coordinating MEP systems in a complex building, having an up-to-date model based on actual site conditions is key. Instead of relying on old drawings or manual measurements, this process starts with a 3D laser scan and transforms that point cloud data into a fully functional BIM model in Revit.
We work with all major scan formats, including .rcp, .rcs, .e57, .las, and .pts. Once we receive your scan files, we create models that reflect exactly what’s on site: walls, floors, ceilings, structure, MEP, and more, depending on your needs. You can request different levels of detail (LOD), from basic layouts to construction-ready models, depending on your project requirements.
This service helps save time, reduce errors, and streamline workflows for architects, engineers, contractors, and facility managers. It’s especially useful for buildings with complex layouts or limited access, where traditional measurements would be difficult or time-consuming. Our models are clean, accurate, and ready for use in design, planning, or facility management.
If you’re looking for a fast and dependable way to move from scan to BIM, we’re here to help with the experience and tools to get the job done right.
Benefits of 3D Scan To Revit
The benefits of a 3D scan to Revit are:
Accurate As-Built Models: Capture the exact existing conditions with high precision, best for renovations, retrofits, or when original drawings are unavailable.
Saves Time on Site: A single scan captures complete spatial data, reducing the need for manual measurements or multiple site visits.
Minimizes Errors and Rework: It works with real-world data to catch design issues early and avoid costly rework during construction.
Faster Design Turnaround: Start designing right away with ready-to-use Revit models, no need to build base plans from scratch.
- Handles Complex Geometries: Easily model irregular shapes, curved surfaces, and hard-to-measure areas with full detail
Our 3D Scan To Revit Services
Full Building Modeling
Create complete Revit models from scan data, covering architecture, structure, and MEP.
Point Cloud Registration
Align multiple 3D scans into one cohesive model for accuracy.
Site Condition Reports
Provide reports highlighting discrepancies between scan data and existing plans.
3D Modeling of Complex Systems
Model detailed systems like HVAC, plumbing, and electrical.
TESTIMONIALS
OUR PROCESS
Send Us Your Scan Files
Send us your point cloud files (.rcp, .e57, .las, etc.) along with a short brief about what you need modeled.
Scope and Quote
We review your files, confirm the scope, and share a quote with timelines based on your project requirements.
Revit Modeling
Our team creates a precise Revit model based on your scan data, focusing on accuracy and your requested level of detail.
Final Delivery
We deliver the Revit file and any other formats you need. Minor revisions are included to make sure you’re happy with the result.
3D Scan To Revit - Frequently Asked Questions
Who is this service for?
This service is useful for architects, engineers, contractors, designers, and even property owners. Anyone working on an existing building who needs an accurate digital model can benefit from it. It’s especially helpful in renovation projects, heritage building updates, or when coordinating MEP systems in tight spaces.
What kind of scan files do you accept?
We work with most common point cloud file formats, including .rcp, .rcs, .e57, .las, and .pts. If you have a file in a different format, just let us know we can usually find a way to work with it or help convert it.
Do you also do the scanning?
We don’t provide on-site scanning. You’ll need to have your space scanned by a local surveyor or laser scanning company. Once you have the scan files, send them over to us, and we’ll take care of the Revit modeling.
How detailed are the models you provide?
The level of detail depends on your needs. We offer models ranging from basic massing (LOD 100) to highly detailed models (LOD 400) with architectural, structural, and MEP elements. Just tell us what you’re looking for, and we’ll match the model to your project.
How long does it take to deliver a model?
Turnaround time depends on the size and complexity of the project. For small areas like a single room or small office, it may take 2 to 4 days. Medium-sized buildings might take a week or so, and larger or more complex projects can take two weeks or longer. We’ll always give you a timeline after reviewing your files.
What do I receive once the project is done?
You’ll receive a fully developed Revit model in .rvt format. We can also include other file types like .dwg, .ifc, or PDFs if you need them. If required, we can link the original point cloud file within the Revit model or keep it separate.
What do you need from me to start the project?
To get started, we’ll need your scan files and a short brief about what you want. Let us know what level of detail you’re aiming for, what parts of the building need to be modeled, and any deadlines you have. If you have old plans, sketches, or photos, those can also help.





