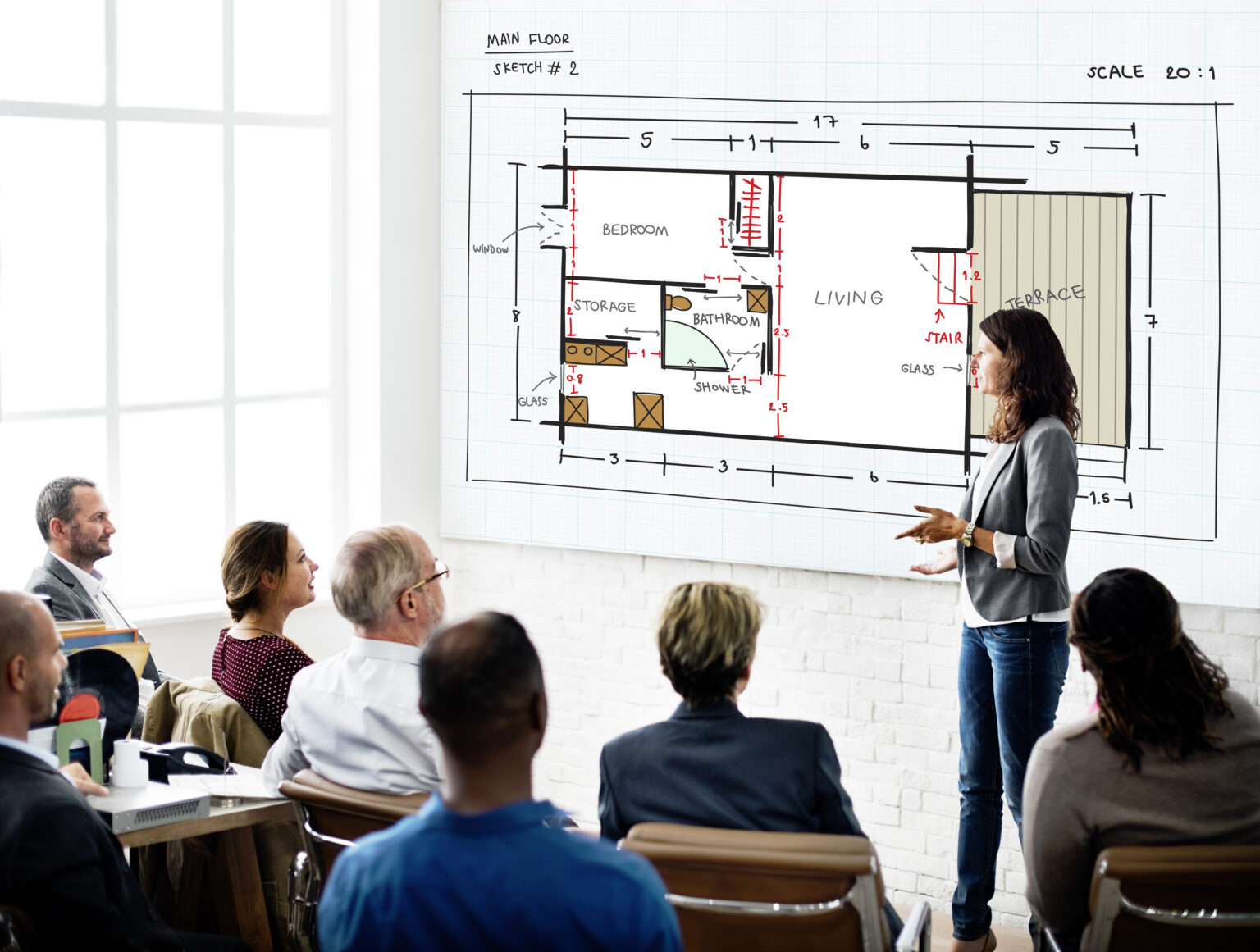4D BIM Services For Construction Simulation
4D BIM For Construction Management

We offer 4D BIM services for construction simulation that revolutionize how projects are planned and executed. 4D BIM (Building Information Modeling) goes beyond traditional 3D modeling by integrating the construction schedule with the digital model of the building. This combination allows you to visualize every phase of the project over time, making it easier to plan, manage, and track progress throughout the construction process.
Our 4D BIM services provide a detailed, dynamic representation of how your project will evolve, from start to finish. With our advanced simulations, we help you foresee potential challenges, delays, and resource conflicts before they arise. This leads to smarter decision-making, better coordination among teams, and more efficient use of time and resources.
Our team of experts is dedicated to providing you with clear, actionable insights that drive your project forward. With our 4D BIM services, you’ll experience improved collaboration, reduced risks, and a construction process that stays on track, saving both time and costs. Contact us today to learn how 4D BIM can bring your construction project to life with accuracy and efficiency.
Benefits of 4D BIM In Construction Management
4D BIM offers several key benefits for the construction industry, helping in both the planning and execution phases of a project. Here are some of the main advantages:
- Improved project planning: 4D BIM allows you to visualize the entire construction process over time, helping you plan each phase with greater accuracy.
- Better Time Management: By linking the construction schedule with the 3D model, 4D BIM provides a clear visual representation of project timelines, helping to identify potential delays and manage time more effectively.
- Risk Mitigation: Early identification of scheduling conflicts, delays, or safety issues helps to minimize risks. 4D BIM allows you to simulate different scenarios and anticipate potential problems before they occur on-site.
Cost Savings: Improved planning and resource management result in reduced waste, fewer delays, and more efficient use of materials and labor, ultimately saving costs.
Why Choose Us?
When you choose us for 4D BIM services, you’re partnering with a team committed to simplifying your construction planning. We create clear, accurate simulations that bring your project timeline to life, helping you make informed decisions with confidence.
Every project is unique, and we tailor our services to meet your specific needs. From simple schedules to complex phased plans, we ensure the simulations align perfectly with your goals. Our experienced professionals bring expertise to every step, ensuring even the most challenging requirements are handled effectively.
From understanding your needs to delivering the final simulation, our approach is designed to provide clarity, precision, and efficiency. Let us help you bring your construction schedule to life with seamless 4D BIM solutions.
Software We Use

AutoCAD

Revit

BIM 360
Our 4D BIM Services
Construction Simulation
Visualize and manage your construction schedule by integrating time with 3D models for efficient project execution.
Demolition and Renovation Sequencing
Plan and visualize safe, efficient demolition or renovation phases.
Custom 4D Animations
Create tailored 4D animations to showcase project timelines and progress.
Scenario-Based Simulations
Simulate multiple project scenarios to assess risks, delays, or alternative schedules.
OUR PROCESS
Getting to know you
We start by understanding your project needs. We discuss your goals, construction timelines, and any specific details you want us to focus on. By gathering all the right information, we make sure the process starts on the right track.
Getting to work
Once we know your requirements, we get started on the 4D BIM simulations. This step involves linking your construction schedule with 3D models to create a time-based plan.
Ready for review
After completing the simulations, we share them with you for review. This is your chance to see how the construction process looks over time. We make sure everything is easy to understand and matches your initial plan.
Feedback and final approvals
Your feedback is important to us. If you need changes or adjustments, we make them quickly. Once you’re happy with the results, we will deliver the final 4D BIM simulations, which will be ready for use in your project.
4D BIM Services - Frequently Asked Questions
How does 4D BIM benefit construction projects?
4D BIM helps in better planning, risk management, and project coordination by simulating construction activities in real time. It allows for more accurate scheduling, early identification of potential delays, and more effective resource allocation.
What is the difference between 3D BIM and 4D BIM?
3D BIM focuses on the geometric representation of a building, while 4D BIM adds the time element, enabling you to visualize the construction process, track progress, and identify any conflicts or scheduling issues that might arise.
What software do you use for 4D BIM?
At McLine Studios, we utilize industry-leading software like Autodesk Revit, and BIM 360 to provide high-quality 4D BIM services, ensuring seamless integration of 3D models with project timelines.
How accurate is the 4D BIM simulation?
The accuracy of a 4D BIM simulation depends on the data provided and how well the model is integrated with the project timeline. At McLine Studios, we ensure that our simulations are as accurate as possible by regularly updating the model with the latest project data.
Who can benefit from 4D BIM services?
4D BIM services benefit project managers, architects, engineers, contractors, and stakeholders by providing a clear, visual understanding of the construction timeline, improving decision-making and collaboration.
How can I get started with 4D BIM services?
To get started, simply reach out to McLine Studios through our contact form or by phone. Our team will schedule a consultation to discuss your project needs and create a customized 4D BIM plan tailored to your requirements.





