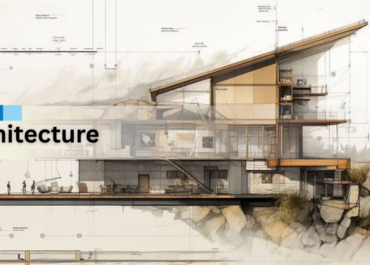Structural drafting is a specialized form of technical drawing used in the field of structural engineering. It involves creating detailed and accurate drawings of structures such as buildings, bridges, dams, towers, and other infrastructure projects. These drawings serve as a visual representation of the design and provide essential information for construction.
The process of structural drafting typically includes the creation of plans, elevations, sections, and details that communicate the dimensions, materials, and other specifications required for construction. Structural drafters use computer-aided design (CAD) software to create these drawings, ensuring precision and efficiency in the drafting process.

Key elements of structural drafting may include:
1. Foundation Plans: Illustrations of the foundation layout, including details about footings, piers, and other support structures.
2. Floor Plans: Horizontal views of each level of the structure, showing the layout of walls, columns, doors, windows, and other features.
3. Elevations: Vertical views that show the external appearance of the structure from different angles, highlighting features like walls, openings, and structural elements.
4. Sections: Cutaway views that provide details about the internal structure of the building, showcasing how different components interact.
5. Details: Close-up drawings that provide specific information about connections, joints, and other critical areas of the structure.
Why Structural Drafting is Important?
Structural drafting is a crucial aspect of the design and construction process in the field of civil and structural engineering. Here are several reasons why structural drafting is important:
- Visualization and Communication: Structural drafting involves creating detailed drawings and plans that help engineers and architects visualize the design. These drawings serve as a common language for communication between various stakeholders, including architects, engineers, contractors, and builders.
- Blueprint for Construction: Drafting provides a set of detailed blueprints and plans that serve as a guide for construction. These documents include essential information such as dimensions, materials, specifications, and assembly details, which are critical for ensuring that the structure is built correctly and safely.
- Accuracy and Precision: Structural drafting requires a high level of accuracy and precision. The detailed drawings produced during the drafting process help ensure that every component of the structure is accurately represented, minimizing errors during construction.
- Compliance with Codes and Standards: Structural drafters must adhere to local building codes and industry standards when creating drawings. Compliance with these codes is crucial to ensure that the structure meets safety regulations and legal requirements.
- Cost Estimation: Structural drafting provides the necessary information for accurate cost estimation. Builders and project managers can use the detailed drawings to assess the quantity of materials required, labor costs, and other expenses associated with the construction project.
- Risk Reduction: Detailed structural drawings help identify potential issues or conflicts early in the design phase, allowing for corrections before construction begins. This proactive approach helps reduce the risk of errors, delays, and cost overruns during the construction process.
- Facilitates Building Information Modeling (BIM): Structural drafting is often a component of Building Information Modeling (BIM), a digital representation of the physical and functional characteristics of a building. BIM enhances collaboration, improves decision-making, and allows for better project management.

Conclusion
In summary, structural drafting plays a vital role in the entire construction process by providing accurate, detailed, and communicative drawings that guide the construction team, ensure compliance with regulations, and contribute to the overall success of the project.
As we navigate an era of technological advancements and increasing complexity in construction projects, the importance of reliable and skilled drafting services cannot be overstated. McLine Studios emerges as a standout choice for all your structural drafting needs. With a commitment to excellence, cutting-edge technology, and a team of experienced professionals, McLine Studios has established itself as a leader in the field.
If you’re looking for drafting services, feel free to contact us at info@mclinestudios.com




