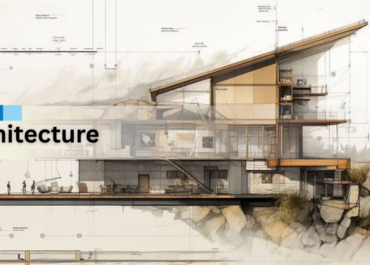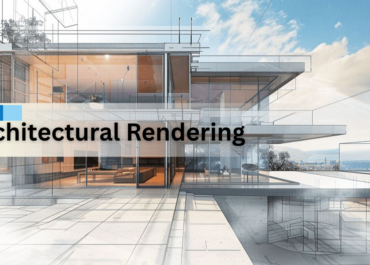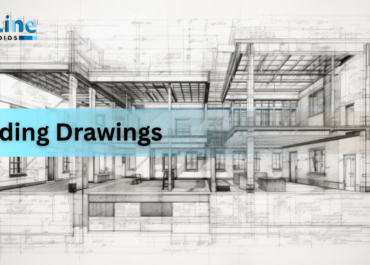Architectural rendering is the process of creating two-dimensional images or animations showcasing the attributes of a proposed architectural design. It works by using computer graphics to simulate how a building will look post-construction.
Architectural rendering, an essential service in architecture and real estate, brings designs to life before the first brick is laid. This digital art form allows architects, clients, and investors to visualize the end result of architectural plans with stunning accuracy and detail.
Through sophisticated software, artists can construct lifelike scenes that reflect materials, textures, and lighting, ensuring design intentions are communicated clearly. This visual tool not only aids in capturing the essence of a proposed structure but also facilitates decision-making by providing a realistic glimpse into the future.
As such, architectural rendering bridges the gap between conceptual design and tangible reality, helping everyone involved to align their expectations and make informed choices regarding a project’s direction. The accuracy and impact of these visualizations have made them indispensable in the planning and marketing stages of architectural development.
The Essence Of Architectural Rendering
The essence of architectural rendering lies in its ability to bring ideas to life. Before a single brick is laid, these renderings provide a tangible glimpse into the future. They showcase potential designs, spaces, and structures in stunning detail.

Core Concept Of Architectural Visualization
At the heart of architectural rendering is the power to visualize. Architects feed information into the software. This creates images that show what buildings will look like. These images help clients see spaces before they are real.
- Detailed Imagery: Renderings show textures, lighting, and even shadows.
- Design Testing: Architects test different styles and options quickly.
- Client Communication: Renders make it easy to share ideas with clients.
Historical Evolution To Modern Practice
Architectural rendering has a rich history. It started with hand drawings. Now, it uses advanced computer software. This change has made rendering faster and more detailed.
| Time Period | Practice |
| Pre-20th century | Hand-drawn sketches |
| 20th century | Photorealistic hand-paintings |
| 21st century | 3D computer models |
Today’s practices combine art and technology. This allows for immersive experiences. Clients can even take virtual tours of their future spaces.
Types Of Architectural Renderings
Architectural rendering breathes life into design. It shows us future buildings in definitive detail. Different types let architects and clients see projects from many angles. Here, we explore these types:
Exterior Visualization
Exterior visualization shows a building’s outside. It lets us see walls, windows, and doors. It often includes elements like:
- Landscape
- People
- Cars
- Nearby structures
It helps viewers imagine the building in the real world.
Interior Renders
With interior renders, we peek inside. These showrooms with furniture and decor. They reflect styles and moods. Points often highlighted in these renders are:
- Space usage
- Lighting
- Materials
- Color schemes
Aerial Perspectives
Aerial perspectives give a bird’s eye view. They are perfect for understanding a project’s layout. They show how a building fits within its surroundings. Important aspects include:
- Site context
- Access routes
- Landscaping features
3d Floor Plans And Cross-sections
3D floor plans and cross-sections cut through the structure. They show how different parts connect. Think of them like a dollhouse view. They reveal details such as:
- Room layouts
- Furniture placement
- Building layers
You can learn more about the types of architectural rendering from our previous blog.
Technological Tools In Rendering
Architectural rendering serves as a bridge between creative concepts and real-life structures. This visual tool transforms ideas into vivid images or animations. Let’s dive into the technological tools that play pivotal roles in this fascinating process.
Software Powerhouses Of The Industry
Top-notch software selections define the quality of renderings. Key players include:
- 3ds Max: A favorite for its detailed models and realistic textures.
- SketchUp: Known for its user-friendly interface and quick modeling capabilities.
- V-Ray: Offers advanced lighting features and lifelike materials.
- Revit: Pioneers in integrating design and documentation with rendering.
- Lumion: Stands out with its quick rendering times and a large library of objects.
Hardware Requirements For Efficient Processing
For seamless rendering, invest in robust hardware:
| Component | Recommendation |
| CPU | Multi-core processor for multitasking. |
| GPU | High-end graphics card for fast rendering. |
| RAM | Minimum of 16GB for complex projects. |
| Storage | SSD for quicker data access and storage. |
Emergence Of Virtual Reality In Renderings
Virtual Reality (VR) propels architectural renderings into a fully immersive experience. It enables clients to walk through their future spaces before a single stone is laid. VR tools such as Oculus Rift and HTC Vive are reshaping client presentations, turning them into interactive explorations.
Rendering Workflow Explained

Imagine turning a dream building into a visual story before it even exists. Architectural rendering does just that, providing a glimpse into the future of our constructed spaces. This is where art meets science in the world of architecture.
Let’s dive into the workflow that brings structures from mere ideas to stunning visual representations. This workflow is the foundation for creating hyper-realistic architectural visuals.
From Concept To 3d Model
Every rendering journey starts with a concept. Architects begin by sketching out their visions. These sketches transform into detailed plans and blueprints. But, it’s the 3D modeling stage that truly brings them to life. Using sophisticated software, modelers create a digital skeleton of the future building. This model includes walls, windows, doors, and other structural elements.
- Blueprint transfer: Converting 2D blueprints into 3D space.
- Structural design: Outlining the building’s shape and form.
- Detailing: Adding intricate architectural elements for depth.
Texturing, Lighting, And Effects
Next comes the magic of texturing. Renderers apply materials to the 3D model to mimic real-world surfaces. They add colors, reflections, and textures to give a sense of realism. Lighting is just as crucial, as it sets the mood and atmosphere. Special effects such as shadows and reflections bring the scene to life. This stage is all about fine-tuning the visual experience.
- Material application: Covering surfaces with realistic textures.
- Lighting setup: Simulating natural and artificial light.
- Environmental integration: Blending the model with its surroundings.
The Rendering Process
With the model dressed and set, rendering software takes over. This software calculates how light interacts with objects and materials in the scene. The result? A still image or animation that looks like a photograph. This step can take hours or days, depending on the complexity and desired quality of the image.
- Calculation: Software computes lighting and shadows.
- Simulation: Renders simulate cameras for a life-like effect.
- Output: Produces high-resolution images or animations.
Post-processing For Realism
The work doesn’t stop with the initial output. Artists refine the raw renders in post-processing. Here, they adjust contrast, and brightness, and add final touches. This stage is key for an ultra-realistic finish. It’s where the final image gains that last layer of polish, making it ready to wow audiences and clients alike.
- Adjustments: Fine-tuning visual elements for balance.
- Enhancements: Adding effects to increase realism.
- Finalization: Ensuring the image tells the desired story.
Role Of Architectural Rendering In Design
Architectural rendering stands at the forefront of modern architecture and construction. These digitally created visuals bring projects to life. They showcase future structures with impressive detail before physical work begins. Key benefits include client communication, design refinement, and effective marketing.
Enhancing Communication With Clients
Clients often struggle to visualize complex architectural concepts. Architectural rendering translates these technical ideas into clear, relatable visuals. This process helps clients realistically see the final product. They can provide informed feedback ensuring their vision aligns with the architectural design.
Design Development And Problem-Solving
During the design phase, architectural rendering proves invaluable. It identifies potential issues and allows for iterative refinements. Designers use it to explore options and solve problems before construction. These visual aids make decision-making faster and more efficient, saving time and resources.
Marketing And Presentation Purposes
For architects, the ability to market their designs effectively is crucial. High-quality renderings act as persuasive tools during presentations and pitches. They often feature in promotional materials like brochures, billboards, and online portfolios. This visual appeal attracts clients and investors, showcasing the project’s potential.
Factors Impacting Rendering Quality
The way a rendering reflects the real world affects its effectiveness. Three key factors determine how lifelike and convincing a rendering will be: Lighting and Shadows, Texture and Material Accuracy, and incorporating real-world scenarios.
Importance Of Lighting And Shadows
Proper lighting makes renderings pop. It creates mood and depth. Getting it right is essential. Shadows add realism. They anchor objects in their environment. Both elements work together to give dimension.
Good lighting is about balance. Too much or too little affects quality. Shadows must match the light source. This makes scenes believable.
Texture And Material Accuracy
Textures make materials look real. They show how things feel. Is it rough or smooth? Shiny or dull? Realistic textures demand attention to detail. High-quality images and patterns help here.
- Wood grains need to mimic the real varieties.
- Metals should reflect light accurately.
- Stone textures must show natural irregularities.
Texture scaling is also key. It must match the object’s size. Wrong scaling can ruin a rendering.
Incorporating Real-world Scenarios
Renderings should fit into real-life settings. This means adding environmental context. Trees, people, and surroundings should blend in seamlessly. It’s like placing a new building in an old photo.
It should look like it belongs there from the start.
| Element | Relevance in Real-world Scenarios |
| Landscape | Must match the geography and flora. |
| People | Add life and scale to scenes. |
| Vehicles and Furniture | Bring realism to street-level views. |
Ambient factors like weather also make a difference. Sun, rain, and fog change how we view architecture. Include such elements for dynamic renderings.
Cost And Time Investment In Rendering
When exploring the world of architectural rendering, understanding how much it costs and how much time it takes is vital. These aspects vary greatly depending on many factors. Whether for real estate marketing or design validation, rendering brings blueprints to life. Let’s break down the expenses and the timeline involved in creating these visual masterpieces.
Understanding The Factors That Drive Costs
Diverse elements influence the cost of architectural renders. Complexity, detail levels, and final usage are key. Below is a brief overview of these cost-driving elements:
- Complexity of the Project: More intricate designs require more time and skill, increasing the price.
- Level of Detail: High-detail visuals that showcase textures and lighting effects cost more than simpler ones.
- Software and Tools: Advanced software for ultra-realistic images may also add to the cost.
- Professional Expertise: Experienced artists with a proven track record typically charge more.
Timeframe For Producing Quality Renders
Timing is critical in architectural rendering. A typical project timeline can look as follows:
| Render Type | Time Required |
| Basic 3D Model | 1-2 Days |
| High-Detail Interior | 1 Week |
| Complex Exteriors | 2-3 Weeks |
The timeframe can change based on the project’s scope and the renderer’s pipeline. Delays can happen if revisions are needed. Planning ahead ensures deadlines are met and quality isn’t compromised. Good communication with your renderer can help prevent unexpected waits.
Future Of Architectural Rendering

Architectural rendering has turned the corner, entering a vibrant era where technology brings ideas to life with astonishing clarity. Imagine seeing buildings before they exist or exploring spaces without taking a step. That’s the future we’re stepping into. With each stride in technology, we dream bigger, design better, and understand more deeply.
Machine Learning And Artificial Intelligence
Machine learning and artificial intelligence (AI) are revolutionizing the way we imagine and create. Imagine computer systems learning design preferences to suggest improvements automatically. They can predict structural issues before they arise, ensuring each design is not only beautiful but also safe and functional.
- Smarter design decision making
- Automated adjustments in designs
- Enhanced accuracy and efficiency
Integration Of Bim With Rendering
Building Information Modeling, or BIM, dovetails with rendering for a seamless design process. BIM’s rich data layers blend with renderings to show a structure in precise detail. This unity supports informed decisions and leads to better project outcomes.
- Increased collaboration between stakeholders
- Real-time updates and modifications
- 3D visualizations with data-informed insights
Sustainable Design Through Virtual Prototyping
Sustainability takes center stage with virtual prototyping. Test and revise designs in a virtual world to minimize environmental impact. This process saves materials, reduces waste, and lowers carbon footprints.
| Virtual Prototyping Benefits | Impact |
| Material Conservation | Reduces waste |
| Energy efficiency simulations | Lowers emissions |
| Lifecycle analysis | Ensures long-term sustainability |
Conclusion
Architectural rendering bridges imagination and reality, offering a sneak peek into future projects. This powerful tool transforms architects’ visions into tangible previews, aiding both clients and designers alike. It’s a craft where art meets technology, breathing life into blueprints. Embrace this innovation; let renderings revolutionize your design experience.
As technology continues to advance, rendering techniques evolve, offering increasingly immersive and realistic representations of architectural visions. Among the leading studios in this field, McLine Studios stands out for its commitment to excellence, innovation, and client satisfaction. With a team of skilled artists and cutting-edge technologies, McLine Studios transforms concepts into captivating visualizations that bring projects to life.
If you’re looking for architectural rendering services, feel free to reach us!
FAQs On Architectural Rendering
What Is Architectural Rendering?
Architectural rendering is the process of creating two-dimensional images or animations showing the attributes of a proposed architectural design. Using software, architects can visualize a building before it’s built.
Why Is Architectural Rendering Used?
Architectural rendering is used to communicate design intent, attract investors, and help stakeholders understand a project. It serves as a visual tool to showcase proposed structures in realistic settings.
What Software Is Used For Architectural Rendering?
Popular software for architectural rendering includes Autodesk 3ds Max, SketchUp, Lumion, and V-Ray. These programs offer advanced tools for creating lifelike visualizations of architectural designs.
How Does Architectural Rendering Benefit Architects?
Rendering helps architects to present ideas, make quicker revisions, and market their designs effectively. It also aids in identifying design issues before construction begins.




