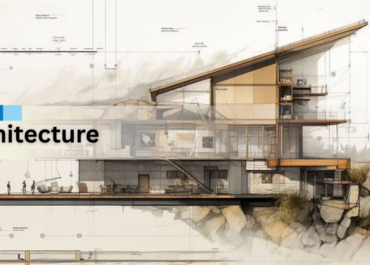Joinery drawings or Joinery shop drawings are a key part of woodworking and interior design projects. They are detailed technical drawings that show how wooden elements like furniture, cabinets, doors, and windows are constructed and assembled. These drawings provide exact measurements, material details, and design specifics to guide craftsmen in creating high-quality pieces.
Whether a modern kitchen cabinet or a custom wardrobe, joinery drawings help transform ideas into reality. They act as a bridge between designers, architects, and craftsmen which helps everyone work together effectively and reduces the chance of mistakes.
Unlike architectural drawings, joinery drawings focus on smaller components and how they fit together. This makes them essential for residential and commercial projects where every detail matters.
In this guide, we’ll explore what makes joinery drawings unique, their importance in the design process, and how they contribute to creating functional and beautiful spaces. This guide will provide a clear understanding of joinery drawings and their role in successful designs.
How Joinery Drawings Are Different From Other Architectural Drawings?
Joinery drawings differ from standard architectural drawings in their level of detail and focus. While architectural drawings provide a broad overview of a building’s layout, structure, and design, joinery drawings zoom in on specific wooden elements like cabinets, doors, and furniture.
Architectural drawings typically show floor plans, elevations, and sections, which give a general idea of how spaces are organized and constructed. These drawings help guide the overall construction of a building. On the other hand, joinery drawings concentrate on smaller details, such as the dimensions, materials, and connections required to build individual wooden components.

For example, an architectural drawing may include a kitchen layout, but a joinery drawing will provide detailed plans for each cabinet, including how the doors, shelves, and hinges are assembled. This level of detail makes these drawings essential for accurate manufacturing and installation.
Another key difference is that these drawings emphasize craftsmanship. They specify the techniques, joinery methods, and finishes needed to create durable and visually appealing wooden elements. While architectural drawings give the big picture, it makes sure that the finer details are executed perfectly.
Role Of Joinery Drawings In Construction
Joinery drawings help in construction projects by creating accurate and simplified drawings. Here’s how these drawings help:
- Detailed Guidance for Woodwork
These drawings focus on wooden elements like cabinets, doors, and furniture. They provide precise dimensions, material details, and design specifics to guide craftsmen in creating accurate pieces.
- Reduces Errors
With clear instructions, these drawings help craftsmen build and assemble parts correctly, minimizing mistakes during manufacturing and installation.
- Saves Time and Resources
Clear instructions in drawings minimize confusion and reduce the need for revisions, saving both time and materials.
- Supports Custom Designs
For unique furniture or intricate woodwork, joinery drawings provide the specific details needed to bring creative ideas to life without compromising quality.
- Seamless Integration
These drawings help wooden parts fit precisely within the overall structure, enhancing the project’s functionality and appearance.
What Should Joinery Drawings Include?
These drawings must be clear and detailed so that craftsmen can accurately build wooden components. Here’s what they should include:

- Dimensions
Accurate measurements of each part are important. This includes the length, width, depth, and thickness of every component to ensure the pieces fit together correctly. - Material Specifications
The type of wood or material to be used should be clearly stated. This helps choose the right material for durability and appearance. - Assembly Instructions
Detailed steps on how each part fits together, including joints, screws, and other fasteners, should be shown. This makes sure all parts are properly assembled. - Finishing Details
If any parts need to be finished (painted, varnished, etc.), the drawing should specify the type of finish and where it should be applied. - Joinery Methods
This includes details on how different pieces of wood will be joined together, such as using dovetail joints, mortise and tenon, or other techniques. - Views and Perspectives
Multiple views (front, side, top) and sometimes 3D perspectives should be included to give a complete understanding of how the final piece will look. - Cutting and Drilling Marks
Any areas where cuts or holes are needed should be marked clearly. This makes it easy to shape the parts correctly.
Our Final Thoughts
To sum it up, joinery drawings play an important role in woodworking and interior design projects. These detailed plans focus on wooden components like furniture, cabinets, and doors, providing craftsmen with the necessary instructions to create functional and visually appealing pieces.
These drawings also help in keeping all the parties involved in the process of construction or manufacturing at the same level. It also streamlines the process by eliminating the errors and saving time. Whether for residential or commercial spaces, joinery shop drawings are important for delivering high-quality, long-lasting results.
Start your joinery drawings project today with McLine Studios. At McLine Studios, we specialize in providing comprehensive joinery shop drawings that contribute to the success of your projects, helping turn your designs into reality.




