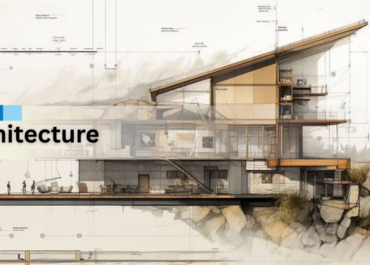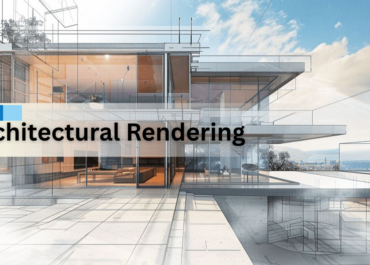Every element of a building’s design and infrastructure requires meticulous planning and execution. Duct shop drawings stand as a crucial component in this process, playing an important role in the efficient functioning of heating, ventilation, and air conditioning (HVAC) systems.
Duct shop drawings provide detailed plans and specifications for fabricating and installing ductwork. These drawings are created by HVAC contractors and supplied to sheet metal contractors who will construct the ductwork.
Ductwork is a critical component of HVAC (heating, ventilation, and air conditioning) systems in both residential and commercial buildings. Proper ductwork design and installation ensures efficient airflow, temperature control, and indoor air quality.
In this blog post, we will explore the depths of duct shop drawings, exploring their significance, components, and the role they play in the construction industry.

Understanding Duct Shop Drawings
Duct shop drawings are detailed schematics created by sheet metal fabricators to provide specific dimensions and specifications for the ductwork in HVAC (heating, ventilation, and air conditioning) systems. They are usually produced after HVAC engineers complete the initial HVAC design and duct layout.
Duct shop drawings translate the engineer’s basic layout into manufacturable parts by providing measurements for each duct section’s length, width, shape, gauge, reinforcing, hardware, and fittings. They specify details like corners, joints, seams, hangers, dampers, and any special fabrication requirements.
The drawings include duct information for the entire system – supply, return, and exhaust air ducts. Quality duct shop drawings are critical for accurate field coordination and installation. They provide fabricators with the information needed to custom-fabricate ductwork that fits perfectly when assembled onsite.
Significance of Duct Shop Drawings
Detailed duct shop drawings are vital for the successful fabrication and installation of ductwork that correctly implements the engineered HVAC system design intent. Here are a few key points about the significance of duct shop drawings:
1. Precision and Accuracy: Duct shop drawings act as a blueprint for HVAC systems, ensuring that every duct, fitting, and component is accurately represented. This precision is crucial to guarantee that the system functions seamlessly, providing optimal heating, ventilation, and air conditioning throughout the building.
2. Coordination and Collaboration: In a construction project, various teams and professionals work in tandem. Duct shop drawings facilitate coordination between architects, engineers, and HVAC contractors, ensuring that everyone is on the same page regarding the design and installation of the ductwork.
3. Cost and Time Efficiency: By providing a detailed roadmap for the fabrication and installation of HVAC ducts, shop drawings help minimize errors and alterations during the construction phase. This not only saves time but also reduces costs associated with rework and modifications.
Components of Ductwork Shop Drawings
1. Duct Layout: The primary element of duct shop drawings is the representation of the duct layout. This includes the placement, size, and configuration of ducts throughout the building. The layout is typically depicted in plan and elevation views, offering a comprehensive understanding of the system’s spatial distribution.
2. Dimensions and Sizes: Accurate dimensions are critical in the fabrication and installation of ductwork. Duct shop drawings provide detailed measurements, specifying the size and length of each duct segment, as well as the dimensions of fittings and accessories.
3. Material Specifications: Different buildings and HVAC systems may require specific materials for duct construction. Shop drawings outline the material specifications, ensuring that fabricators use the right materials to meet the project’s structural and functional requirements.
4. Connection Details: Ducts don’t exist in isolation; they connect to components such as air handling units, vents, and diffusers. Shop drawings include detailed connection information, specifying how each duct segment interfaces with other elements of the HVAC system.
5. Support and Hanging Details: Proper support and hanging are crucial for the stability and longevity of the HVAC system. Duct shop drawings provide information on the placement and type of supports, ensuring that the ductwork is securely installed.

Role of Technology in Duct Fabrication Drawings
With technological advancements, the creation and utilization of duct shop drawings have evolved. Computer-aided design (CAD) software has become an indispensable tool in generating precise and detailed drawings. This technology allows for 3D modeling, enhancing visualization and comprehension of the ductwork’s spatial arrangement.
Collaborative platforms and Building Information Modeling (BIM) have further revolutionized the way professionals interact with duct shop drawings. BIM facilitates real-time collaboration, allowing multiple stakeholders to contribute and review the drawings, leading to improved coordination and efficiency in the construction process.
The Bottom Line
In the intricate dance of construction and engineering, duct shop drawings emerge as a choreographer, orchestrating the seamless integration of HVAC systems into the built environment. These detailed illustrations provide a roadmap for fabricators and installers, ensuring that every component fits together with precision and accuracy.
As technology continues to advance, the role of duct shop drawings will only become more integral in shaping the buildings of the future. From precision and coordination to cost efficiency and time savings, the significance of these drawings cannot be overstated. As the construction industry marches forward, duct shop drawings will remain a cornerstone, guiding the construction of HVAC systems with meticulous detail and foresight.
If you’re looking for shop drawing services then McLine Studios is the place for you. McLine Studios is a Delaware, USA-based company providing drafting solutions to Architects, Builders, Contractors, Subcontractors, and manufacturers around the world.




