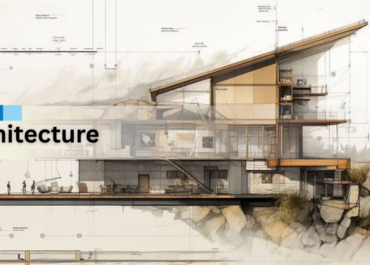When you’re involved in an architectural or construction project, you’ll often hear professionals talking about SD Documents, DD, and CD.
These acronyms stand for Schematic Design, Design Development, and Construction Documents — three critical stages that bridge the gap between a concept and a fully built structure.
Understanding what happens in each phase can help you communicate better with your design team, manage costs effectively, and avoid last-minute surprises on site.
1. Schematic Design (SD): Where the Vision Begin

Objective:
The schematic design phase is where ideas start to take shape. Architects translate your goals, needs, and site conditions into an initial design concept. It’s less about precision and more about exploring form, function, and flow.
What Happens During SD Documents:
- Space planning and layout concepts
- Site studies (zoning, orientation, environmental factors)
- Preliminary building shapes or 3D massing models
- Early discussions on materials and systems
- Rough cost estimates and feasibility reviews
Key Deliverables:
- Preliminary floor plans, sections, and elevations
- Conceptual 3D visuals or renderings
- Outline specifications and cost projections
Why SD Matters:
This stage gives you a visual direction before getting into technical detailing. It’s where creative ideas are tested, refined, and aligned with the project’s budget and intent.
2. Design Development (DD): Turning Ideas into a Real Design

Objective:
Once the concept is approved, the design team shifts into refinement mode. The DD phase dives deeper into technical accuracy and coordination — making sure all systems (architecture, structure, MEP) fit and function together.
What Happens During DD:
- Detailed drawings for walls, windows, doors, and finishes
- Integration of mechanical, electrical, and plumbing systems
- Collaboration between architects, engineers, and consultants
- Refinement of material selections and design details
- Updated cost estimates based on accurate quantities
Key Deliverables:
- Dimensioned floor plans, sections, and elevations
- Draft specifications with material details
- Coordinated BIM models or CAD drawings
- Updated budget or value engineering report
Why DD Matters:
At this stage, every design decision starts impacting construction cost and schedule. DD ensures all technical elements align before moving into full documentation — preventing design clashes and costly rework later.
3. Construction Documents (CD): Preparing for the Build

Objective:
The Construction Documents phase produces the final, legally binding set of drawings and specifications that contractors will use to build your project. Accuracy and coordination are critical here.
What Happens During CD:
- Preparing detailed architectural and engineering drawings
- Adding dimensions, materials, and installation details
- Creating written specifications and schedules
- Coordination across all disciplines for permit approval
- Supporting contractor bids and construction readiness
Key Deliverables:
- Complete drawing set (architectural, structural, MEP)
- Specifications manual
- Bill of quantities (BOQ) or cost breakdown
- Permit drawings and final coordination models
Why CD Matters:
These documents serve as the official instruction manual for your project. Any ambiguity or missing information can lead to delays, change orders, or disputes during construction. Clear CDs ensure a smooth build with fewer surprises.
The Relationship Between SD, DD, and CD
Each phase builds upon the last:
| Phase | Focus | Level of Detail | Purpose |
|---|---|---|---|
| SD Documents | Concept & layout | Low | Define design intent and scope |
| DD | Technical refinement | Medium | Integrate systems and finalize design decisions |
| CD | Documentation for construction | High | Create precise drawings for building and permits |
Skipping or compressing any stage often leads to budget overruns and construction issues. Following the SD–DD–CD sequence helps everyone stay aligned — from architect to contractor to client.
The Role of BIM Throughout These Phases
Building Information Modeling (BIM) enhances accuracy and efficiency across all stages:
- During SD Documents: BIM supports early visualization, spatial planning, and feasibility checks.
- During DD: It enables coordination among disciplines, detecting clashes before they happen.
- During CD: BIM helps generate precise drawings, quantity take-offs, and fabrication data.
By maintaining a single, data-driven model through all phases, BIM streamlines collaboration and reduces project risk.
Why This Phased Approach Matters
- Better decision-making — Clients and architects can evaluate design options early.
- Cost control — Gradual refinement helps manage budgets effectively.
- Efficient approvals — Regulatory and code compliance is handled in structured stages.
- Reduced errors — Each phase minimizes the risk of coordination issues on site.
- Smoother construction — Clear, detailed documents lead to faster and more predictable builds.
Final Thoughts
SD, DD, and CD are more than just stages — they represent the backbone of the architectural process. Each phase transforms ideas into increasingly tangible and buildable outcomes.
Whether you’re an architect, developer, or client, understanding these phases ensures that your vision translates into a functional, well-executed project.




