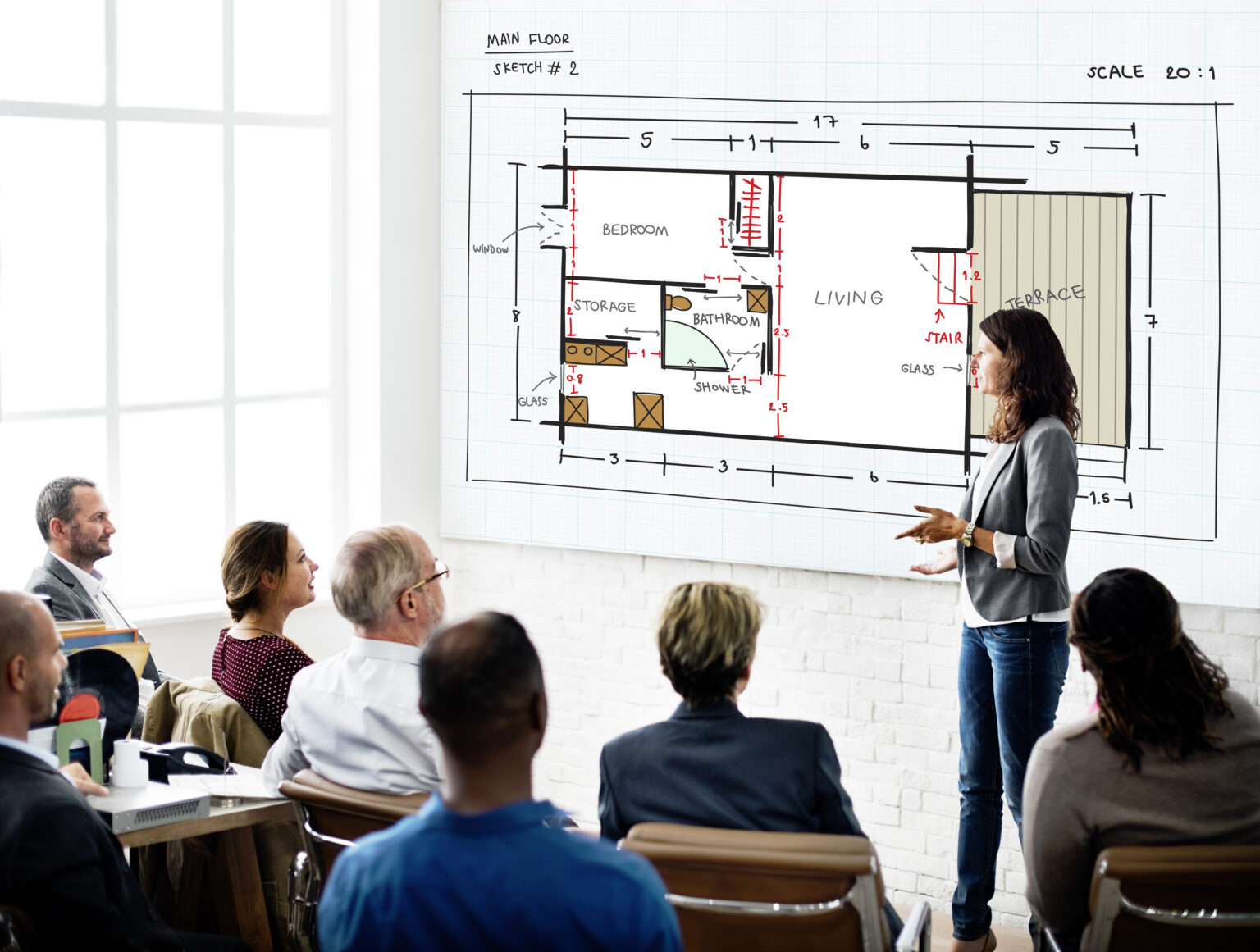Revit Family Creation
Revit Family Creation Services

Our experts specialize in crafting custom Revit families to improve your BIM (Building Information Modeling) projects. Whether you need unique components for architectural, structural, or MEP (Mechanical, Electrical, and Plumbing) systems, our team is here to help.
We work closely with you to understand your specific needs and design families that perfectly fit your project requirements. From simple elements to complex assemblies, we make sure that each Revit family is precise, functional, and easy to use.
Our goal is to support your design process with accurate and detailed components, helping you streamline workflows and improve project outcomes. Let McLine Studios take your BIM projects to the next level with custom Revit families personalized to your exact specifications.
Benefits of Revit Family Creation
Revit Family Creation offers several benefits:
Accuracy: Create highly detailed and accurate representations of building components, improving precision in construction and documentation.
Consistency: Maintain uniformity across different project phases and drawings by using standardized families.
Efficiency: Speed up the modeling process by using pre-designed families that can be easily modified and reused.
Flexibility: Adapt families to different project needs and easily make adjustments as designs evolve.
Improved Collaboration: Share consistent and accurate components across teams, enhancing communication and coordination.
Software We Use

Revit

ACC

BIM 360
Our Revit Family Creation Services
Custom Furniture Families
Designing and creating Revit families for custom furniture items tailored to specific design requirements and specifications.
Lighting Fixtures Families
Developing Revit families for various types of lighting fixtures, including ceiling lights, wall sconces, and pendant lights.
HVAC Equipment Families
Creating detailed Revit families for HVAC systems and components, such as air handling units, ductwork, and diffusers.
Plumbing Fixtures Families
Designing Revit families for plumbing fixtures like sinks, toilets, and faucets.
Why Choose Us?
Experienced Team
We have skilled professionals with extensive experience in BIM.
Timely Delivery
We complete and deliver your drawings on time, every time.
Competitive Pricing
We offer affordable rates without compromising on quality or detail.
Industry Expertise
We have deep knowledge and understanding of design and industry standards.
Precision In Work
We provide excellent BIM services that meet your exact specifications.
Advance Software
Our experts utilize the latest tools for providing high-quality work.
TESTIMONIALS
OUR PROCESS
Getting to know you
We’ll gather all relevant CAD drawings and documentation to start the conversion process.
Getting to work
Our experts will start making your personalized Revit families, making sure all design elements are accurately represented.
Ready for review
Check the BIM model for accuracy and completeness, comparing it with original CAD drawings.
Feedback and final approvals
At last, we’ll integrate the BIM model into existing project workflows and software for collaborative use and analysis.
Revit Family Creation Services - Frequently Asked Questions
Why should I use Revit Family Creation Services?
Using professionally created Revit families gives accurate representation, consistency, and flexibility in your design projects. It streamlines the design process, reduces errors, and improves coordination between different project stakeholders.
What types of families can you create?
We can create a wide range of Revit families, including architectural, structural, MEP (Mechanical, Electrical, and Plumbing), and custom components tailored to your specific needs.
Can you create parametric families?
Yes, our team specializes in creating parametric families, allowing you to adjust dimensions, materials, and other properties dynamically to suit different project requirements.
How detailed are the Revit families you create?
Our Revit families are highly detailed and accurate, providing they meet industry standards and project specifications. We tailor the level of detail (LOD) to match your project needs, from basic conceptual models to detailed construction-level families.
Do you offer customization of existing Revit families?
Yes, we can modify and enhance existing Revit families to better fit your project requirements. This includes adjusting parameters, adding details, or optimizing performance.
Can you provide support for integrating the created families into our projects?
Absolutely! We offer support for integrating Revit families into your projects, ensuring they function correctly and meet your project requirements.





