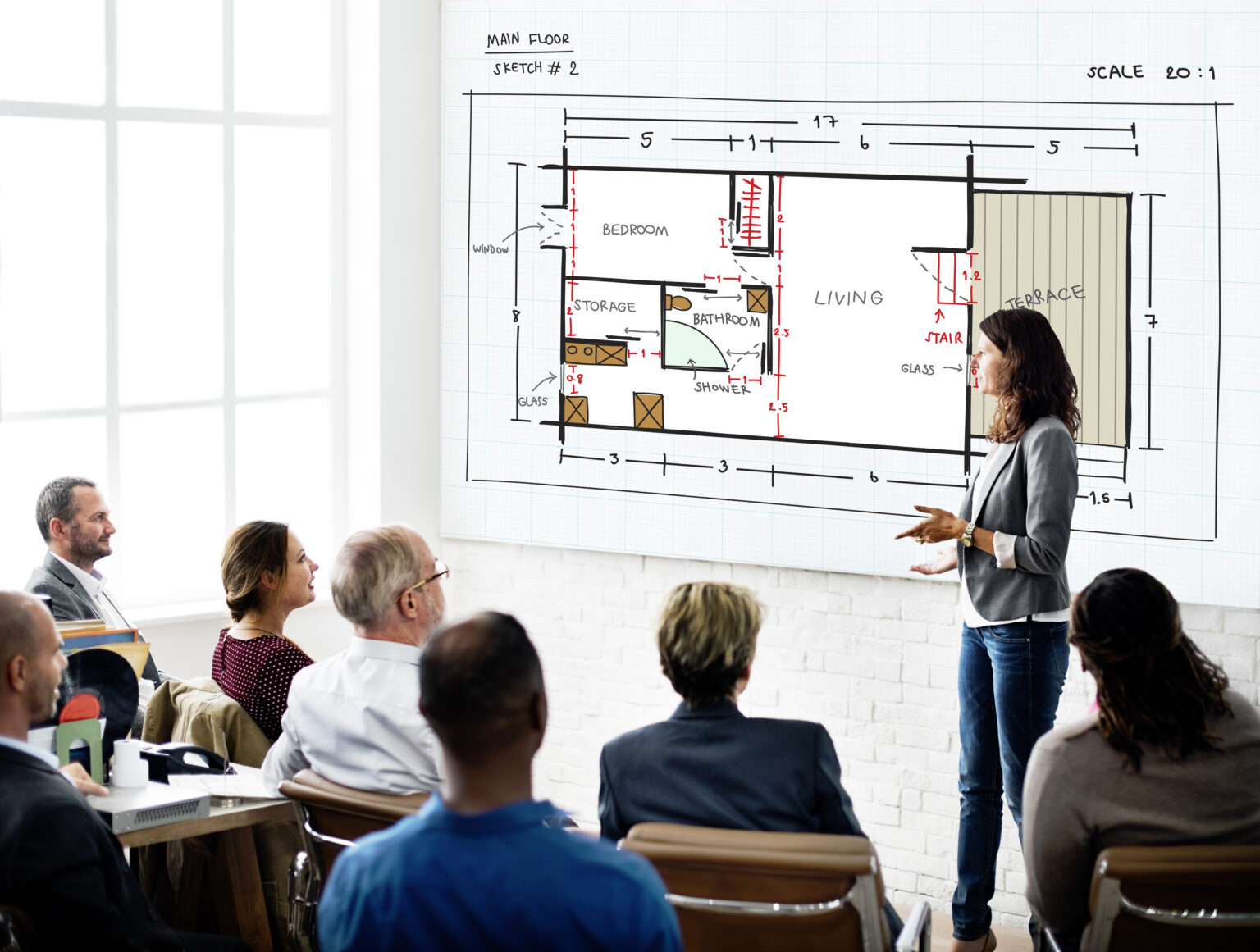Point Cloud To BIM Services
Convert Point Cloud To BIM

Imagine having a detailed 3D model of a building before its construction, helping your team to plan, design, and manage easily. Point cloud is a collection of 3D data points captured by laser scanners that represent a physical space or object’s exact shape and surface details.
We’ll help you convert point cloud to BIM. Our team of experts transforms the data of Point Cloud into a detailed BIM model, giving you a clear, accurate digital replica to work with. Whether it’s a renovation project, facility management or construction planning, we make things easier for you.
we help you visualize your project in a whole new way. This allows for more efficient planning, faster collaboration, and smoother project execution. Let’s discuss a project on a quick call.
Benefits of Converting Point Cloud to BIM
The conversion of the point cloud to BIM helps architects, engineers, and contractors to work with more precise and reliable models. Apart from this, there are several benefits of converting point cloud files to a BIM model. Some of them are discussed below:
- Accuracy in As-built models: Point cloud data captures the exact measurements of a building or site. This allows for the creation of highly accurate as-built BIM models and reduces errors in design and planning.
- Great for Visualization: The conversion of point cloud to BIM makes it easier to visualize layouts, detect potential issues, and understand the space more fully.
- Efficient Renovations and Retrofits: It is important for the project involving existing buildings, such as renovations to convert their point cloud files to BIM models. It saves time and helps avoid issues that may arise during construction.
- Clash Detection and Issue Resolution: BIM allows for clash detection, which helps to identify and resolve potential conflicts in design before construction begins.
Software We Use

AutoCAD

Revit

BIM 360
Our Point Cloud To BIM Services Include:
3D Model Creation from Point Cloud
We help convert raw point cloud data into 3D BIM models. It represents the existing structure’s geometry, dimensions, and details.
Architectural BIM Modeling
We create architectural models, including walls, floors, roofs, doors, and windows. It serve as the base for renovation, retrofit, or design work.
Facade Modeling
We extract all the facade details from point cloud data, including exterior wall features and other surface elements for facade renovation
Clash Detection and Issue Resolution
We analyze converted BIM models for potential clashes or conflicts, providing smooth coordination.
TESTIMONIALS
OUR PROCESS
Getting to know you
First, we understand project requirements, review point cloud data, and identify key elements like architectural
Getting to work
We begin converting point cloud data to BIM by accurately modeling architectural and structural components
Ready for review
We share the preliminary BIM model with the client for review, allowing them to check overall alignment with project goals.
Feedback and final approvals
At last, we’ll implement client feedback, make adjustments as necessary and finalize the BIM model for approval
Point cloud To BIM Services - Frequently Asked Questions
What types of projects benefit from Point Cloud to BIM services?
Point Cloud to BIM services are ideal for projects involving renovations, historic preservation, facility management, and complex buildings that require precise measurements. This approach is also beneficial for construction planning, clash detection, and facility maintenance.
How accurate is the BIM model created from point cloud data?
Our BIM models derived from point cloud data are highly accurate, capturing precise geometries and dimensions to match the physical structure within millimeter-level tolerances. The accuracy depends on the quality of the scan data and the level of detail (LOD) specified for the BIM model.
What is the turnaround time for Point Cloud to BIM services?
Turnaround time depends on the size and complexity of the project and the required level of detail. We assess each project individually to provide an accurate timeline, with smaller projects taking a few days and larger ones taking several weeks.
What software do you use for Point Cloud to BIM modeling?
Our team uses leading BIM software such as Autodesk Revit and specialized point cloud processing tools. These programs allow us to create highly detailed, editable 3D models from point cloud data.
What are the deliverables for a Point Cloud to BIM project?
Deliverables typically include a fully developed BIM model, 2D drawings (if required), and any specified reports or documentation. We can customize deliverables based on the project requirements, including various levels of detail and specific building components.





