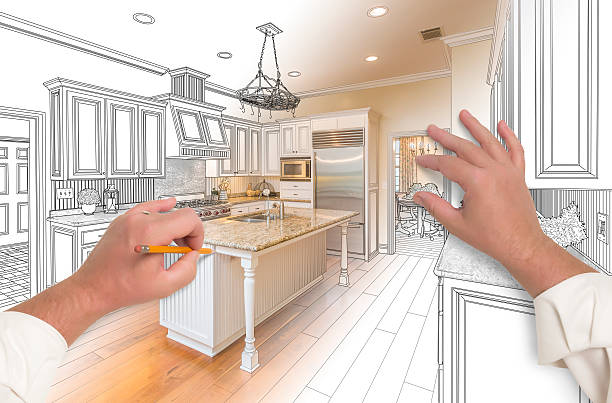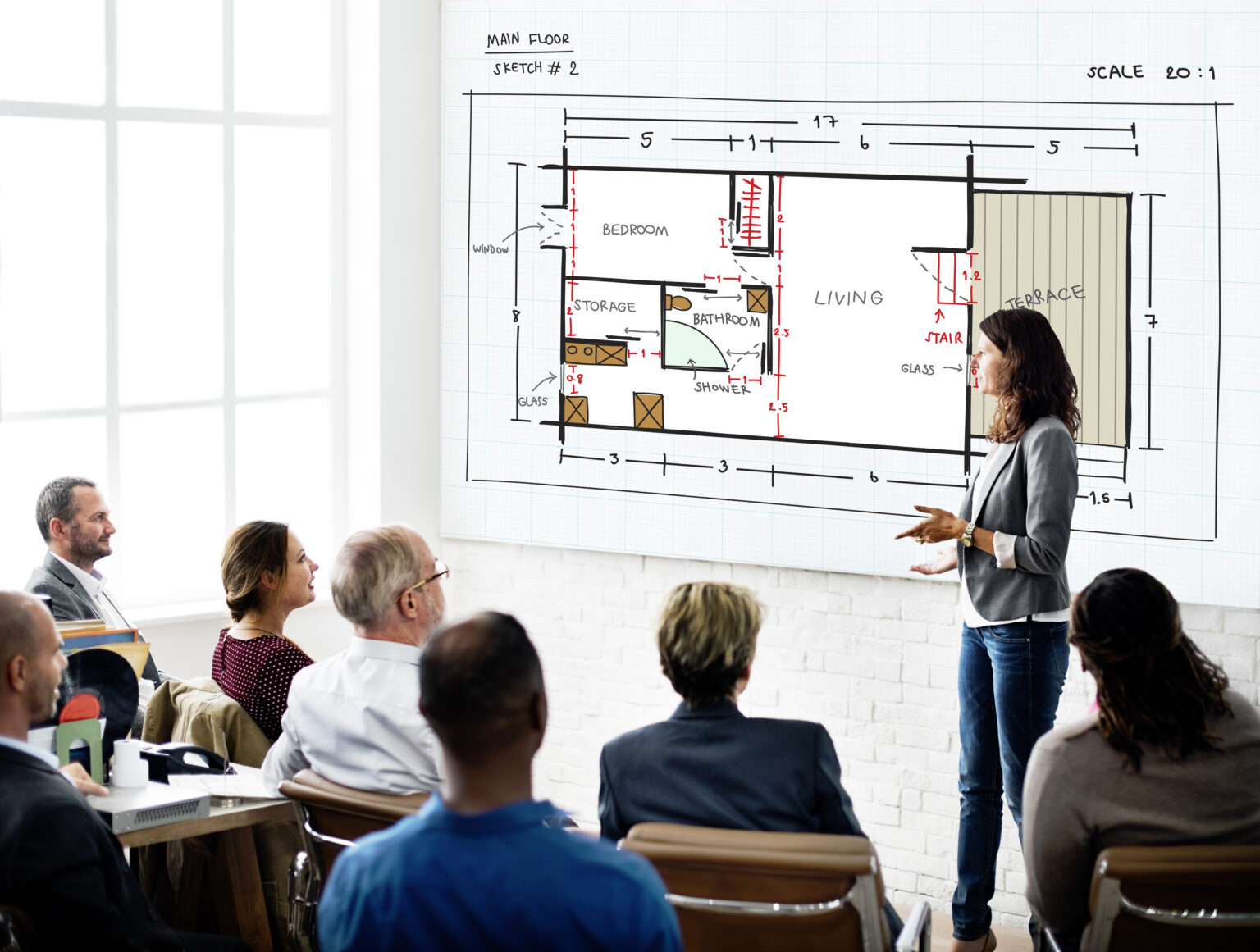Millwork Shop Drawings Services
Millwork Shop Drawings

No Shop Drawings = No Construction. It’s That Simple.
At McLine Studios, we create precision-crafted millwork shop drawings services that keep your projects running smoothly—without delays, errors, or costly rework. Whether you’re working on a commercial buildout, luxury home, or hospitality project, our U.S.-focused drafting experts provide detailed, approval-ready shop drawings that bring your vision to life.
We specialize in architectural millwork shop drawings that comply with AWI, international, and U.S. construction standards, ensuring smooth coordination between contractors, engineers, architects, and developers.
At McLine Studios, we create quality millwork shop drawings that are precise, error-free, and delivered on time, supporting the success of your projects. Start your project with us now.
Why Choose McLine Studios for Millwork Shop Drawings?
- Compliance with Standards – We deliver shop drawings that meet AWI (Architectural Woodwork Institute), U.S., and international construction standards.
- Seamless Collaboration – Our drawings simplify coordination between contractors, architects, engineers, and developers.
- Error-Free Documentation – Reduce mistakes in fabrication and installation with precise detailing.
- On-Time Delivery – Tight deadline? We’ve got you covered with fast, reliable turnaround.
- Tailored Solutions – From cabinetry and woodwork to large-scale fit-outs, every project is customized to your needs.
WorK Samples









Software We Use

AutoCAD

Revit

Cabinet Vision

BIM 360

3Ds Max
Why Choose us?
At McLine Studios, our expert drafting team brings years of experience delivering millwork drafting services across a wide range of U.S. industries—including residential developments, commercial spaces, retail environments, medical facilities, and government infrastructures.
We specialize in creating precise, build-ready millwork shop drawings that align with industry standards and project-specific requirements. From custom millwork drawings for homebuilders to commercial millwork drawings for large-scale developments, our solutions are designed to ensure accuracy, efficiency, and on-time delivery.
We proudly collaborate with homebuilders, engineers, real estate developers, and general contractors—offering flexible, outsource-ready millwork drafting services tailored to meet your scope and timeline.
When you need to outsource millwork shop drawings to a team that understands American building codes and construction workflows, McLine Studios is the trusted partner you can count on. Our expertise transforms your ideas into accurate and detailed shop drawings, providing a clear pathway from concept to construction with results you can rely on.
Our Millwork Shop Drawing Services
Millwork Detail Drawings
Bespoke, high-quality and accurate millwork detail drawings for fabrication, assembly and installation.
Casework Shop Drawings
Precise CAD shop drawings for manufacturing custom-sized woodwork and cabinetry along with translating plans into DWG and DXF files.
Millwork Submittal Drawings
Diagrams, shop drawings, illustrations, samples, brochures and schedule data to show component fabrication and installation.
Custom Millwork & Joinery Drawings
High-quality assembly drawings, production drawings and installation drawings for construction, renovation or upgrades.
Casework & Cabinets
Tailored cabinet drawings to communicate design intent for manufacturing kitchen cabinetry.
Red-line, markups and revision drawings
Redline or hand markup is commonly used to mark-up corrections on existing architectural drawings that relate to engineering designs
Kitchen Millwork Detailing
High-quality kitchen millwork detailing with accurate furniture dimensions with 360-degree spin images and models.
Furniture Drafting
Detailed furniture shop drawings for complex shapes and designs to convey detailed design intent, tooling capability and usage.
Our Process
Getting to know you
Our team tries to understand the project in as much detail as you can provide in the kick-off meeting with CTB files, a full set of architectural drawings, materials, finishes, the scope of the work sheet, and your AutoCAD template.
Getting to work
After the call and internal resource allocation, our millwork drafting service experts get down to business. They import the plans and begin drafting the millwork drawings.
Getting ready for review
Once the first draft is ready, it undergoes an internal quality check. We then submit these drawings for you to review.
Getting feedback and final approvals
Once you share your thoughts, our experts update the shop drawings and resubmit them for final approval.
We cater to various MillWork sectors

Corporate

Retails Outlets
Restaurants & hotels

Healthcare facilities
Government

Educational

Residential

Public libraries
Millwork Shop Drawing Services - Frequently Asked Questions
What exactly are millwork shop drawings?
Millwork shop drawings are highly detailed technical blueprints used to manufacture and install custom woodwork—such as cabinetry, trim, doors, panels, and shelving. These drawings are essential in translating an architect’s or designer’s vision into precise, buildable components.
They provide clear, scaled representations of every element involved, including dimensions, materials, construction methods, and installation details. Millwork shop drawings ensure that everything fits perfectly and complies with building codes and design intent.
Who uses millwork drawings?
Millwork drawings are used by a wide range of professionals in the design, fabrication, and construction industries to ensure that custom woodwork is accurately built, coordinated, and installed. These detailed technical plans serve as a shared reference point throughout a project’s lifecycle.
What software do you use to create millwork drawings?
Creating precise and detailed millwork drawings requires specialized CAD (Computer-Aided Design) and BIM (Building Information Modeling) software. These tools allow drafters, engineers, and fabricators to produce highly accurate technical drawings tailored to custom woodwork projects.
What kind of detailing experience do you carry?
We specialize in architectural millwork detailing, including shop drawings, cabinetry, wall paneling, and interior fit-outs. Our experience covers joinery details, material specs, ADA compliance, and CAD/BIM drafting using tools like AutoCAD and Revit to ensure accurate, build-ready documentation.
How much do millwork shop drawings cost?
At McLine Studios, we typically align our millwork shop drawing costs with industry standards. As a general rule, the fee for producing precise, detailed shop drawings is usually around 5% of the total millwork value.
How much time will you take to create my shop drawings?
Turnaround time depends on project size and complexity. Standard millwork shop drawings typically take 3–7 business days, but larger or more detailed projects may require more time. We also offer expedited services upon request.
I want some changes done to my drawings. Can you help?
Yes, absolutely. We offer revision support for existing shop drawings—whether it’s updating dimensions, materials, or layout changes. Just share the marked-up drawings or change request, and we’ll get started promptly.
Who typically prepares shop drawings?
Shop drawings are typically prepared by skilled professionals with a strong understanding of construction and fabrication requirements. These may include architects, engineers, CAD drafters, or specialized firms that focus on producing detailed shop drawings and architectural 3D renderings. Their expertise ensures the drawings meet both design intent and practical execution on-site.
OUR BROCHURES
GET A FREE Quote





