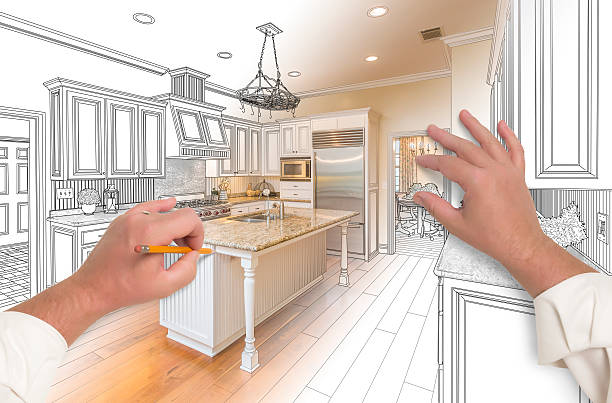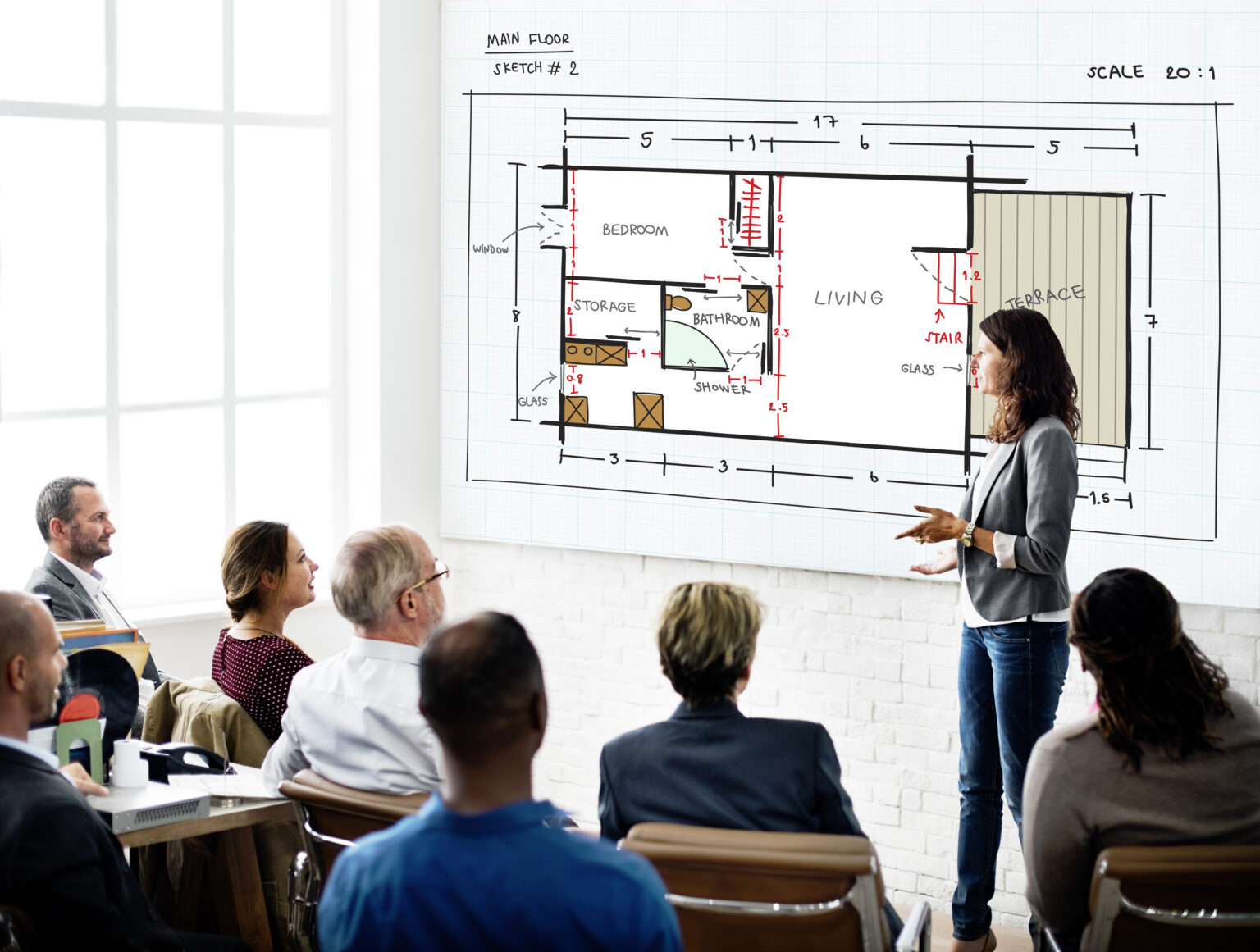Kitchen Shop Drawings
Modern Kitchen Shop Drawings

The heart of every home lies within its kitchen, and our mission is to bring your culinary dreams to life with precision and expertise. With a dedicated team of skilled professionals, we specialize in providing kitchen shop drawing services tailored to meet the unique needs of your kitchen design projects.
Starting with initial consultations to final delivery, we work closely with you to understand your unique requirements, preferences, and budgetary considerations. Our collaborative approach ensures that each drawing reflects your style, functionality requirements, and spatial constraints, resulting in a design that is both aesthetically pleasing and highly functional.
We provide accurate cabinet shop drawings to support seamless manufacturing and installation. Our team conducts cabinet design in 3D for enhanced visualization and delivers precise drawings of a kitchen that align with your design intent.
We take advantage of the latest software and technologies to deliver accurate, detailed, and visually compelling shop drawings. Our drawings not only serve as a roadmap for construction but also as a tool for communication and coordination among stakeholders, ensuring seamless project execution from start to finish.
At McLine Studios, we pride ourselves on delivering excellence in every aspect of our work. Our commitment to quality, attention to detail, and dedication to customer satisfaction set us apart as industry leaders in kitchen shop drawing services.
Start your project now with us!
WorK Samples



What We Offer?
We deliver detailed kitchen millwork drawings and kitchen working drawings tailored for accuracy and efficient execution. Our team uses advanced BIM software to create precise layouts and coordination for commercial restaurant kitchen design. From concept to construction, we ensure every detail supports functionality, compliance, and high-quality results.
Kitchen Cabinet Shop Drawings
Detailed plans for kitchen cabinets, including dimensions and materials, essential for accurate fabrication and installation by craftsmen.
Kitchen Floor Layouts
Efficient kitchen layouts include galley, L-shaped, U-shaped, and island designs, optimizing space and workflow for cooking and socializing.
Kitchen Countertops Shop Drawings
Countertop shop drawings detail measurements, materials, and layout for fabrication.
3D Kitchen Layouts
3D kitchen layouts offer visualized designs aiding in spatial planning, appliance positioning, and aesthetic arrangement.
TESTIMONIALS
OUR PROCESS
Get precise drawings of kitchen layouts tailored to your design needs. We also guide you on how to plan an outdoor kitchen with functionality and style. Our kitchen cabinet shop drawings ensure accurate detailing for smooth fabrication and installation. We begin with precise kitchen design drafting to translate your concept into technical plans. This is followed by creating accurate kitchen cabinet working drawings to ensure seamless execution and fabrication.
Getting to know you
In the project’s kick-off meeting, we examine CTB files, architectural drawings, scope of work, color schemes, materials, site location, camera angles, hardware schedules, and AutoCAD templates to thoroughly comprehend the project’s intricacies.
Getting to work
After the call and internal resource distribution, our drafting service professionals start working. They import the plans and begin drafting the kitchen shop drawings.
Getting ready for review
After completing the initial draft, it
undergoes an internal quality check before being submitted for your review.
Getting feedback and final approvals
After you provide your feedback, our
experts will revise the drawings
accordingly and re-submit them for final approval.
Kitchen Shop Drawings- Frequently Asked Questions
What information do Kitchen Shop Drawings include?
These drawings typically include detailed floor plans, elevation views, sections, and 3D renderings of the kitchen design. They also specify materials, dimensions, hardware details, and any custom features or modifications required.
How does the process work?
After an initial consultation to discuss your project requirements and preferences, our team will conduct a thorough assessment of the space and develop a customized design plan. We’ll then create detailed shop drawings based on your specifications, incorporating any revisions or feedback as needed.
What software do you use for creating Kitchen Shop Drawings?
We utilize advanced CAD (Computer-Aided Design) software, such as AutoCAD and 3Ds Max, to create precise and professional shop drawings. These tools allow us to generate accurate 2D and 3D representations of your kitchen design, ensuring clarity and consistency throughout the process.
How long does it take to complete Kitchen Shop Drawings?
The timeline for completing kitchen shop drawings varies depending on the complexity of the project and the scope of work involved. We strive to deliver high-quality drawings within a reasonable timeframe, keeping you informed of our progress every step of the way.
How do Kitchen Shop Drawings benefit clients?
Clients benefit from kitchen shop drawings by gaining a clear understanding of the proposed design concept before construction begins. This allows them to visualize the final outcome, make informed decisions, and request any necessary revisions before the costly implementation phase.
How do I get started with McLine Studios' Kitchen Shop Drawing services?
Simply reach out to us via phone, email, or our website to schedule a consultation with one of our experienced designers. We’ll be happy to discuss your project goals, provide a quote, and outline the next steps to bring your kitchen vision to life with our professional shop drawing services.





