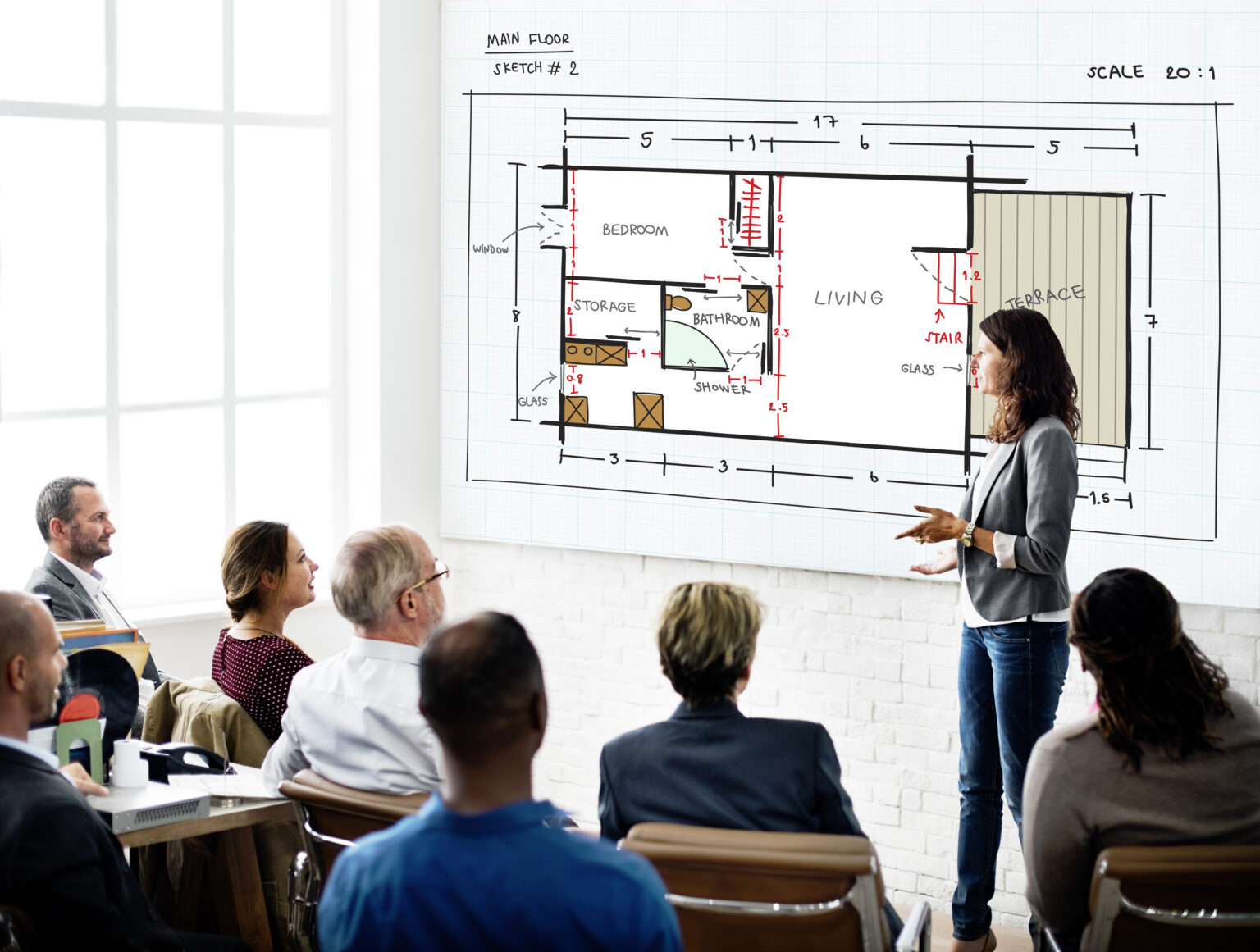FF&E Drawing Services
Furniture, Fixture, and Equipment Drawings

FF&E drawings are the backbone of functional and visually appealing interiors. We specialize in providing accurate and detailed shop drawings of furniture, fixtures, and equipment. These drawings guide architects, interior designers, contractors, and project managers in selecting, arranging, and installing essential items in any space.
These drawings help plan the layout and placement of furniture, lighting fixtures, decorative pieces, and other equipment. In a nutshell, FF&E drawings make sure that every detail aligns with the overall design vision.
Our FF&E Drawings cover every aspect needed for a well-coordinated interior. These drawings include furniture types, dimensions, materials, colors, and placement specifications. Shop drawings for FF&E are valuable or commercial spaces like hotels, offices, and restaurants, where functional design is essential for customer experience and efficient use of space.
We are committed to delivering FF&E Drawings with accuracy, quality, and detail. Our team works closely with clients to capture their design intent, providing clear documentation that simplifies the installation and helps manage costs. Let’s partner to create accurate and detailed FF&E drawings for your next project.
Work Samples




Benefits of FF&E Drawings
The benefits of FF&E drawings include:
- Space planning and optimization: Use FF&E shop drawings for optimal space use and layout for functional, appealing interiors.
- Compliance and Regulatory Assurance: These drawings make your project reliable as all items meet safety and regulatory standards.
- Accurate Budgeting and Cost Control: These detailed drawings enable precise budgeting, minimizing unexpected costs and financial overruns.
- Efficient Installation and Assembly: The detailed placements in FF&E drawings help installers achieve accurate, quick, and error-free setups.
Why Choose Us?
Our team specializes in creating precise Furniture Layout Plans, Fixture and Equipment Plans, and Detailed FF&E Specifications, allowing you to clearly see how every element fits into your design. We provide Elevation and Section Views to understand spatial arrangements and Custom Furniture Design Drawings for unique, personalized pieces, we deliver high-quality work tailored to your needs.
We also provide stunning 3D Visualizations and Renderings, helping you visualize the final result before implementation. Our attention to detail and commitment to accuracy ensures that all drawings meet your specifications, providing a seamless process from concept to completion.
Our FF&E Drawing Services
Furniture Layout Plans
We design optimal furniture arrangements for functional and stylish spaces.
Fixture and Equipment Plans
Get layouts for fixtures and equipment placement and installation.
Detailed FF&E Specifications
Create accurate documentation of materials, finishes, and dimensions for FF&E.
Elevation and Section Views
We create elevation and section views for FF&E implementation and design.
Custom Furniture Design Drawings
We make customize designs for unique furniture pieces and installations.
3D Visualization and Rendering
Get high-quality 3D renderings to showcase FF&E designs realistically.
TESTIMONIALS
OUR PROCESS
Getting to know you
We begin by understanding your needs, vision, and project requirements. This step involves discussing your style preferences, functional needs, and any special considerations.
Getting to work
With all the gathered information, we start the design phase. Our team creates initial FF&E drawings. This is where creativity and functionality come together to form a comprehensive design plan.
Ready for review
Once the drawings are complete, we present them to you for review. We value your feedback and will make any necessary revisions.
Feedback and final approvals
After incorporating your feedback, we provide the final set of FF&E drawings for your approval. Any last-minute changes or adjustments are made.
FF&E Drawings Services - Frequently Asked Questions
What types of projects can benefit from FF&E Drawings?
Our FF&E Drawing services are valuable for residential, commercial, hospitality, healthcare, and educational projects, where clear documentation of furnishings and equipment layout is essential.
Can FF&E Drawings be customized according to brand guidelines?
Yes, we customize FF&E Drawings to reflect specific brand guidelines, ensuring that furniture, fixtures, and equipment align with the aesthetic and functional needs of the brand.
How is the pricing determined for FF&E Drawing services?
Pricing for FF&E Drawings depends on factors such as project size, complexity, and specific requirements. After reviewing your project details, we provide a customized quote to match your needs and budget. For an accurate estimate, please contact us with your project specifications.
Do FF&E Drawings include 3D visualizations?
While FF&E Drawings primarily focus on 2D layouts and details, we can provide 3D renderings if required, offering a more comprehensive visualization of the space.
How long does it take to complete FF&E Drawings?
The timeline varies depending on project complexity and scope. Typically, we can provide a time estimate after an initial assessment of the project requirements.
Are revisions included in the FF&E Drawing service?
Yes, we offer revisions to make sure our drawings meet your exact needs. The number of revisions will depend on the project’s complexity and initial agreement.
What information do I need to provide for FF&E Drawings?
We’ll need basic plans, any preferred furniture or equipment specifications, design standards, and any additional details about the style or layout preferences. Additionally we need your past work sample to understand more about your requirements.





