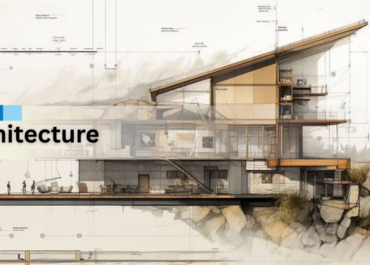In recent times, the construction industry has seen shifts in how we design and plan buildings. The influence of digital tools is helping the industry to transform and give quick turnarounds. The two important tools are 3D CAD modeling and 3D BIM. While both of them help in creating 3D designs, both of them are fundamentally different in what they can do.
Think like this: 3D CAD modeling is like having a detailed 3D model of the building that shows you exactly what it looks like. You can spin it around, zoom in on details, and see how everything fits together visually.
3D BIM (Building Information Modeling) takes this several steps further. Not only does it show you what the building looks like, but it also tells you what it’s made of, how much it costs, how long it will take to build, and even how much energy it might use once it’s built.

As modern construction becomes complex with tight schedules and budgets. Now, it’s not all about choosing tools for the pretty 3D models; it’s about managing information, coordinating teams, and making smart decisions throughout the building’s entire life cycle. Let’s discuss the differences between them in detail.
3D CAD Modeling vs. 3D BIM
| Aspects | 3D CAD Modeling | 3D BIM |
| Purpose | Creates visual 3D models and geometric representations. | Creates data-rich models with both visual and non-visual information. |
| Data Content | Stores geometric data and visual properties (lines, shapes, dimensions). | Stores comprehensive data including geometry, materials, costs, schedules, energy performance, and maintenance info. |
| Project Stage Usage | Mainly used in design and documentation phases. | Used throughout the project lifecycle – from concept to construction to facility management. |
| Collaboration | Single-user focused; sharing requires file exchange. | Multi-user platform; team members can work simultaneously on the same model. |
| File Format | Creates standalone files (.dwg, .dxf, etc.). | Creates database-driven models that link to external data sources. |
| Time Management | No built-in time tracking or scheduling. | Can link components to construction schedules (4D modeling). |
| Software Used | AutoCAD, SketchUp, Rhino | Revit, ArchiCAD, Tekla |
| Industry Focus | Used across many industries (product design, manufacturing) | Specifically designed for the construction and building industry |
| Facility Management | Limited use after construction | Supports ongoing building operations and maintenance |
Major Applications Of 3D CAD Modeling and 3D BIM
The range of the applications of both 3D CAD Modeling and BIM are vast. Let’s discuss some common applications of these powerful tools.
Applications of 3D CAD Modeling
- 3D CAD modeling is used for creating detailed 3D building models, elevations, and sections.
- It is used for designing custom furniture, cabinetry, and detailed joinery shop drawings.
- It helps in designing machine parts, assemblies, and prototypes with high accuracy.
- It assists in recreating parts by converting physical objects into digital models.
- It is essential for vehicle body design, engine components, and interior detailing.
Applications of 3D BIM
- 3D BIM facilitates detailed architectural design with intelligent components and parametric modeling.
- It supports clash detection, system coordination, and installation planning.
- It generates accurate construction drawings and documentation directly from the 3D model.
- It provides a digital twin of buildings for efficient maintenance and operations.
- It automates material calculations and cost estimation based on real-time data.
- It supports off-site manufacturing with accurate detailing and assembly coordination.
Future Trends of 3D CAD Modeling and 3D BIM
Both 3D CAD modeling and 3D BIM are evolving with new technology. Here are some key trends shaping their future:

Future of 3D CAD Modeling
- AI-Powered Design – AI tools are helping designers create models faster by automating repetitive tasks.
- Cloud-Based CAD – More CAD software is moving to the cloud, making it easier to access files and collaborate online.
- VR & AR Integration – Virtual and Augmented Reality allow users to interact with 3D models more realistically.
- Parametric & Generative Design – Software can now create multiple design variations based on input rules, helping optimize designs.
- Better File Compatibility – CAD tools are improving support for different file formats, making collaboration between different software easier.
Future of 3D BIM
- Digital Twins – BIM models will act as real-time digital versions of buildings, helping with maintenance and monitoring.
- IoT Integration – Sensors in buildings will connect with BIM to track energy use, safety, and efficiency.
- Improved Automation – AI will help automate clash detection, material estimation, and project planning.
- Cloud-Based BIM – Teams can work on BIM models from anywhere, improving collaboration.
- Better Sustainability Planning – BIM will play a bigger role in designing energy-efficient and eco-friendly buildings.
Both 3D CAD and BIM are becoming smarter, more connected, and easier to use, helping industries work faster and more efficiently.
Our Thoughts
In short, 3D CAD modeling and 3D BIM are essential tools in modern construction and design, each serving different yet complementary purposes. While CAD focuses on creating precise visual models, BIM extends beyond geometry to integrate data on materials, costs, and project timelines.
As technology advances, both are evolving with AI, cloud-based collaboration, and digital twin capabilities, shaping the future of the industry. Choosing the right tool depends on project needs, collaboration demands, and long-term goals.
For businesses looking to enhance design accuracy and project efficiency, McLine Studios provides expert CAD modeling and BIM services, ensuring seamless execution from concept to completion. Contact us today to transform your projects with cutting-edge solutions.




