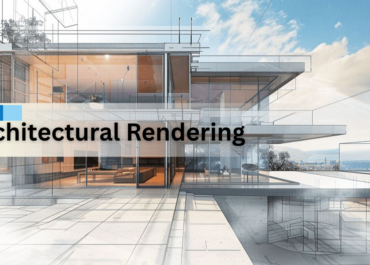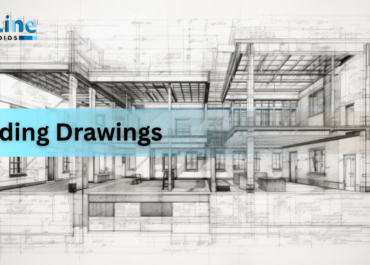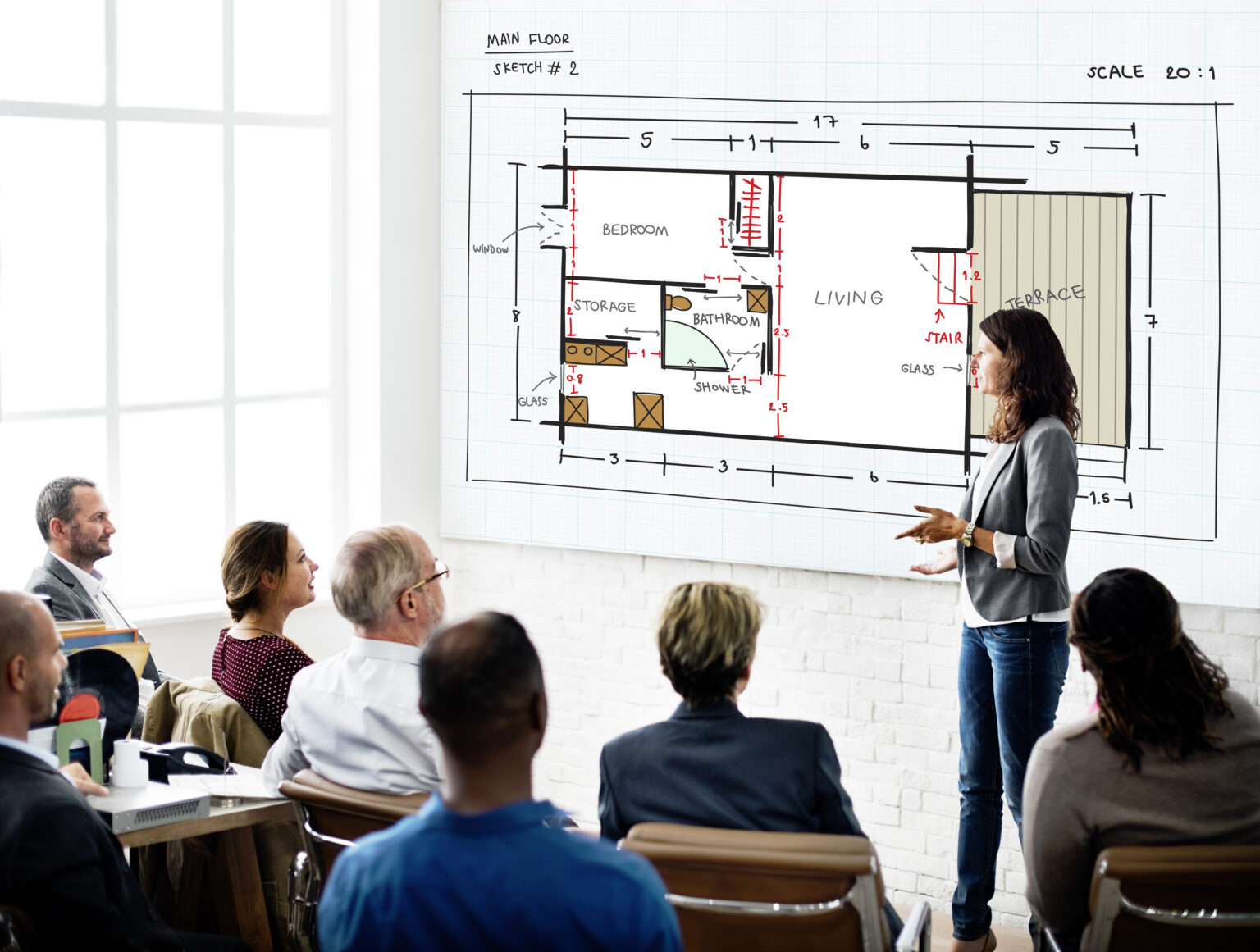Construction Documentation Services
Construction Documentations

We offer reliable and accurate construction documentation services to help bring your projects to life. Whether you’re working on a residential, commercial, or industrial development, our detailed construction documents guide the entire building process. We understand the importance of clear, precise, and organized documentation to ensure that every aspect of your project is built according to plan.
Our team specializes in providing high-quality architectural drawings, interior layouts, site plans, and detailed schedules. We also create 3D and visual documentation that helps visualize your project before construction begins. With our expertise, you can confidently move forward knowing all the necessary details are in place, from the foundation to the finishing touches.
At McLine Studios, we take the time to understand your specific project needs and tailor our services to suit your requirements. We work closely with architects, contractors, and developers to ensure all plans are accurate, clear, and comply with local building codes.
Our construction documentation services are designed to help you stay on track and avoid costly mistakes. Get in touch with us today to learn how we can support your project with our professional and reliable construction documentation services.
Benefits of Construction Documentations
The benefits of construction documentation include:
- Reduced errors: It minimizes mistakes during construction by providing precise drawings and specifications.
- Cost control: It helps manage costs by preventing mistakes and rework, keeping the project on budget.
- Faster Approvals: Speeds up the approval process with well-organized and detailed documentation.
- Better Project Management: It helps coordinate between architects, contractors, and other teams for smoother project execution.
- Legal Protection: It provides legal documentation that can protect against disputes or issues during construction.
Our Construction Documentation Services
Architectural Drawings
Create detailed floor plans, elevations, and sections to guide construction.
Interior Drawings
Design partition layouts, finishes, and ceiling plans for interior spaces.
Schedules
Prepare door, window, and finish schedules for easy reference and planning.
Detailing
Provide detailed drawings for walls, stairs, fixtures, and joinery elements.
Site Plans
Create landscaping, zoning, and setback layouts for the project site.
3D and Visual Documentation
Develop 3D models, exploded views, and rendered sections for visualization.
OUR PROCESS
Getting to know you
We start by discussing your project, understanding your requirements, and gathering all necessary details to create accurate and tailored construction documents.
Getting to work
Our experts develop detailed construction drawings, specifications, and plans based on your input, adhering to your vision and industry standards.
Ready for review
We share the drafted construction documents for your review, allowing you to check every detail and alignment with your project goals.
Feedback and final approvals
Your feedback is incorporated, and we finalize the construction documentation, delivering the approved files in the format you prefer.
Construction Documentations - Frequently Asked Questions
Why are construction documents important?
They help streamline the building process by providing accurate details, reducing errors, and ensuring the project complies with regulations and design standards.
What types of documents are included in construction documentation?
Our construction documentation services include:
- Floor plans
- Elevation drawings
- Sectional views
- Detailed construction notes
- Structural details
- Schedules (like doors, windows, and finishes
Can you customize construction documents for my specific project?
Yes, we customize every document to meet the unique requirements of your project, whether it’s residential, commercial, or industrial construction.
Do your construction documents follow building codes and standards?
Absolutely! We make sure all documents comply with local building codes and industry standards for safety and quality.
How do I share my project details with you?
You can share your project details with us through CAD files, sketches, or even a PDF. We will discuss your requirements and convert them into detailed construction documents.
How long does it take to prepare construction documentation?
The timeline depends on the complexity of your project. Once we understand your needs, we’ll provide an estimated completion time.





