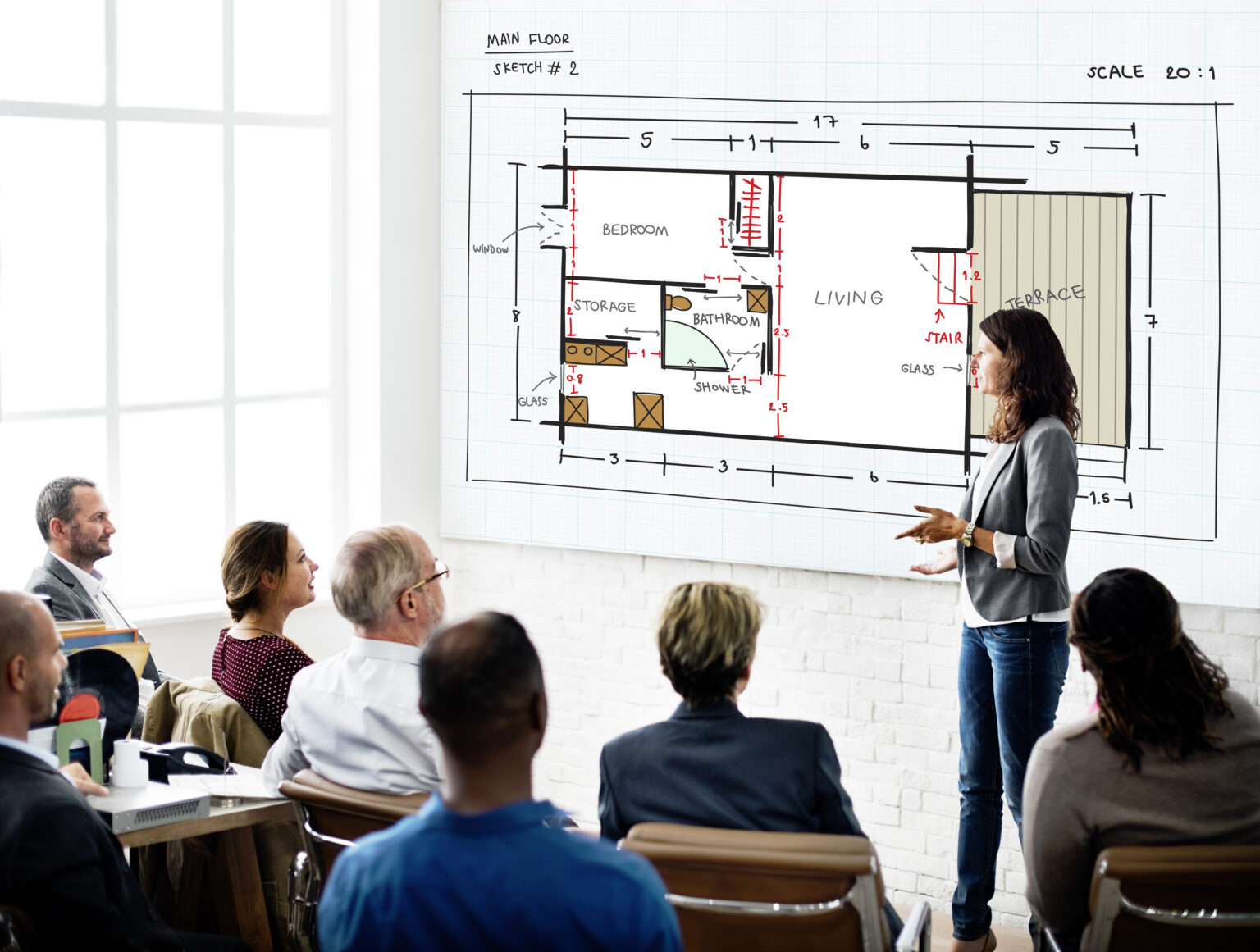Cabinet Vision Shop Drawings
Shop Drawings With Cabinet Vision

Getting good cabinetry drawings can be challenging. That’s where the software Cabinet Vision helps. Cabinet Vision offers unmatched accuracy to cabinetry designs, enabling detailed and organized drawings that align perfectly with project specifications. Our experienced team of experts allows architects, builders, contractors, and subcontractors to craft the perfect cabinets.
With extensive experience in cabinetry drafting, we provide cabinet vision shop drawings that meet the needs of our clients. Our approach makes sure that every drawing is customized to your project requirements, facilitating communication and coordination from concept to installation.
Let us bring your design concepts to life, saving time, reducing costs, and accuracy on every project. Our team is ready to provide you with expert solutions to meet your exact needs. Reach out, and let’s get started on crafting perfect shop drawings with cabinet vision.
Our Work Samples




Benefits of using Cabinet Vision For Shop Drawings
Cabinet Vision software brings several benefits to professionals in cabinetry and woodworking. Here is a closer look into the benefits of using cabinet vision for shop drawings:
- The main benefit of using cabinet vision is that it automatically generates cutlists and optimizes material usage to reduce waste and costs.
- It seamlessly connects with CNC machines for accurate, automated production without manual data entry.
- Cabinet Vision offers 3D design tools that allow customized layouts and realistic visuals for clients.
- It also offers 3D renderings and virtual walkthroughs which improves client collaboration and approval processes.
Our Cabinet Vision Shop Drawings Services
3D Cabinet Design
Create detailed 3D designs of cabinets and kitchen layouts.
Cabinet Vision Renderings
Get a 3D render of your shop drawings with cabinet vision.
Cutlist Generation
We provide optimized cutlists and material usage plans to reduce waste.
Custom Cabinet Shop Drawings
Creates precise drawings for custom cabinetry.
OUR PROCESS
Getting to know you
We start by learning about your vision, preferences, and requirements.
Getting to work
After gathering the details, we dive into the drafting phase using Cabinet Vision.
Ready for review
Once the initial shop drawings are complete, we prepare them for client review.
Feedbacks
We work collaboratively to refine the drawings based on your feedback. We improve to match your expectations.
Cabinet Vision Shop Drawing Services - Frequently Asked Questions
What Is Cabinet Vision?
Cabinet Vision is a specialized software tool designed specifically for woodworking and cabinetry industries. It’s widely used for designing, drafting, and managing custom cabinetry projects, from kitchen cabinets to commercial casework.
Why should I use Cabinet Vision for my cabinetry projects?
Cabinet Vision is specialized software tailored to the cabinetry industry, streamlining the design-to-production process. It helps create detailed and accurate shop drawings. This improves production efficiency and minimizes errors.
What information is included in Cabinet Vision shop drawings?
Our Cabinet Vision shop drawings include detailed layout views, section drawings, material specifications, hardware placement, assembly instructions, and cut lists.
Who can benefit from Cabinet Vision shop drawings?
Cabinet Vision shop drawings are ideal for cabinetmakers, woodworkers, interior designers, architects, and contractors involved in custom cabinetry projects.
Can you customize shop drawings to fit my project’s specifications?
Yes, our team customizes every set of shop drawings to meet the unique requirements of your project. We can tailor dimensions, materials, finishes, and other details so the drawings align perfectly with your design vision and specifications.
How long does it take to receive the shop drawings?
The timeline for delivering shop drawings varies depending on project size and complexity. Typically, we provide initial drawings within a few days and offer revisions based on your feedback so that the drawings meet your standards.





