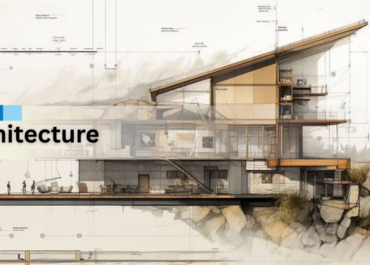If you’re in the construction or manufacturing industry, you know the importance of shop drawings. The quality shop drawings provide detailed instructions for creating parts and assemblies.
For the accuracy of the drawing, choosing the right shop drawing software is important as these tools can make the process faster and more efficient. With so many options flooding the market, it’s important to find the best tool that fits your needs.
This guide will help you to tailor your choice and find the best shop drawing software. We’ll look at each option’s key features and what makes them stand out. By the end of this guide, you’ll have a clear understanding of which shop drawing software might be the best fit for your projects.
AutoCAD – Standard Software For Shop Drawings

AutoCAD, developed by Autodesk is the most widely used software for creating shop drawings. AutoCAD is known for its versatility. AutoCAD allows users to create 2D and 3D drawings with a high degree of precision.
It’s especially popular in architectural drafting and is frequently used in the millwork industry for detailed fabrication drawings. AutoCAD’s extensive library of tools and customization options make it suitable for a wide range of projects, from simple layouts to complex assemblies.
Key Features Of AutoCAD
- Comprehensive 2D drafting tools.
- 3D modeling capabilities.
- Large library of pre-designed components.
- Compatible with numerous file formats.
- Regular updates and extensive support resources.
SketchUp – Ideal For Medium-Sized Projects

While it may not have the deep features of AutoCAD, SketchUp is ideal for small to medium-sized projects, particularly in the woodwork and millwork industries. Its 3D modeling environment is straightforward, making it easy for professionals to create and visualize detailed shop drawings quickly.
Key Features Of SketchUp
- Intuitive and easy-to-learn interface.
- Extensive library of user-generated models.
- Strong visualization tools.
- Ability to integrate with other software through plugins.
- Great for conceptualizing and detailing smaller projects.
SolidWorks – Best Choice For Mechanical Drawings

Its ability to handle complex geometries and assemblies makes it a preferred choice for custom metalwork and industrial design. Additionally, it also offers a friendly user interface with high customization capabilities.
Key Features Of SolidWorks
- Advanced 3D modeling tools.
- Simulation and analysis capabilities.
- Wide range of industry-specific add-ons.
- Automated drawing generation from 3D models.
- Excellent integration with manufacturing processes.
Cabinet Vision – Specially Designed For Millwork Drawings

It allows for detailed modeling of cabinets, including materials, hardware, and construction methods. Cabinet Vision is particularly valuable in the custom furniture and cabinetry industries.
Key Features Of Cabinet Vision
- It is tailored for cabinetry and millwork.
- Detailed material and hardware specifications.
- Automated cut lists and material optimization.
- Integration with CNC machines.
- It is easy to generate detailed and accurate shop drawings.
MicroStation – Powerful Tool For 2D And 3D Drafting

MicroStation is often used in civil engineering, transportation, and utility projects. It offers powerful 2D drafting capabilities that enable the creation of highly detailed and precise technical drawings.
Key Features Of MicroStation
- Advanced 2D and 3D design tools.
- Scalable to handle large projects.
- Strong data integration and management capabilities.
- Extensive support for various file formats.
- High level of precision and customization.
How We Choose The Best Shop Drawing Software?
When we choose the best software for creating shop drawings, we focus on a few important things:
Ease Of Use
When selecting shop drawing software, one of our top priorities is ease of use. We need software that our team can quickly adapt to without spending too much time on training. An intuitive interface with clear functions makes it easier for everyone to get started, reducing the learning curve.
Specific Features
The different projects require different tools, so we carefully assess the features that each software offers. For example, in millwork shop drawings, we need software that can handle precise detailing, accurate dimensions, and complex shapes. We also look for features that automate repetitive tasks, like creating schedules or generating material lists.
Compatibility
Compatibility is an important factor because shop drawings are often part of a larger workflow involving multiple software programs. We need our shop drawings software to integrate smoothly with other tools we use, such as CAD software, project management platforms, or BIM systems.
Cost-Effectiveness
While quality software often comes with a cost, we carefully weigh the price against the value it provides. We’re not just looking for the cheapest option, but rather the one that offers the best return on investment. This means evaluating how much time and effort the software will save us, and how it will improve our accuracy.
User Feedback
Finally, we place significant importance on user feedback. Before making a decision, we research reviews and seek recommendations from industry peers who have experience with the software. This helps us measure the software’s reliability, performance, and any potential issues that may not be immediately obvious.
The Final Thoughts
To conclude, selecting the right shop drawing software is essential for accuracy and efficiency in your projects. Each software mentioned—AutoCAD, SketchUp, SolidWorks, Cabinet Vision, and MicroStation—offers unique strengths tailored to different aspects of construction and manufacturing.
AutoCAD stands out for its versatility in both 2D and 3D drafting, making it a go-to for many industries. SketchUp excels in ease of use, perfect for small to medium-sized projects, while SolidWorks is unparalleled in mechanical and metal fabrication.
Cabinet Vision is the specialized choice for cabinetry and millwork, streamlining detailed custom work. Finally, MicroStation offers powerful tools for large infrastructure projects, particularly in civil engineering.
When choosing the best shop drawing software, consider ease of use, specific features, compatibility, cost-effectiveness, and user feedback. Always choose the software that is tailored to your needs.




