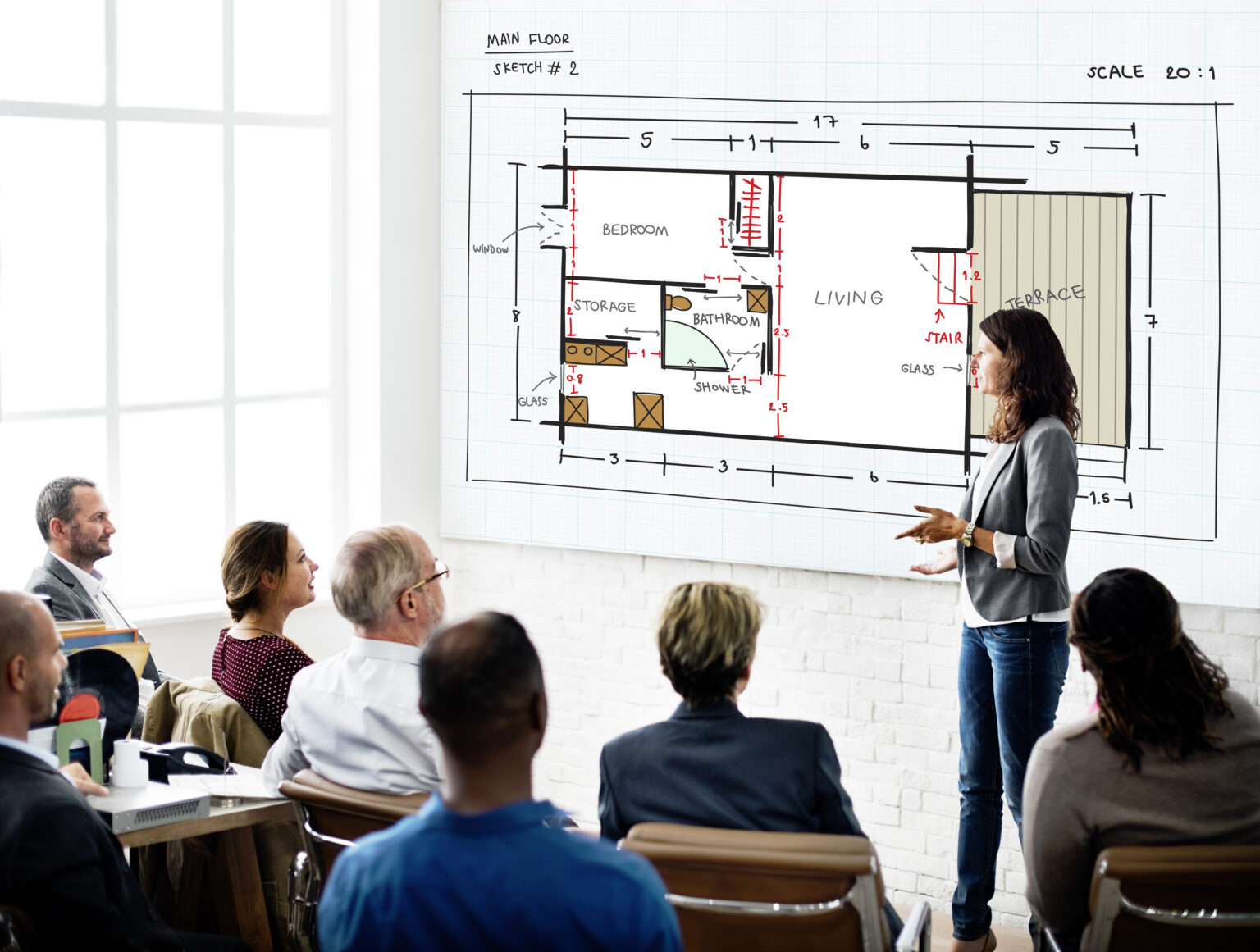Architecture and Education
Architecture for the Educational Institute
Architecture drawings for educational institutes, such as schools or universities, are vital for planning, construction, and future maintenance of the campus

Here are some key aspects to consider when designing the architecture for educational buildings

Floor Plan
Floor plans are detailed drawings that show the layout of individual buildings within the campus. They include classrooms, laboratories, administrative offices, libraries, auditoriums, cafeterias, and other facilities.

Elevation Drawings
Elevations are drawings that depict the exterior views of the buildings from various angles, including front, sides, and rear. They show the architectural features, facade design, and materials used for the building’s exterior.

Cross Sections
Sections are vertical views that cut through the buildings, providing insight into the interior structure and spatial organization. Sections are helpful for understanding the building’s height, floor levels, and the relationship between different spaces.

Site Plan
A site plan provides an aerial view of the entire campus, showing the layout of buildings, roads, parking lots, sports fields, landscaping, and other outdoor features. It helps to understand the overall organization of the educational institute within its surrounding context.

3D Renderings
Like in retail outlets, 3D renderings are used to provide realistic visualizations of the campus and individual buildings. They help stakeholders, including students and faculty, to better grasp the architectural design and experience the campus environment before construction.

Campus Master Plan
A campus master plan is an overarching drawing that outlines the long-term vision for the educational institute. It includes proposed future buildings, expansions, and infrastructure development. The master plan ensures that the campus can grow and adapt to meet future needs.


