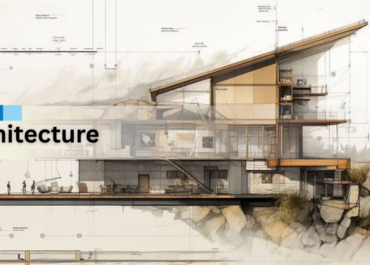Have you ever had a design idea but struggled to explain it clearly? That’s where CAD drafting services make all the difference. With accurate CAD drawings, your ideas are transformed into professional, detailed visuals that leave no room for confusion.
What Are CAD Drafting Services?
CAD drafting services are the digital evolution of traditional hand-drafting. Using software like AutoCAD or Revit, professionals create technical CAD drawings that are:
- Precise
- Easy to update
- Shareable with teams and clients
Unlike old-fashioned methods, CAD ensures speed, accuracy, and consistency — all essential for modern projects.
Why CAD Drawings Are Essential
Without clear drawings, projects often face delays, errors, and costly fixes. CAD drawings solve that by offering:
- High Accuracy → Every measurement is precise.
- Quick Revisions → Edits can be done in minutes.
- Team Collaboration → Easy sharing with architects, engineers, and contractors.
- Cost Savings → Less rework means lower expenses.
CAD in Architectural Drafting
When it comes to architectural drafting, CAD is more than just a tool — it’s the backbone of design.
Here’s how it supports architects:
- Floor Plans – Define layouts and space usage.
- Elevations & Sections – Show structural details.
- Site Layouts – Provide a big-picture perspective.
- Interior Plans – Detail every corner of a space.
These CAD drawings help architects present ideas professionally and get faster approvals from clients.
Benefits of Outsourcing CAD Drafting
Not every company needs an in-house drafter. That’s why many businesses outsource their CAD drafting services.
Key benefits of outsourcing:
- Access to skilled experts in architectural drafting.
- Faster delivery of accurate CAD drawings.
- Lower costs without overhead expenses.
- Flexibility to scale projects up or down.
Conclusion
CAD drafting have become the standard for design and construction projects. From detailed CAD drawings to complete architectural drafting solutions, CAD ensures accuracy, saves time, and keeps workflows smooth.
👉 If you’re looking for professional CAD drafting services in the USA, choose a partner that values precision, efficiency, and your project goals.




