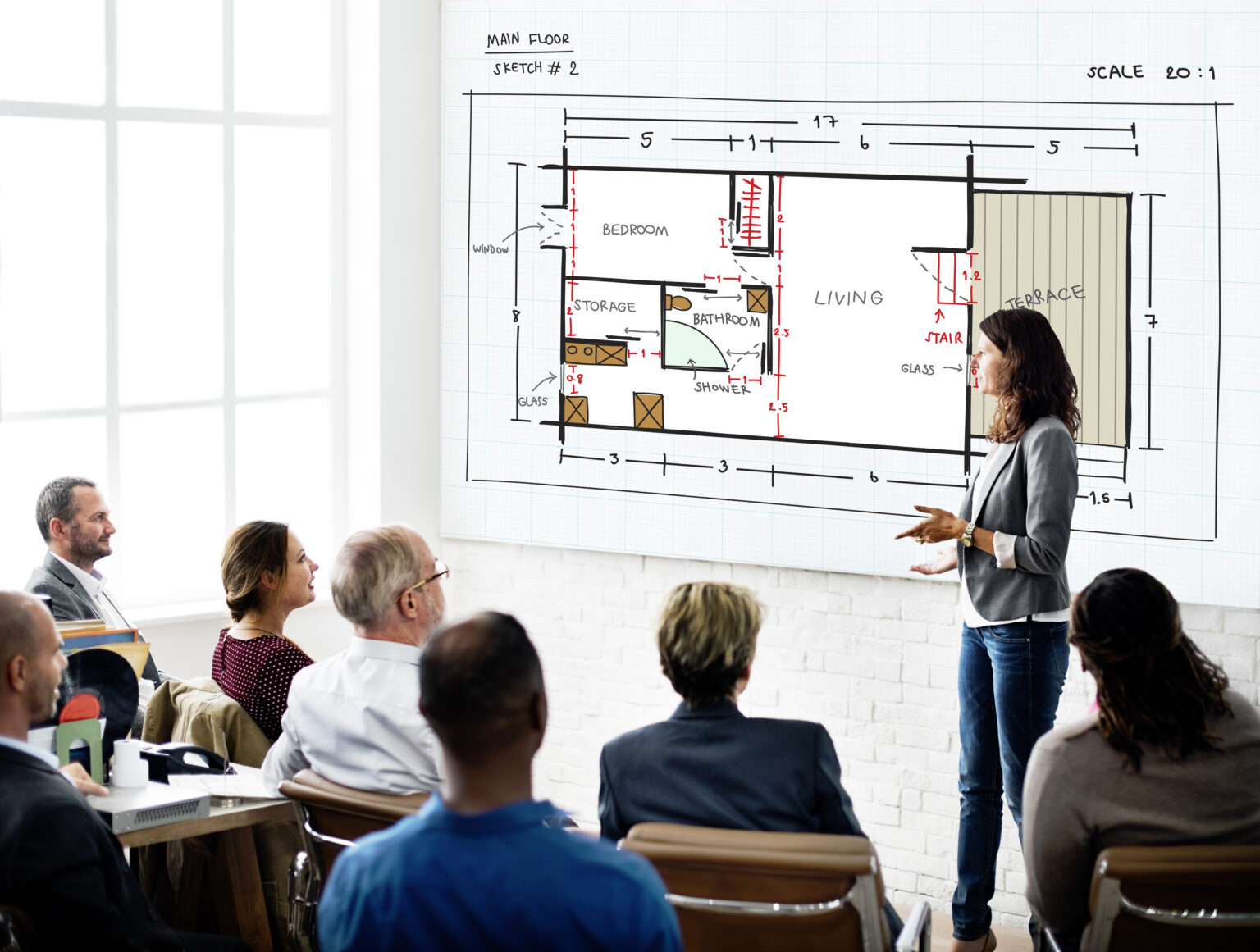Facade Shop Drawing Services
Facade Shop Drawings And Detailing

At McLine Studios, our Facade Shop Drawing services are designed to bring precision and clarity to your building’s exterior design. We create detailed and accurate drawings that reflect your facade’s architectural vision and structural requirements. Our team assures that every aspect, from material specifications to structural support, is accurately illustrated to facilitate smooth construction and compliance with building codes.
Typically, facade shop drawings include plans, elevations, sections, and detailed views, all of which highlight the relationships between various facade components such as windows, cladding, insulation, and structural supports.
Whether you need drawings for commercial, residential, or industrial projects, we focus on delivering high-quality drawings that simplify the construction process. Start your project today with us.
Benefits Of Facade SHop Drawing Services
Facade shop drawings offer several benefits in the design and construction process. Some of them are discussed below:
- Clear Communication: They serve as a clear reference for all parties involved—architects, contractors, and fabricators—confirming everyone is on the same page regarding the facade’s design and requirements.
- Project Documentation: They serve as part of the project documentation, providing a record of the design and fabrication details for future reference or modifications.
- Easy Fabrication: They provide fabricators with precise details needed to manufacture the facade components, leading to a smoother and more efficient fabrication process.
- Compliance and Permitting: They can help ensure that the facade design meets regulatory requirements and can be used to obtain necessary permits.
WorK Samples


Our Facade Shop Drawing Services
Storefront Drawings
Detailed plans showing the design and construction of store entrances.
Curtain Wall Shop Drawings
Plans for non-structural exterior walls made of glass or metal
Cladding Shop Drawings
Drawings illustrating the installation of exterior wall coverings.
Window Shop Drawings
Detailed plans for the design and placement of windows.
TESTIMONIALS
OUR PROCESS
Initial consultation
In the kick-off meeting, we analyze CTB files, architectural drawings, and the scope of work.
Getting to work
Our experts will translate conceptual designs into technical drawings, focusing on structure, materials, and installation methods to meet specifications.
Drafting
We’ll create detailed shop drawings, including dimensions, material specs, and connections, guiding fabrication and installation processes accurately.
Review, feedback and final approvals
Now, we review and adjust drawings for accuracy and compliance before submitting them for final approval by project stakeholders.
Facade Shop Drawings Services - Frequently Asked Questions
What information is included in Facade Shop Drawings?
Facade Shop Drawings typically include detailed dimensions, material specifications, attachment methods, joint details, and coordination with other building systems. They may also include 3D renderings and section views for better visualization.
Who typically uses Facade Shop Drawings?
These drawings are commonly used by architects, contractors, fabricators, and engineers involved in the construction process. They make sure that everyone is aligned on the exact requirements for the building’s facade.
Can McLine Studios create custom Facade Shop Drawings for unique designs?
Yes, McLine Studios specializes in creating custom Facade Shop Drawings tailored to unique architectural designs. We work closely with architects and contractors to ensure that every detail is accurately represented.
What is the typical turnaround time for Facade Shop Drawings?
The turnaround time depends on the complexity and scope of the project. However, we strive to deliver high-quality drawings within a reasonable timeframe, typically ranging from a few days to a couple of weeks.
Do you provide revisions to Facade Shop Drawings?
Yes, we offer revisions to ensure that the final drawings meet all requirements and standards. Our team works closely with clients to make any necessary adjustments based on feedback.
How do you ensure the accuracy of your Facade Shop Drawings?
We use advanced software and a thorough review process to provide accuracy. Our team of experienced drafters double-checks all measurements and specifications to minimize errors and guarantee compliance with project requirements.
How can I get started with McLine Studios for my Facade Shop Drawings?
You can get started by contacting us through our website or giving us a call. We’ll discuss your project requirements and provide you with a customized quote and timeline.





