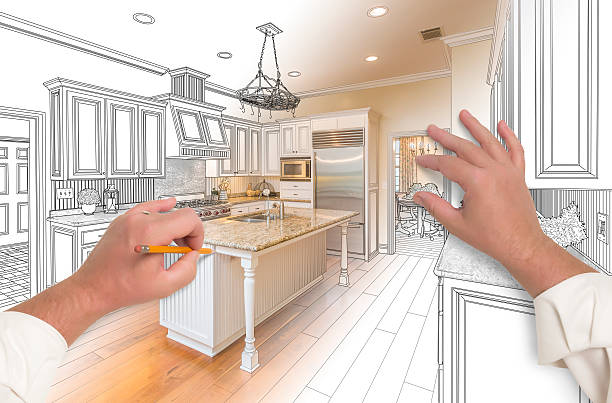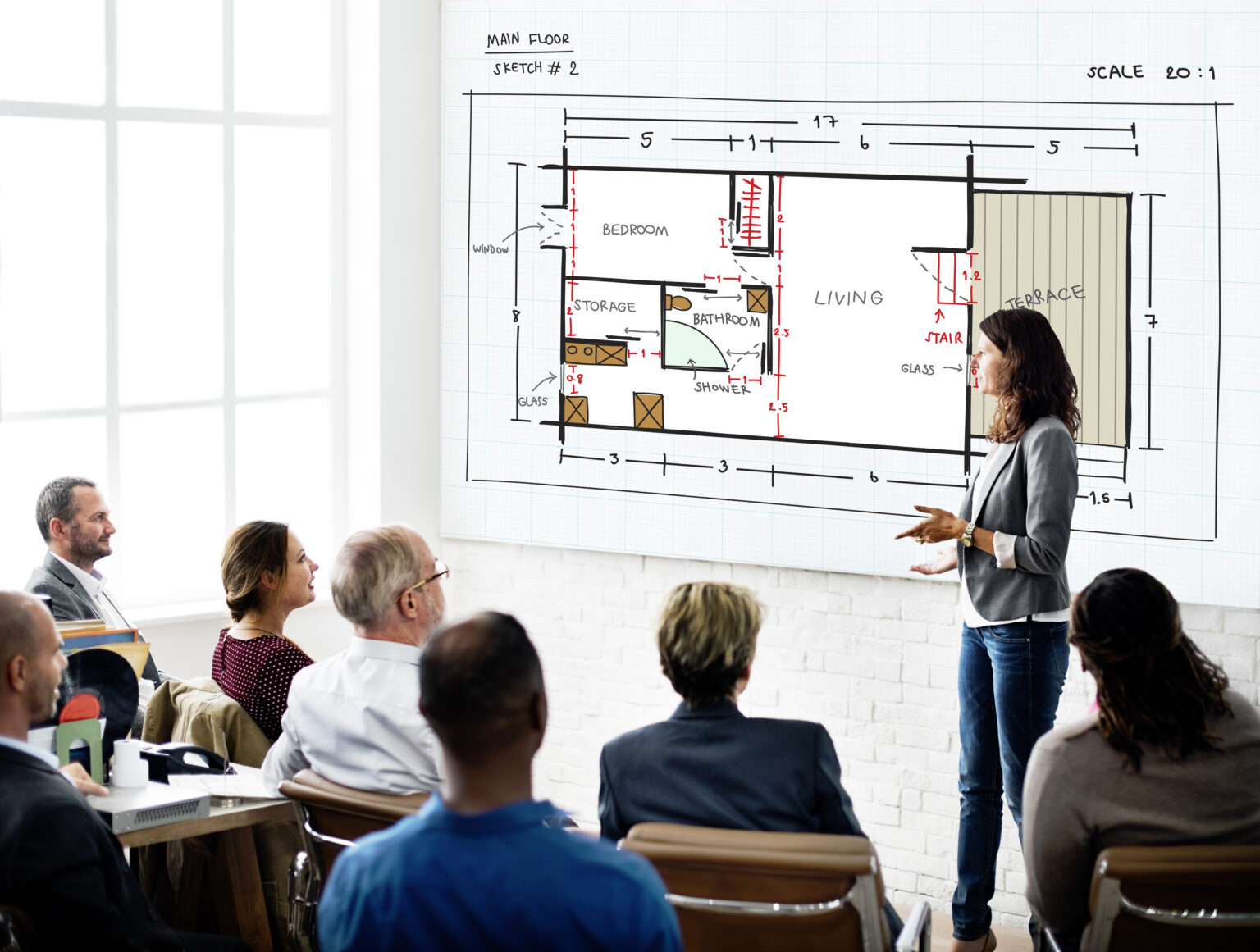CAD Drafting Services
CAD Drafting

McLine Studios offers CAD drafting, making sure your ideas turn into detailed designs smoothly. Our team of skilled professionals is dedicated to providing top-tier CAD drafting solutions to meet the diverse needs of our clients across various industries.
With expertise in AutoCAD 3D drawing and a wealth of experience in CAD drafting services, our team stands ready to transform your visions into reality. Whether you require architectural, mechanical, electrical, or civil drafting, our proficiency in AutoCAD drafting ensures accuracy and efficiency in every project we undertake.
Our CAD drafting services encompass a wide range of offerings, including CAD design and drafting, CAD drawing services, and AutoCAD drafting Services. From initial conceptualization to the final rendering, we collaborate closely with clients to understand their requirements and deliver customized solutions that exceed expectations.
Utilizing the latest software and tools, we specialize in CAD and drafting services that optimize workflows and streamline processes, saving you time and resources. Our commitment to quality ensures that every drawing and design produced meets industry standards and adheres to your project specifications.
Whether you’re a small business, a large corporation, or an individual entrepreneur, our CAD design and drafting services are tailored to accommodate projects of any scale and complexity. By outsourcing your CAD drafting needs to us, you can focus on your core competencies while entrusting the technical intricacies to our skilled professionals.
At McLine Studios, we pride ourselves on delivering exceptional AutoCAD services that drive innovation and propel your projects forward. Contact us today to discuss how our CAD drafting services can add value to your endeavors and bring your ideas to life with precision and efficiency.
CAD DRAFTING & DRAWING SERVICES
AutoCAD Drafting
Professional-grade AutoCAD drafting
solutions tailored to industry standards.
AutoCAD 3D Drawings
Transform concepts into reality with detailed AutoCAD 3D drawings.
Architectural 2D Drafting
Communicate design intent effectively through detailed architectural 2D drafts.
CAD Elevation Drawings
Tailored CAD elevation drawings bring architectural concepts to life with realism.
WorK Samples









TESTIMONIALS
We cater to various CAD DRAFTING sectors

Corporate

Retails Outlets
Restaurants & hotels

Healthcare facilities
Government

Educational

Residential

Public libraries
OUR PROCESS
Getting to know you
Our team tries to understand the project in as much detail as you can provide in the kick-off meeting with CTB files, full set of architectural drawings, materials,
finishes, the scope of work sheet, and your AutoCAD template.
Getting to work
After the call and internal resource
allocation, our CAD drafting service experts get down to business. They
import the plans and begin drafting the CAD drawings.
Getting ready for review
Once the first draft is ready, it undergoes an internal quality check. We then
submit these drawings for you to review.
Getting feedback and final approvals
Once you share your thoughts, our
experts update the CAD drawings and
resubmit for final approvals.
CAD Drafting Services - Frequently Asked Questions
What is CAD drafting, and why is it important?
CAD (Computer-Aided Design) drafting is the process of creating technical drawings and plans using specialized software. It’s crucial for accurately representing designs, facilitating collaboration, and ensuring precision in various industries such as architecture, engineering, and construction.
What types of CAD drafting services does McLine Studios offer?
McLine Studios provides a comprehensive range of CAD drafting services, including architectural drafting, structural drafting, 2D drafting, 3D modeling, and rendering.
How experienced is the team at McLine Studios in providing CAD drafting services?
Our team has more than 15 years of experience in using Revit and AutoCAD for custom CAD drafting services. Our drawings are at par with the international standards of AWI, AWMAC, AWS, NKBA and NAAWS.
Can McLine Studios handle both small-scale and large-scale CAD drafting projects?
Yes, we have the capability to handle projects of varying sizes and complexities. Whether it’s a small residential renovation or a large commercial construction project, we have the expertise and resources to meet the requirements of our clients.
What software does McLine Studios use for CAD drafting?
We utilize industry-leading CAD software such as AutoCAD, Revit, and 3Ds Max, among others. Our choice of software depends on the specific needs of each project and the preferences of our clients.
How does the CAD drafting process work with McLine Studios?
The CAD drafting process typically involves initial consultation and project assessment, followed by drafting and design iterations based on client feedback. We maintain open communication throughout the process to ensure that the final deliverables meet the client’s expectations.
What sets McLine Studios apart from other CAD drafting service providers?
At McLine Studios, we prioritize quality, accuracy, and client satisfaction. Our attention to detail, commitment to excellence, and ability to deliver projects on time and within budget differentiate us from our competitors.
How does pricing work for CAD drafting services at McLine Studios?
Pricing for our CAD drafting services depends on factors such as project complexity, size, and scope. We offer competitive rates and can provide customized quotes based on the specific requirements of each client.
What is the turnaround time for CAD drafting projects with McLine Studios?
The turnaround time varies depending on the complexity and scale of the project. We strive to complete projects efficiently without compromising quality. We work closely with our clients to establish realistic timelines and ensure timely delivery of the final deliverables.





