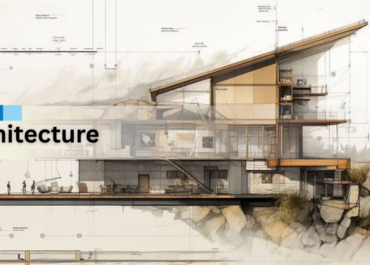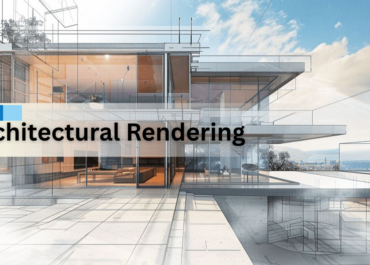GFC drawings are an essential part of the construction process, providing detailed illustrations and instructions for builders to follow. They translate the design plans into actionable guidelines that guide each step of construction.
GFC drawings build on more conceptual architectural plans, adding precise specifications on materials, dimensions, assembly methods, and sequencing. Without GFC drawings, contractors would lack the specifics needed to accurately erect structures and systems.
In this article, we will explore what exactly GFC drawings are, how they differ from architectural plans, and their vital role throughout the construction workflow. We’ll look at common components of GFC drawings, like detailed measurements, materials specifications, assembly diagrams, and installation sequences.
What are GFC Drawings?
GFC Drawings, standing for “Good for Construction” represent a crucial subset of construction documentation, offering comprehensive and detailed guidance for the implementation phase of a project. These drawings are meticulously crafted, incorporating precise dimensions, material specifications, and construction details.
They serve as an unambiguous reference for builders and contractors, ensuring alignment with the original design intent. Encompassing architectural, structural, mechanical, electrical, and plumbing details, GFC Drawings provide a holistic view of the construction process, emphasizing the coordination between different disciplines.
Subject to a rigorous review and approval process, these drawings are considered final and compliant with building codes before construction commences. Contractors rely on GFC Drawings as an authoritative source during construction, enabling them to execute the project accurately and in adherence to the approved design. The term “Good for Construction” underscores the readiness of these drawings for practical application in the construction phase.

Role of GFC Drawings in Construction
Good for construction (GFC) drawings are an essential part of the construction process. They provide detailed graphical representations of what is to be built. GFC drawings serve several key functions:
1. Communication Tool
GFC drawings allow all parties involved in a construction project to visualize the end product. This includes owners, architects, engineers, contractors, subcontractors, suppliers, etc. The drawings provide clear direction on construction requirements, dimensions, materials needed, and procedures to follow. This facilitates effective communication among the team.
2. Planning Aid
Constructing a building or structure requires careful planning. GFC drawings assist contractors and builders in developing construction schedules and plans. They can identify build sequences, equipment needs, manpower allocation, etc. based on the drawings. This allows for systematic and efficient construction.
3. Project Accuracy
With details documented graphically, there is less room for error in interpretation. GFC drawings minimize costly mistakes that result from verbal-only directions. Builders can use the drawings as reliable references as work progresses. This supports constructing facilities per the specifications.
4. Legal Function
GFC drawings often serve as legal documents spelling out the agreed-upon deliverables. They provide the benchmark specifications that contractors must meet. Drawings can also support resolving disputes should they arise later on.
GFC drawings are vital for the construction process. They promote clarity for all involved parties when planning and executing projects. A complete set of GFC drawings is one of the most critical references that builders rely upon from start to finish during construction. Their accuracy and level of detail are fundamental to delivering facilities that meet client objectives.
Benefits of GFC Drawings
Good for Construction (GFC) drawings offer several advantages in the construction process:
1. Precision and Clarity
GFC drawings excel in offering meticulous details, including exact dimensions, materials specifications, and construction methodologies. This precision ensures that there is minimal room for misinterpretation or errors during the construction phase. Contractors and builders can rely on the clarity of GFC drawings to understand the project requirements thoroughly.
2. Coordination Between Disciplines
GFC drawings encompass a holistic view of the construction project by integrating architectural, structural, mechanical, electrical, and plumbing details. This coordination is essential to guarantee that different elements work cohesively, preventing clashes or conflicts in the construction process. The seamless integration of these disciplines enhances the overall efficiency and functionality of the completed project.
3. Efficient Construction
Contractors benefit from the efficiency promoted by GFC drawings. With a comprehensive guide at their disposal, they can navigate the construction process more smoothly, potentially reducing construction time and costs. The clarity and completeness of GFC drawings contribute to a streamlined workflow, enhancing overall project efficiency.

4. Approval and Compliance
GFC drawings undergo a rigorous review and approval process before the construction phase begins. This ensures that the drawings comply with building codes, regulations, and any other relevant standards. Having approved GFC drawings simplifies the permitting process, helping to avoid regulatory hurdles and ensuring legal compliance throughout the construction project.
5. Accurate Cost Estimation
GFC drawings provide detailed information on materials, specifications, and construction methods, enabling contractors to estimate costs more accurately. This precision in cost estimation is vital for budgeting purposes, helping stakeholders plan and allocate resources effectively throughout the construction process.
6. Risk Mitigation
GFC drawings contribute to risk mitigation by identifying and addressing potential issues before construction commences. The thoroughness of these drawings allows for a proactive approach to risk management, minimizing the likelihood of costly rework, delays, or disputes during the construction phase. This proactive stance enhances the overall success and quality of the construction project.
Hence, GFC drawings contribute to the overall success of a construction project by providing a detailed, coordinated, and approved set of plans that facilitate efficient and accurate construction.
Conclusion
In summary, GFC (Good for Construction) drawings are an essential part of the construction process. They provide detailed plans and specifications that translate the design intent into actionable information for construction teams.
Some of the key roles GFC drawings play include conveying dimensions, materials, assembly methods, code compliance, and coordination between trades. They help ensure that the physical structures built match the architectural visions and engineering requirements. Any changes made to the scope of work during construction must be accurately reflected in updates to the GFC drawings.
In closing, GFC drawings translate ideas into reality in the construction process. If you’re looking for shop drawing services then McLine Studios is the place for you. McLine Studios is highly skilled in shop drawings with an experience of over a decade we served 1200 satisfied clients. Contact us today to start your project.




