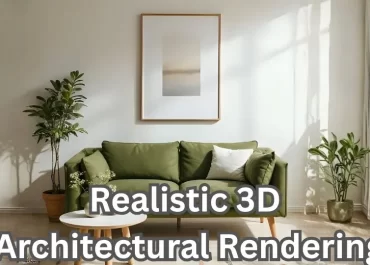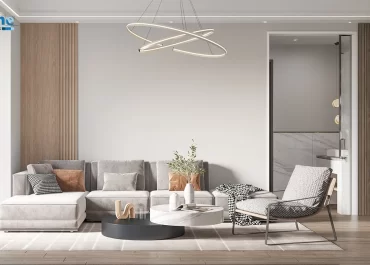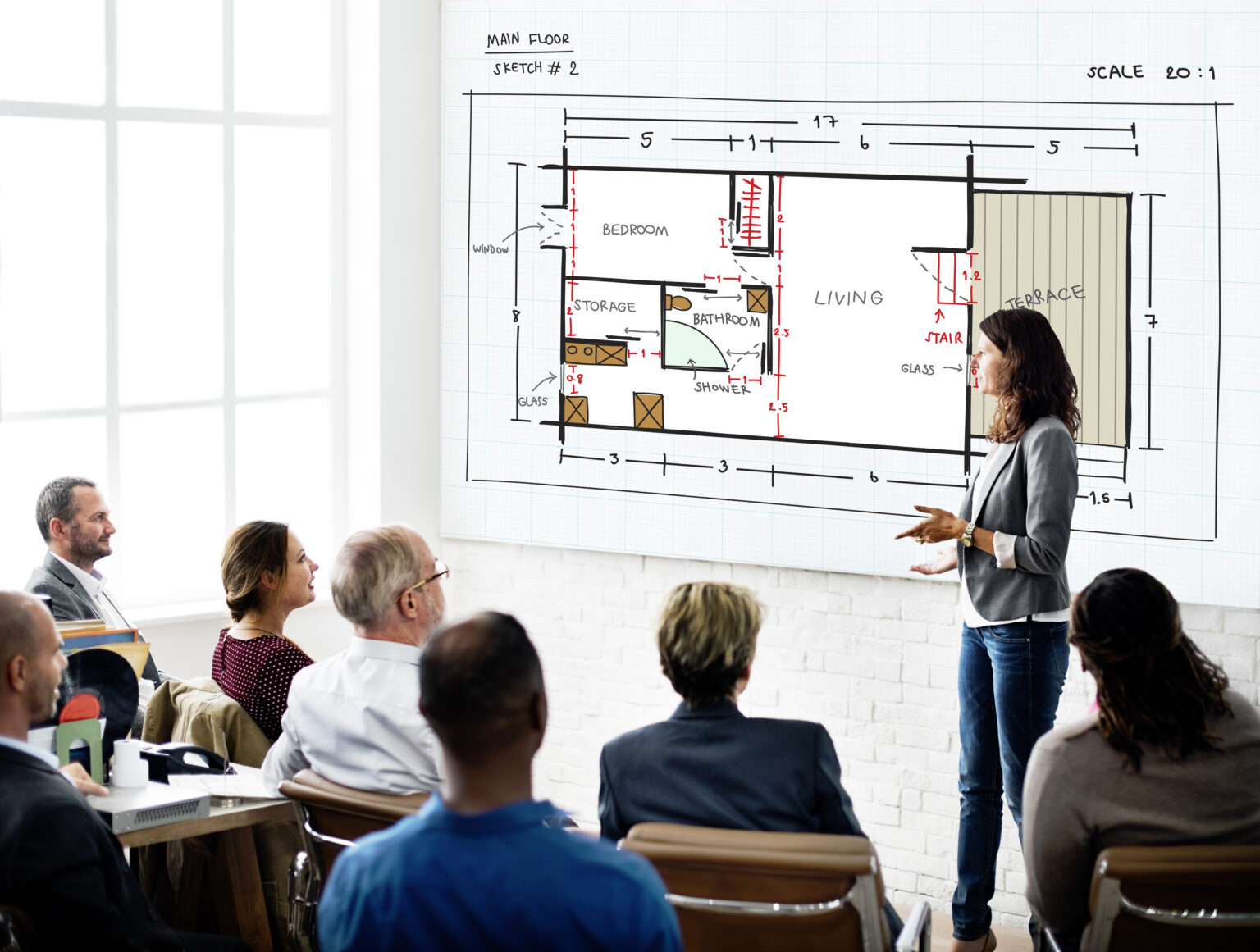3D Site Plan Rendering Services
3D Site Plan Renderings

We create detailed and visually engaging 3D site plan renderings to bring your project’s vision to life. Our renderings go beyond flat, traditional layouts, providing a realistic perspective of your property’s layout and surroundings. These renderings are an essential tool for architects, developers, and planners looking to present their ideas with clarity and precision.
Our 3D site plans showcase every aspect of your project, including landscaping, structures, pathways, and topographic features. Whether you need renderings for commercial developments, urban planning, or residential projects, we ensure every detail is captured with accuracy. This helps you communicate your vision effectively to stakeholders, clients, and investors.
We specialize in commercial site plan renderings, topographic site plans, urban planning visuals, and interactive 3D plans. Each rendering is crafted to highlight the key aspects of your design, offering a realistic preview of the final outcome.
Ready to bring your ideas to life? Partner with McLine Studios to start your 3D site plan rendering project today. Let’s turn your vision into a compelling visual reality that supports your project goals.
Benefits of 3D Site Plan Renderings
3D site plan renderings play a vital role in making projects successful from concept to completion. Here are the benefits of 3D site plan rendering.
- Faster Decision-Making: Site plan rendering provides detailed visuals that eliminate ambiguities, helping with quicker approvals and decisions.
- Error Detection: It helps highlight potential design or layout issues early, reducing costly changes during construction.
- Customization Options: It allows for tailored designs that fit specific needs, including landscaping, topography, and urban planning.
- Cost Efficiency: It minimizes the risk of errors and delays by providing a detailed and accurate preview of the project.
Our Work Samples






Our 3D Site Plan Rendering Services
Commercial Site Plan Rendering
Showcases detailed 3D visuals of commercial spaces, highlighting layouts, structures, and landscaping for impactful presentations.
Topographic Site Plans
Accurately represents terrain, contours, and elevations, aiding architects and developers in planning and decision-making.
Urban Planning Renderings
Visualizes city layouts with structures, pathways, and amenities, offering clarity in large-scale urban projects.
Interactive 3D Plans
Engaging 3D models allows users to explore layouts and features dynamically for enhanced understanding.
OUR PROCESS
Getting to know you
We collect project details, site requirements, and design preferences to align with your vision.
Getting to work
Our team creates a detailed 3D site plan using accurate data and creative expertise.
Ready for review
The draft rendering is shared with you to make sure it meets your expectations and project needs.
Feedback and final approvals
Finally, we will refine the design based on your feedback and finalize it for seamless project implementation.
3D Site Plan Rendering Services - Frequently Asked Questions
Why is 3D site plan rendering important?
3D site plan rendering enhances the understanding of a project’s layout by presenting a visually accurate and detailed depiction. It helps stakeholders make informed decisions, improve project presentations, and identify potential issues before construction begins.
What industries benefit from 3D site plan rendering?
Industries such as real estate, urban planning, architecture, construction, and commercial development use 3D site plan renderings to visualize and communicate their projects effectively.
What elements can be included in a 3D site plan?
A 3D site plan can include:
- Buildings and structures
- Landscaping elements like trees, grass, and pathways
- Parking lots and roads
- Water bodies
- Lighting and shadows
- Topography and elevation details
How accurate are the 3D site plan renderings?
Our 3D site plans are highly accurate and based on precise CAD drawings, surveys, or architectural plans provided by clients.
What software does McLine Studios use for 3D site plan rendering?
We use industry-leading software, including 3ds Max, AutoCAD, and Revit, to create high-quality and detailed renderings.
How can I get started with a 3D site plan rendering project?
Simply contact us with your project details, including site plans, elevations, or specific requirements. Our team will guide you through the process from consultation to final delivery.





