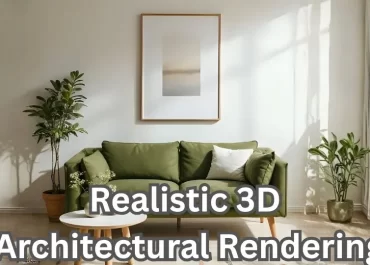Precast concrete elements are an important component of many construction projects today. Before these precast components can be manufactured and installed on-site, detailed shop drawings must be created. Precast shop drawings are technical drawings that provide precise specifications and measurements for the fabrication and installation of precast concrete units.
These drawings help translate the design intent into actionable plans that guide the precasting process. Accurate precast shop drawings are crucial for avoiding errors and delays during manufacturing and installation.
This article delves into the core aspects of precast shop drawings, exploring their definition, components, and the paramount role they play in expediting construction timelines, minimizing errors, and ultimately contributing to the overall success of construction projects.
What are Precast Shop Drawings?
Precast shop drawings are detailed illustrations and diagrams created to guide the fabrication and installation of precast concrete elements in construction projects. These drawings serve as a crucial communication tool between architects, engineers, and precast manufacturers, ensuring that the final product aligns with the intended design and specifications.
Comprising intricate details, dimensions, and material specifications, precast shop drawings provide a comprehensive overview of each precast component, including beams, columns, panels, and other structural elements. They showcase connections, reinforcements, and other critical information essential for accurate fabrication. Additionally, these drawings outline the placement of embedments, such as lifting inserts and connection hardware, facilitating efficient handling and assembly on-site.
The creation of precast shop drawings involves a collaborative effort, requiring close coordination among various stakeholders to address design intent, structural considerations, and manufacturing capabilities. Precast manufacturers use these drawings as a blueprint for casting molds, arranging reinforcement, and ensuring quality control during production. Contractors rely on them for precise installation, minimizing errors and delays during the construction process.
Ultimately, precast shop drawings play a pivotal role in streamlining the workflow, enhancing communication, and ensuring the successful realization of precast concrete elements within construction projects, contributing to overall efficiency and project success.

Importance of Precast Shop Drawings
Precast shop drawings play a crucial role in the construction process, particularly when working with precast concrete elements. Here are some key reasons highlighting their importance:
Detailed Design Representation
Precast shop drawings provide a detailed representation of the design intent. They include dimensions, shapes, and specifications for each precast concrete component. This detailed information ensures that the final product matches the designer’s vision accurately.
Coordination and Integration
Shop drawings facilitate coordination among various construction disciplines. They help integrate precast elements seamlessly with other building systems, such as structural, mechanical, and electrical. This coordination is essential to avoid conflicts and ensure a smooth construction process.
Quality Assurance
Precast shop drawings serve as a basis for quality assurance. By providing detailed information about materials, connections, and manufacturing processes, they help ensure that the precast elements meet the required standards and specifications.
Fabrication Guidance
These drawings serve as a guide for the fabrication of precast elements. Precise details about reinforcement, dimensions, and finishes enable the fabricator to produce elements that conform to the design specifications. This helps in maintaining consistency and quality across the project.
Efficient Production
Precast shop drawings contribute to the efficiency of the production process. They provide a roadmap for the manufacturing of each precast component, helping to streamline the fabrication process and reduce the likelihood of errors or rework.
Cost and Time Savings
Accurate precast shop drawings contribute to cost and time savings in the construction process. By reducing the chances of errors and rework, the construction timeline is more predictable, and the overall project cost can be better controlled.
Communication Tool
Shop drawings serve as a communication tool among various stakeholders, including architects, engineers, contractors, and fabricators. They help convey the design intent and specific requirements for each precast element, fostering clear communication and understanding.
Approval Process
Before fabrication, precast shop drawings typically undergo a review and approval process. This ensures that all parties involved are on the same page and that the final product will meet the necessary standards and specifications.
In summary, precast shop drawings are essential for ensuring accurate fabrication, coordination, and quality control in projects involving precast concrete elements. They contribute to the overall success of the construction process by providing detailed information and serving as a foundation for collaboration among project stakeholders.
Conclusion
In conclusion, precast shop drawings are an essential part of the precast concrete construction process. They provide detailed plans and specifications for the precast components to the manufacturer, ensuring proper fabrication and installation. With accurate shop drawings, precast concrete elements can be manufactured off-site under controlled conditions, leading to improved quality, accelerated construction schedules, and lower costs.
When undertaking any precast concrete project, it is critical to partner with an experienced precast concrete manufacturer that places a priority on developing comprehensive, precise shop drawings. McLine Studios has been providing exceptional precast shop drawings for projects across the country. Their team of detailers and engineers produce shop drawings that communicate design intent, accelerating production and minimizing errors. For quality precast concrete supported by meticulous shop drawings, look no further than McLine Studios.




