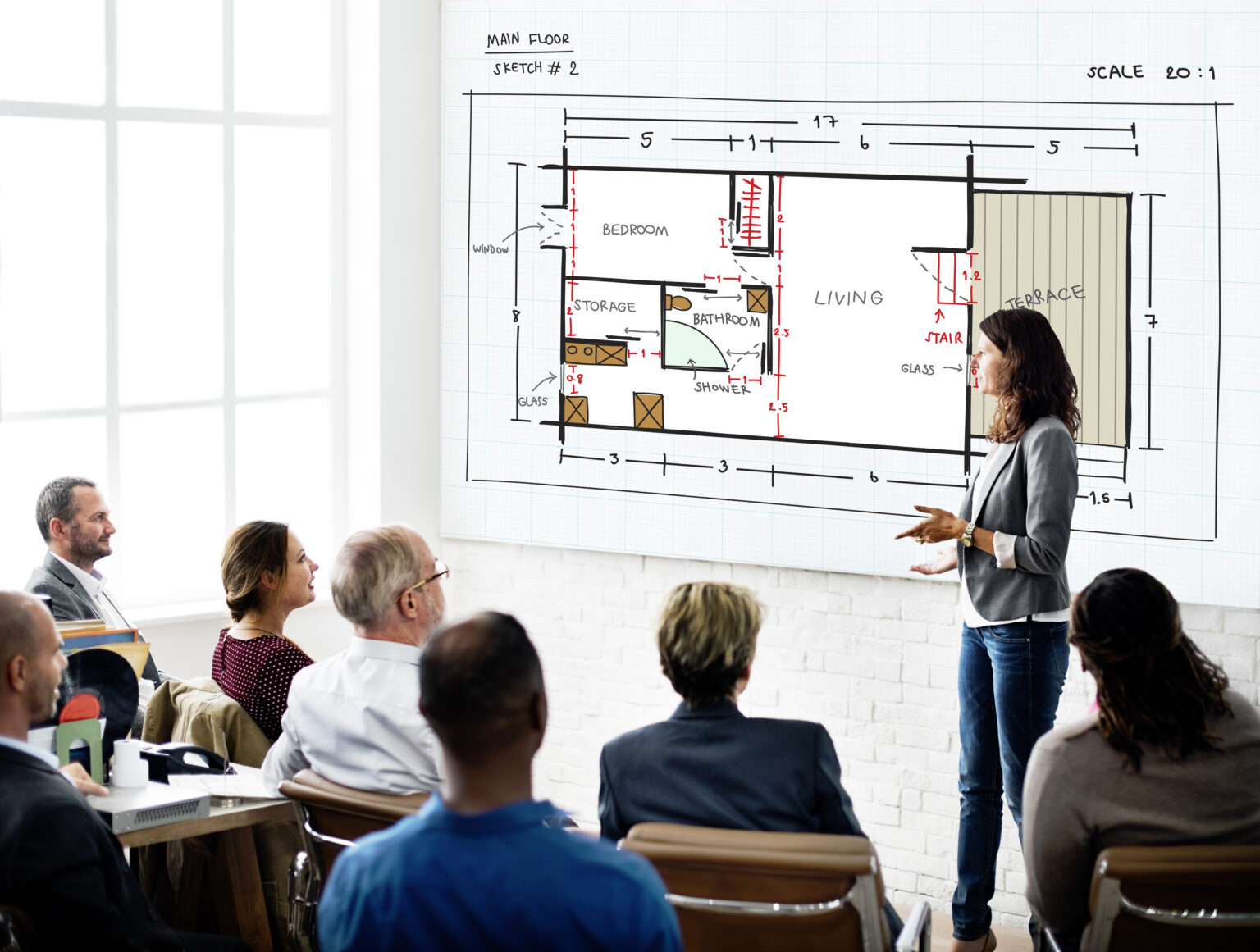Interior Shop Drawings
Shop Drawings For Interior Designing

Interior makes the place more interesting. It’s good to have a plan for installing and building the site’s interior. Interior shop drawings are detailed documents that show the dimensions, materials, and installation methods for interior components like finishes, fixtures, and wall partitions.
Interior shop drawings are used by contractors, subcontractors, and builders. These drawings provide accurate fabrication and seamless integration with architectural plans. Our drawings are tailored for accurate on-site execution. They also act as a key resource in achieving design accuracy, structural stability, and a high-quality finish in commercial, residential, and retail spaces alike.
These drawings are ideal for complex projects in hospitality, retail, residential, and corporate spaces, these drawings are fundamental to delivering precision, functionality, and aesthetic excellence in interior environments. Get in touch with us today to get started!
WorK Samples




Benefits Of Interior Shop Drawings
The benefits of interior shop drawings are:
- Interior drawings provide highly detailed and accurate measurements, which reduces the likelihood of errors during fabrication or installation.
- Shop drawings serve as a bridge between architects, contractors, and fabricators. They act as a common reference for all parties.
- With detailed interior shop drawings, the likelihood of encountering errors and rework is significantly reduced, leading to faster project completion.
- These drawings provide the opportunity to customize interior elements to meet the specific needs of a project.
- Construction documentation services for interiors ensure smooth coordination and reduce on-site errors through clear, organized plans.
- Interior construction drawings provide accurate layouts for walls, finishes, and fixtures, aiding in efficient execution.
- Interior design detail drawings offer precise visuals of joinery, materials, and installation for flawless implementation.
Our Interior Shop Drawing Services
At McLine Studios, we offer comprehensive architectural drawings that serve as the foundation for precise construction and design execution. Our detailed bathroom shop drawings ensure all fixtures, fittings, and finishes are accurately planned and installed. We provide high-quality CAD services for interiors, helping architects and designers visualize every detail with clarity. From layout to finishes, our ceiling shop drawings bring accuracy and coordination to even the most complex ceiling designs.
Interior Finishes Shop Drawings
These drawings outline the details of surface treatments, flooring, wall finishes, and ceiling materials to achieve the desired interior look.
Fixture Shop Drawings
These show the design, dimensions, and placement of interior fixtures like cabinets, shelves, and lighting.
Wall Partition Shop Drawings
These drawings detail the construction, materials, and layout of interior wall partitions, helping create the required spaces in the design.
Interior Detailing Drawings
These include detailed drawings of interior elements like trims, moldings, and custom features
TESTIMONIALS
OUR PROCESS
At McLine Studios, each project moves through a meticulous workflow. Our team prepares accurate interior detail drawings that capture every design element with clarity and precision. These are followed by shop drawing interior documents, ensuring each feature is ready for smooth fabrication and on-site execution.
Getting to know you
We start by understanding your needs, style, and space requirements to create personalized interior shop drawings.
Getting to work
Our team begins drafting detailed interior shop drawings based on your input, focusing on accuracy and functionality.
Ready for review
Once the drawings are complete, we share them with you for review to match your expectations
Feedback and final approvals
After receiving your feedback, we make the necessary adjustments and finalize the drawings for your approval.
Interior Shop Drawing Services - Frequently Asked Questions
What types of interior elements can you create shop drawings for?
We provide shop drawings for various interior components, including custom furniture, cabinetry, millwork, partitions, ceilings, and detailed joinery work.
Do you collaborate with architects and interior designers?
Our services cater to a wide range of industries, including real estate, urban planning, architecture, construction, landscaping, environmental conservation, and tourism. Essentially, any sector that requires accurate visualizations of large-scale areas or structures can benefit from our aerial 3D rendering services.
Can you provide revisions to existing designs?
Absolutely. We offer revision services for existing designs based on updated specifications, material changes, or any adjustments required by the client or project team.
Do you offer 3D visualization along with Interior Shop Drawings?
Yes, we can provide 3D models or renderings to complement the shop drawings, helping clients and contractors visualize the interior elements before they are built.
What software do you use to create the shop drawings?
We primarily use AutoCAD and Revit for creating precise Interior Shop Drawings, but we can also work with other formats based on project requirements.
How long does it take to complete an Interior Shop Drawing?
The timeline depends on the complexity and scale of the project. Typically, we provide an estimated delivery time after reviewing the project details and scope.





