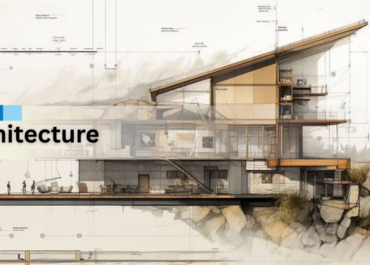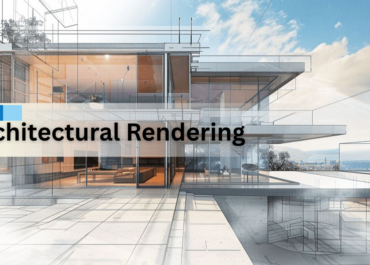In the rapidly evolving landscape of architecture, engineering, and construction, the integration of innovative technologies has become pivotal for streamlining processes and enhancing project outcomes. Building Information Modeling (BIM) is a process that has revolutionized the architecture, engineering, and construction (AEC) industry in recent years. At its core, BIM involves creating an intelligent 3D model of a building that incorporates detailed information about every aspect of its design, construction, and operations.
Unlike traditional 2D CAD drawings, a BIM model provides a virtual representation of a building in which all systems, components, and details are coordinated in a single “source of truth”. Some of the key fundamentals of BIM include the use of parametric modeling, model-based collaboration between project stakeholders, and data-rich models that can support analysis for energy efficiency, clash detection, scheduling, cost estimating, and more.
By centralizing information into one complete virtual building model, BIM enables more integrated project delivery, increased efficiency and coordination, less waste, and the ability to make better-informed decisions throughout a building’s lifecycle. The power of BIM lies in its ability to transform the way buildings are designed, constructed, managed, and maintained. This article will delve into the origins of BIM, its key components, and the ways it is changing the AEC industry.
What is BIM?
BIM stands for Building Information Modeling, is a comprehensive digital representation of the physical and functional characteristics of a building or infrastructure. It is a collaborative process that utilizes 3D modeling and intelligent data to enhance the efficiency of design, construction, and operation throughout the entire lifecycle of a structure. BIM integrates various aspects of a project, including architecture, engineering, and construction, into a centralized information database that fosters communication and coordination among stakeholders.
Through BIM, architects, engineers, contractors, and other professionals can create a shared digital model that encompasses all relevant information, such as geometric elements, material properties, spatial relationships, and performance data. This integrated approach facilitates better decision-making, reduces errors, and enhances overall project management.
BIM’s capability to simulate and visualize designs aids in detecting conflicts early in the planning phase, minimizing rework, and optimizing resource utilization. As a result, BIM is increasingly becoming a standard in the construction industry, promoting collaboration and providing a more holistic approach to building design and management.

Key Components of BIM
Building Information Modeling (BIM) is a sophisticated and collaborative approach to design, construction, and facility management that involves the creation and use of intelligent 3D models. These models serve as a comprehensive digital representation of a building or infrastructure project. BIM encompasses a wide range of processes and tools, and its key components include:
3D Modeling
The core of BIM is the creation of detailed, three-dimensional models of a building or infrastructure project. These models go beyond traditional 2D drawings, providing a more comprehensive and accurate representation of the physical and functional aspects of the project. 3D models include information about geometry, materials, spatial relationships, and more.
Parametric Design
BIM uses parametric design principles, allowing elements in the model to be defined by parameters and rules. This means that changes made to one part of the model automatically update related elements, ensuring consistency and reducing errors throughout the design and construction process.
Data-rich Models
BIM includes a wealth of information embedded within the 3D models. This information can range from basic data such as dimensions and materials to more advanced data like cost estimates, construction schedules, and performance specifications. This data richness facilitates better decision-making throughout the project lifecycle.
Collaboration and Integration
BIM promotes collaboration among various stakeholders involved in a project, including architects, engineers, contractors, and facility managers. It enables seamless integration of data and workflows, breaking down traditional silos between disciplines and allowing for real-time collaboration.
Visualization
BIM models provide powerful visualization capabilities, allowing stakeholders to better understand the design intent and project details. This not only aids in the design phase but also enhances communication among team members, clients, and other stakeholders.
Simulation and Analysis
BIM supports various simulations and analyses, such as energy performance, structural integrity, and clash detection. This helps identify potential issues early in the design process, reducing the likelihood of costly changes during construction.
Life Cycle Management
BIM extends beyond the construction phase and supports the entire life cycle of a building or infrastructure. This includes maintenance, renovations, and eventual demolition. The data-rich models provide valuable information for facility management, helping optimize operations and maintenance activities.
Standards and Protocols
BIM relies on established standards and protocols to ensure interoperability and consistency across projects. Standards such as Industry Foundation Classes (IFC) and openBIM facilitate the exchange of information between different software platforms and disciplines.
By incorporating these key components, BIM enhances collaboration, improves decision-making, and increases overall efficiency throughout the entire lifecycle of a construction project.
Levels of BIM

BIM is often categorized into different levels based on the depth and sophistication of the information included. The commonly recognized levels of BIM are:
Level 0 BIM
- This level represents the traditional 2D CAD drafting with no collaboration or information sharing in a common data environment.
- Information is not shared between different disciplines, and each party works independently.
Level 1 BIM
- This level introduces 3D modeling to the process but in a disconnected way. Different parties may use their 3D models, but collaboration and information sharing are limited.
- Data exchange usually occurs through 2D documentation, and there is no single, shared model for the project.
Level 2 BIM
- Level 2 BIM is characterized by the adoption of collaborative working methods and a shared 3D model.
- Each discipline creates its 3D model, and these models are shared among project stakeholders in a common data environment (CDE).
- Information is exchanged between different parties through standardized formats, fostering better coordination and collaboration.
Level 3 BIM
- Level 3 BIM takes collaboration a step further by allowing multiple stakeholders to work on a single, shared project model simultaneously.
- The shared model is hosted in a centralized cloud-based environment, enabling real-time collaboration and information sharing.
- Level 3 BIM promotes a more integrated and streamlined approach to project delivery.
It’s important to note that these levels represent a general framework, and the industry may evolve with more advanced levels of BIM in the future. BIM aims to enhance collaboration, reduce errors, and improve overall efficiency in the design, construction, and maintenance of buildings and infrastructure.
How BIM Works?
BIM integrates 3D modeling with data-rich information to create a comprehensive digital representation of a project throughout its lifecycle. In BIM, architects, engineers, contractors, and other stakeholders work within a shared digital environment, enabling real-time collaboration and communication.
The core of BIM is a 3D model that encompasses the physical and functional characteristics of a building or infrastructure. This model serves as a central repository for information related to geometry, spatial relationships, quantities, and properties of components. BIM goes beyond 3D visualization by incorporating additional dimensions (4D for time scheduling, 5D for cost estimation, 6D for sustainability analysis, and 7D for facility management).
Through BIM, stakeholders can analyze and simulate various aspects of a project, detect clashes, optimize designs, and improve overall project efficiency. BIM’s interoperability allows seamless data exchange between different software applications, ensuring consistency and accuracy across disciplines. Ultimately, BIM enhances collaboration, reduces errors, and improves decision-making throughout the entire building lifecycle.
Conclusion
In conclusion, delving into the fundamentals of Building Information Modeling (BIM) has illuminated the transformative power this technology wields in the realm of construction and architecture. From enhanced collaboration to streamlined project management, BIM has become an indispensable tool for the industry’s forward momentum.
As we navigate this dynamic landscape, it’s crucial to align ourselves with cutting-edge BIM services that can seamlessly integrate into our workflows. McLine Studios emerges as a beacon in this regard, offering a comprehensive suite of BIM services that exemplify innovation, precision, and efficiency. Their commitment to excellence and their adept team of professionals make them a trusted partner for those seeking to leverage the full potential of BIM.




