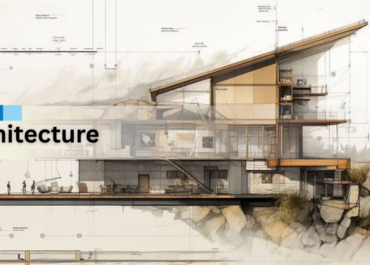Shop drawings and coordination drawings play pivotal roles in the construction and engineering industries. People often get confused about the purpose of these drawings however both drawings offer different purposes.
Shop drawings are detailed plans created by contractors and suppliers, showing specific fabrication, assembly, and installation details. Coordination drawings, on the other hand, integrate these shop drawings to make sure all building systems fit together without conflicts, addressing spatial and functional interferences among different trades.
Moving forward in this article, we will explore the key differences between shop drawings and coordination drawings, helping you understand their unique functions and importance.

Shop Drawings And Their Purpose
Shop drawings are detailed, precise representations of various components to be manufactured or installed in construction projects. It focuses on specific parts and aspects, offering an in-depth look at dimensions, materials, fabrication methods, and installation procedures.
The primary purpose of shop drawings is to bridge the gap between the design and the actual construction. They translate the architectural and engineering designs into detailed, actionable instructions for fabricators and installers.
This makes sure that every component fits perfectly within the larger structure, adhering to the design intent and specifications.
One of the key roles of shop drawings is to verify that all parts and systems are compatible and can be assembled without conflicts. They provide a means for detecting and resolving potential issues before actual construction begins, thus preventing costly errors and delays.
Shop drawings allow for better planning and coordination among the various trades involved in a project. They serve as a communication tool among architects, engineers, contractors, and subcontractors.
They help in ensuring that everyone involved has a precise understanding of what needs to be done and how. This collaborative review process enhances the accuracy and quality of the final construction.
Coordination Drawings And Their Purpose
Coordination drawings are detailed technical documents used in construction and building projects to make sure that various building systems and components can co-exist without conflicts.
Their primary purpose is to identify and resolve potential clashes or interference between different elements before construction begins, saving time, money, and reducing on-site complications.
These drawings typically combine information from multiple disciplines, such as architectural, structural, mechanical, electrical, and plumbing (MEP) designs.
They show how different systems will be installed about each other, often in a 3D representation. This allows project teams to visualize the complex interplay of components within the building’s spaces.
The main objectives of coordination drawings include:
- Clash detection: It helps in identifying where different systems might interfere with each other.
- Space optimization: It uses efficient use of available space for all systems.
- Accessibility planning: Guaranteeing access for maintenance and future modifications.
- Code compliance: Verifying that all systems meet required clearances and regulations.
- Sequencing: Determining the optimal order for installation of various components.
How Are Shop Drawings Different From Coordination Drawings?
Shop Drawings and Coordination Drawings are both essential documents in the construction, engineering, and manufacturing industries, but they serve different purposes and have distinct characteristics. Let’s explore this in more detail.

Functionality And Purpose
- Shop Drawings: These are detailed technical drawings that provide specific information for the fabrication, assembly, and installation of particular components or systems within a construction project. They translate the design intent from the architect’s or engineer’s drawings into practical, manufacturable details.
- Coordination Drawings: These drawings serve a broader purpose of integrating multiple building systems to identify and resolve potential conflicts before construction begins. The primary goal is to detect and solve spatial conflicts, optimize space usage, and improve overall constructability.
Level Of Detail And Scope
- Shop Drawings: These are highly detailed and specific to a particular element or system. They may include precise dimensions, material specifications, connection details, and manufacturing instructions. Shop drawings focus on the intricate details necessary for the fabrication and installation of individual components.
- Coordination Drawings: While still detailed, coordination drawings typically cover a broader scope and may be less granular than shop drawings. The level of detail is sufficient to identify conflicts and provide proper clearances, but may not include the fabrication-level specifics found in shop drawings.
Scope and System Integration
- Shop Drawings: These focus on individual components or systems in isolation. While they may reference interface points with other systems, their primary concern is the detailed representation of a specific element.
For example, shop drawings for an HVAC system would focus on the ductwork, equipment specifications, and installation details for that system alone. - Coordination Drawings: These take a holistic approach, encompassing multiple systems and their spatial relationships within the building. The goal is to provide a comprehensive view of how all building systems fit together in three-dimensional space.
They might show, for instance, how HVAC ductwork interacts with structural beams, electrical conduits, plumbing pipes, and architectural features.
Revision and Iteration
- Shop Drawings: These may go through several revisions as they are reviewed by architects, engineers, and other stakeholders. Revisions typically focus on ensuring compliance with design intent and specifications.
- Coordination Drawings: These are often more dynamic and subject to frequent updates as conflicts are identified and resolved. The coordination process may involve multiple iterations and collaborative problem-solving sessions among various trades and disciplines.
The Bottom Line
To sum it up, Shop drawings and coordination drawings are crucial tools in construction and engineering, each serving distinct purposes. Shop drawings provide detailed information for fabricating and installing specific components, translating design intent into precise instructions. They focus on individual elements, ensuring accurate manufacturing and installation.
Coordination drawings, however, take a broader approach, integrating multiple systems to identify and resolve potential conflicts before construction. They optimize space usage, improve constructability, and prevent costly on-site issues.
While shop drawings delve into specifics of individual elements, coordination drawings ensure these components work together properly. The interplay between these drawing types is essential for successful project execution.




