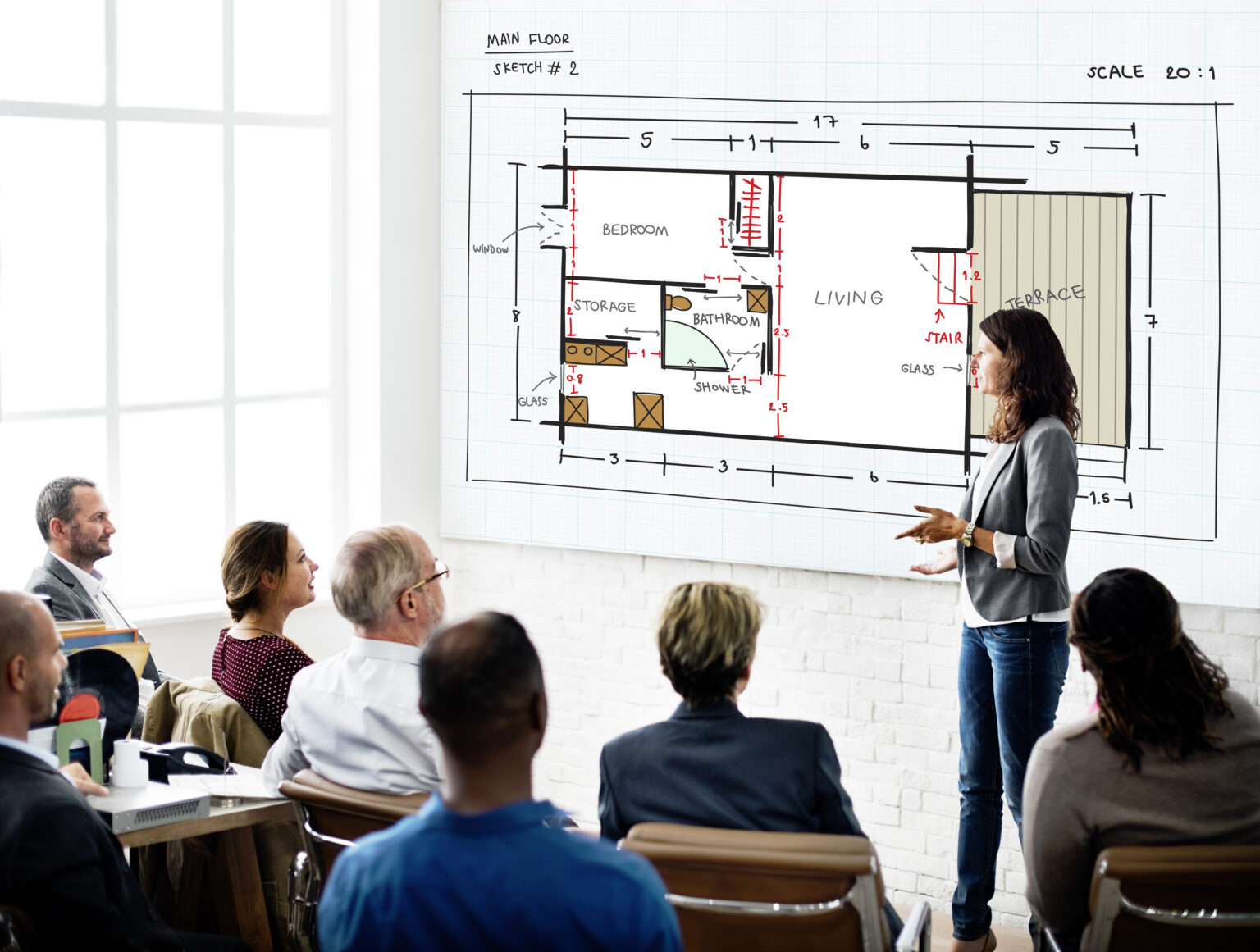As-built drawings are typically the responsibility of the contractor or subcontractor who performs the work. They ensure the drawings reflect all on-site changes made during construction. Architects or designers may review them for accuracy before final submission.
As-Built Drawings Services
As-Built Drawings Services
Precision in every detail, crafting excellence through As-built drawings! McLine Studios delivers reliable as built drawing services that capture every modification and site condition with accuracy. Our comprehensive as-built drawing services ensure your project records are up-to-date and aligned with the final build. From initial survey to final documentation, our expert team provides end-to-end as built services that support renovations, facility management, and compliance with local regulations.

Our As-Built Drawings service is designed to provide precise and comprehensive representations of existing structures, ensuring accuracy and clarity for your project needs.
At McLine Studios, we understand the utmost importance of having accurate As-Built Drawings as the foundation for any renovation, restoration, or redevelopment endeavor. Whether you’re an architect, engineer, contractor, or property owner, our service caters to your specific requirements with precision and professionalism.
Our team of experienced professionals employs cutting-edge technology and methodologies to capture every detail of your structure, from intricate architectural features to spatial dimensions. Using advanced techniques and CAD software, we precisely document existing conditions to create detailed and accurate As-Built Drawings.
McLine Studios provides professional as-built drawings, as-built documentation services, and precise construction drawing services for various project types. Our team ensures that all site changes and field modifications are accurately recorded and delivered in detailed, updated plans. These drawings are essential for renovations, permits, and facility management. The as-built drawing cost depends on the scope, detail level, and project complexity. Reach out to learn more about our tailored solutions.
With McLine Studios, you can expect not only accuracy but also efficiency. We streamline the documentation process to minimize disruption to your operations and ensure timely delivery of results. Our commitment to excellence means you can trust us to deliver As-Built Drawings that meet the highest standards of quality and reliability.
Looking for as-built drawing services near me? McLine Studios provides comprehensive as-built documentation services that capture every detail of your construction project. From as-built plumbing drawing services to full-scale architectural documentation, we ensure accuracy and clarity for renovations, permits, and facility management. Our team delivers high-quality drawings tailored to your site conditions. As-built drawings cost can vary based on the project scope and complexity—contact us today for a customized quote.
Our Process
Getting to Know You
During the kick-off meeting, our team endeavors to gain a comprehensive
understanding of the project by
thoroughly reviewing CTB files, a
complete set of architectural drawings, the scope of the worksheet, and your AutoCAD template.
Getting to Work
Following the call and internal resource allocation, our team of As-built drawings service specialists initiates the process. They import the plans and commence the drafting of the as-built drawings.
Getting Ready for Review
Upon completion of the initial draft, it
undergoes an internal quality check. Subsequently, we present these
drawings to you for your review.
Getting Feedback and Final Approvals
Upon receiving your feedback, our
experts revise the drawings and resubmit them for final approval.
We cater to various sectors

Corporate

Retails Outlets
Restaurants & hotels

Healthcare facilities
Government

Educational

Residential

Public libraries
What are as-built drawings?
As-built drawings, or record drawings, depict the final constructed conditions of a building or infrastructure project, detailing any changes from the original plans.
These drawings, created during or post-construction, feature annotations highlighting modifications and serve as crucial references for maintenance.
As-built drawings are updated plans that show the exact construction details after a project is completed, including any changes made during the building process. These drawings are typically provided by contractors, subcontractors, or specialized firms like McLine Studios.
We offer precise as-built drafting services and architectural drawing services to ensure that every modification is accurately documented. These drawings serve as a critical reference for facility management, renovations, and future construction.

As-built drawings - Frequently Asked Questions
Why are as-built drawings important?
As-built drawings are crucial for documenting the actual conditions of a project after completion. They serve as a valuable reference for future modifications, maintenance, and compliance with building codes and regulations.
When should as-built drawings be created?
As-built drawings should ideally be created as soon as the construction or renovation project is completed. This ensures that the most accurate and up-to-date information is captured for future reference.
Which software do you use to create As-built Drawings?
Our team has more than 15 years of experience in using Revit and AutoCAD. Our drawings are at par with the international standards of AWI, AWMAC, AWS, NKBA and NAAWS.
What information is included in as-built drawings?
As-built drawings typically include details such as the dimensions and locations of structural elements, utility connections, electrical systems, plumbing, and any changes made during construction. They aim to provide a comprehensive overview of the built environment.
How do you create as-built drawings?
Our experienced team of professionals utilizes advanced techniques, and other tools to accurately capture the existing conditions of a structure. We then translate this data into detailed and precise as-built drawings.
How much As-Built Drawings cost?
The cost of As-Built Drawings varies based on project size, complexity, detail requirements, site accessibility, technology used, urgency, and client-specific needs. Contact us for a personalized quote tailored to your project.
How long does it take to create as-built drawings?
The time required depends on the complexity and size of the project. We will provide you with a timeline estimate based on the specific details of your construction or renovation.
Are as-built drawings required for regulatory compliance?
In many cases, local building authorities may require as-built drawings to ensure compliance with building codes and regulations. Having accurate as-built drawings can streamline the approval process.





