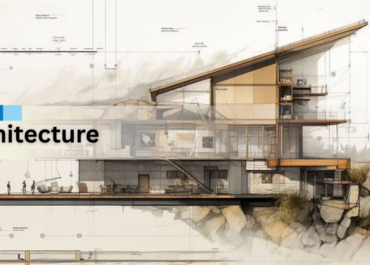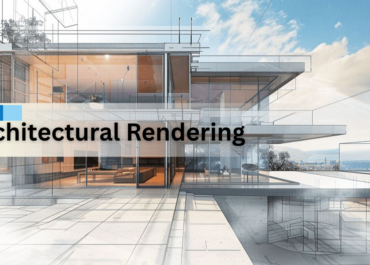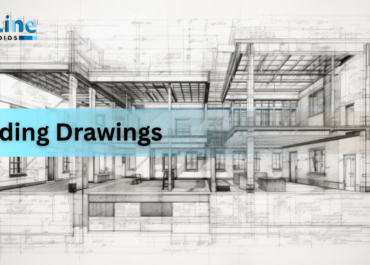As-built drawings serve as a critical component in architectural documentation, providing a detailed portrayal of a structure as it exists post-construction.
These drawings offer architects, engineers, contractors, and stakeholders invaluable insights into the actual built environment, capturing deviations from initial designs and facilitating informed decision-making during renovation, maintenance, or future construction phases.
In this article, we delve into the significance of as-built drawings, exploring their role in enhancing project management, ensuring regulatory compliance, and encouraging effective communication across multidisciplinary teams within architecture and construction.

What Are As-Built Drawings?
As-built drawings refer to the finalized set of drawings used in construction projects that accurately reflect the completed structures or systems as they exist in reality. These drawings are crucial as they document any changes, modifications, or deviations made during the construction process from the original plans and blueprints.
These drawings ensure compliance with regulations and client specifications, serving as a communication tool among stakeholders. They offer a clear record of the constructed work, assisting in resolving disputes and ensuring project integrity.
With the inclusion of annotations and revisions, as-built drawings capture the precise state of the completed project, facilitating informed decision-making and enhancing overall project management. In essence, they are invaluable assets that contribute to the efficiency, safety, and longevity of constructed assets.
Purpose And Importance Of As-Built Drawings
As-built drawings are updated drawings that reflect the final construction of a project, showing the exact dimensions, locations, and specifications of all elements as they were built. They are crucial for various reasons:
- Documentation of Changes: As-built drawings document any changes made during the construction process. They provide an accurate record of deviations from the original plans, including modifications, additions, and deletions.
- Reference for Future Maintenance and Renovations: As-built drawings serve as a reference for future maintenance, renovations, or expansions of the structure. They help contractors, engineers, and architects understand the existing conditions and make informed decisions about modifications or repairs.
- Compliance and Legal Requirements: As-built drawings are often required to demonstrate compliance with building codes, zoning regulations, and other legal requirements. They provide evidence that the construction has been completed according to the approved plans and specifications.
- Quality Assurance: As-built drawings help ensure the quality and accuracy of the construction work. By comparing the final product to the original plans, discrepancies can be identified and corrected, reducing the risk of errors or deficiencies.
- Asset Management: As-built drawings are valuable assets for property owners and facility managers. They provide a comprehensive record of the building’s components, systems, and infrastructure, aiding in asset management and lifecycle planning.
- Communication and Collaboration: As-built drawings facilitate communication and collaboration among project stakeholders, including architects, engineers, contractors, and clients. They help convey information about the completed construction and clarify any questions or concerns.
Components Of As-Built Drawings
As-built drawings are an essential part of the construction process, providing an accurate representation of the final built environment. These drawings typically include the following components:
- Site Plan: This shows the layout of the building or structure within its surroundings, including property lines, roads, utilities, landscaping, and other site features.
- Floor Plans: Detailed floor plan drawings showing the layout of each floor of the building, including walls, doors, windows, rooms, and major fixtures. Floor plans may also indicate dimensions, materials, and other pertinent information.
- Elevations: Elevations are drawings that depict the vertical view of the building’s exterior walls, showing the height, shape, and architectural features of each side of the building.
- Sections: Sections are drawings that show a cut-through view of the building, typically revealing details of the interior construction, such as wall composition, ceiling height, and structural elements.
- Details: Detail drawings provide close-up views of specific building components or construction details, such as stairways, windows, doors, and connections between different building materials.
- Mechanical, Electrical, and Plumbing (MEP) Drawings: MEP drawings detail the placement and layout of mechanical, electrical, and plumbing systems within the building, including HVAC ductwork, electrical wiring, plumbing pipes, and fixtures.
- Structural Drawings: Structural drawings illustrate the design and placement of load-bearing elements within the building, such as beams, columns, foundations, and structural connections.
- Finish Schedules: Finish schedules list the materials, finishes, colors, and other specifications for various components within the building, such as flooring, paint, tiles, and cabinetry.
- Landscaping Plans: If applicable, landscaping plans may be included to illustrate the layout of outdoor spaces, including planting areas, walkways, patios, and other landscape features.
- Annotation and Revision Notes: As-built drawings often include annotations, revision notes, and symbols to indicate changes made during construction or to highlight important information for future reference.
Applications Of As-Built Drawings

In construction projects, as-built drawings ensure compliance with building codes and regulations, aid in future maintenance and renovations, and provide valuable reference for contractors and architects.
Engineers rely on them to analyze structural integrity and plan modifications. In manufacturing, they document changes made during production to ensure quality control and streamline future processes.
Additionally, as-built drawings are indispensable in facility management for maintenance planning, asset tracking, and space utilization. They also play a vital role in legal disputes by providing evidence of work completed. Overall, as-built drawings are essential tools for ensuring accuracy, compliance, and efficiency throughout the lifecycle of a project or asset.
Challenges And Considerations With As-Built Drawings
As-built drawings, also known as record drawings, are crucial documents in the construction industry. They depict the final stage of a project after completion, showing any modifications or deviations from the original plans. While they are invaluable for future reference, there are several challenges and considerations associated with creating and managing as-built drawings:
- Accuracy: One of the primary challenges with as-built drawings is ensuring their accuracy. Construction projects often involve numerous changes, modifications, and unforeseen conditions that may not be accurately reflected in the as-built drawings. Therefore, precise attention to detail and thorough documentation throughout the construction process are essential to ensure the accuracy of the final drawings.
- Timeliness: Creating as-built drawings can be challenging, especially on large-scale projects with tight deadlines. Delays in documenting changes and modifications can result in discrepancies between the actual built environment and the drawings, leading to potential errors or conflicts during future construction phases or renovations.
- Coordination: Effective coordination among various stakeholders, including architects, engineers, contractors, and subcontractors, is crucial for the successful creation of accurate as-built drawings. Communication breakdowns or discrepancies in information sharing can lead to inconsistencies in the drawings, compromising their reliability and usefulness.
- Documentation: Comprehensive documentation of all changes, modifications, and deviations from the original plans is essential for creating accurate as-built drawings. Failure to properly document such information can result in missing or incomplete drawings, making it difficult to assess the true state of the project after completion.
The End Note
In conclusion, as-built drawings play a crucial role in the construction industry, serving as a comprehensive record of the final built environment. They provide valuable insights for future maintenance, renovations, and expansions, ensuring accuracy and efficiency in ongoing projects.
The actual conditions of a structure or infrastructure facilitate better decision-making and streamline communication among stakeholders. The significance of as-built drawings not only enhances project management but also contributes to the long-term sustainability and functionality of built environments.




