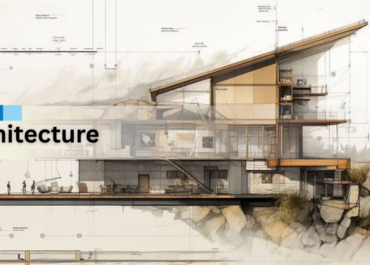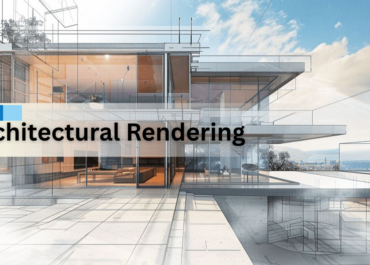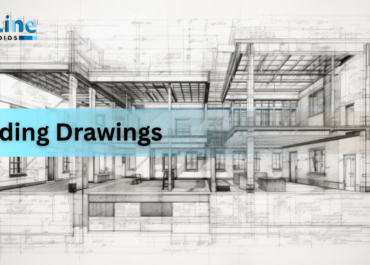Construction documents are an important part of any building project. They provide clear instructions and details to help everyone involved understand the design and construction process.
The documents typically include drawings, material lists, schedules, and written details about how the work should be done. They describe what materials will be used, how big things need to be, and how the project’s different parts will fit together.
This guide will explain the main parts of construction documents, their role in a project, and why they matter. Whether you are working on a small renovation or a large construction project, knowing about these documents can help you understand how a building comes to life. Let’s get started.
What Are Construction Documents?
Construction documents are the detailed instructions and plans used to guide a construction project from start to finish. Architects, engineers, and designers prepare them to explain how a building or structure should be built.
These documents are shared with contractors, builders, and other professionals to make sure everyone involved in the project understands the design and requirements.
Typically, construction documents include drawings and written details. The drawings, such as floor plans and elevation views, show the size, shape, and layout of the building. The written details, called specifications, explain the materials, techniques, and standards that need to be followed during construction.
Other documents, like schedules and contracts, may also be included to outline timelines and responsibilities. These documents serve as a roadmap for the project. They help builders know what to do, what materials to use, and how everything should come together.
What Construction Documents Includes?
Construction documents are divided into several parts, each serving a specific purpose. Here’s a breakdown in simple words:

Drawings
- Architectural Drawings: These are the basic plans that show how the building will look and be arranged. They include floor plans, which show the layout, and elevations, which show the outside view.
- Structural Drawings: These focus on the strength of the building, showing the foundation, beams, and other parts that hold it up.
- MEP Drawings: These show the systems for heating, cooling, electricity, and plumbing, making sure everything works properly.
- Landscape Drawings: These are for outdoor areas, showing gardens, driveways, and drainage.
Specifications
These are written instructions that explain what materials to use and how to use them. They also mention the quality of work expected.
Schedules
Schedules list the timelines for different tasks in the project. They help everyone know when materials will arrive or when work should be finished.
Contracts and Agreements
These are legal papers that define the responsibilities of everyone involved in the project, like the builder, architect, and client.
Supporting Documents
- Permits: Approvals from the local government to start building.
- Inspection Reports: Notes from inspectors to confirm the work meets safety and building rules.
- Change Orders: Papers that document changes made to the original plan.
Importance of Construction Documents
Construction documents play an essential role in building projects. They provide detailed information to guide every step of the process and keep all team members aligned. Here’s why they are important:
- Guiding Construction Work
These documents act as a blueprint for builders, showing them exactly what to do and how to do it. Contractors rely on them to follow the design and specifications accurately. - Improving Communication
Architects, engineers, and contractors use construction documents to share ideas and coordinate their tasks. This helps prevent misunderstandings and keeps the project running smoothly. - Maintaining Accuracy
The detailed drawings and specifications help avoid errors during construction. They provide clarity about materials, dimensions, and methods to be used. - Meeting Legal Requirements
Construction documents include permits and compliance details that help the project follow local building codes and safety standards. - Tracking Changes
Changes to the design or scope of work are documented, keeping everyone informed and organized.
These documents are key to completing a project safely, on schedule, and within budget.
Common Challenges and Solutions
Creating and using construction documents comes with its challenges. However, understanding these issues and addressing them effectively can lead to smoother projects. Let’s discuss the problems in detail.

Challenge 1: Errors in Documentation
Errors in construction documents can create significant problems during a project. For example, if the dimensions in a drawing are incorrect, it may lead to materials being cut to the wrong size or components not fitting together.
Similarly, unclear specifications can confuse contractors, causing them to use the wrong materials or methods. These mistakes often result in wasted time, additional costs, and delays in completing the project.
Solution: To avoid errors, it’s important to double-check all documents. Using professional software can help minimize mistakes, as these tools often highlight potential issues.
After preparing the initial drafts, the documents should be reviewed by multiple people including architects, engineers, and contractors to catch any mistakes. Regular updates and clear communication throughout the project also help keep everyone on the same page.
Challenge 2: Lack Of Clarity
When construction documents are unclear, it can cause confusion. Ambiguous instructions or vague details in drawings may lead to contractors making assumptions about the work, which can result in mistakes or substandard quality.
For example, if a drawing doesn’t clearly show the correct placement of electrical outlets or pipes, the work could be done incorrectly.
Solution: To make construction documents clear, use simple language, and provide as much detail as needed. Include notes and explanations to clarify difficult parts.
For drawings, verify that all measurements, materials, and instructions are labeled clearly. Adding legends, symbols, and references helps avoid confusion and ensures that everyone understands what is expected.
Challenge 3: Coordination Issues
Construction projects involve many people—architects, engineers, contractors, and subcontractors. If everyone isn’t working from the same set of documents or understanding the project in the same way, it can lead to mistakes.
For example, if an architect updates a design but the contractor doesn’t receive the new documents, the work may proceed based on outdated information.
Solution: Regular communication is key to avoiding coordination issues. Set up meetings where all team members can discuss any updates or changes.
Using a centralized document management system helps keep everyone updated with the latest versions of the documents. Cloud-based systems allow all parties to access the most current documents from anywhere, reducing the risk of using outdated information.
Challenge 4: Changes During Construction
Changes often arise during the construction process, whether due to unforeseen conditions or changes in design. These changes can confuse the team if they are not documented and communicated.
For example, a change in the building’s layout might require reworking plumbing or electrical systems, but if the new plan is not properly shared, work could proceed incorrectly.
Solution: Document all changes through change orders, which are formal updates to the original plans. Every time a change is made, it should be reviewed, approved, and communicated to everyone involved in the project.
Challenge 5: Non-Compliance with Regulations
Construction projects must meet local building codes and safety regulations. If the documents fail to reflect these requirements, the project could face legal issues or delays. For example, if the plans don’t follow fire safety codes, the building might need to be redesigned or reworked, leading to extra costs.
Solution: To avoid non-compliance, work closely with professionals who understand local regulations and codes. Include these requirements in the specifications and drawings.
Periodically check the documents to make sure they comply with the latest laws and standards. Consulting with building inspectors or legal experts before starting construction can help catch potential issues early and prevent costly setbacks.
Our Final Thoughts
In short, construction documents are key to a successful building project. They give everyone involved—architects, engineers, and contractors—the clear instructions they need to get the job done right. However, there are some common problems, like mistakes in the documents, unclear information, and changes during construction, that can cause delays and confusion.
To avoid these problems, it’s important to double-check the documents, keep everyone informed, and make sure everyone is using the same version. Clear and simple language helps prevent misunderstandings, and regular updates make sure everyone knows about any changes.
In the end, construction documents guide the project from start to finish. If they are accurate, easy to understand, and up-to-date, the project will go more smoothly. By staying organized and paying attention to the details, construction teams can save time, reduce mistakes, and complete the project on time.




