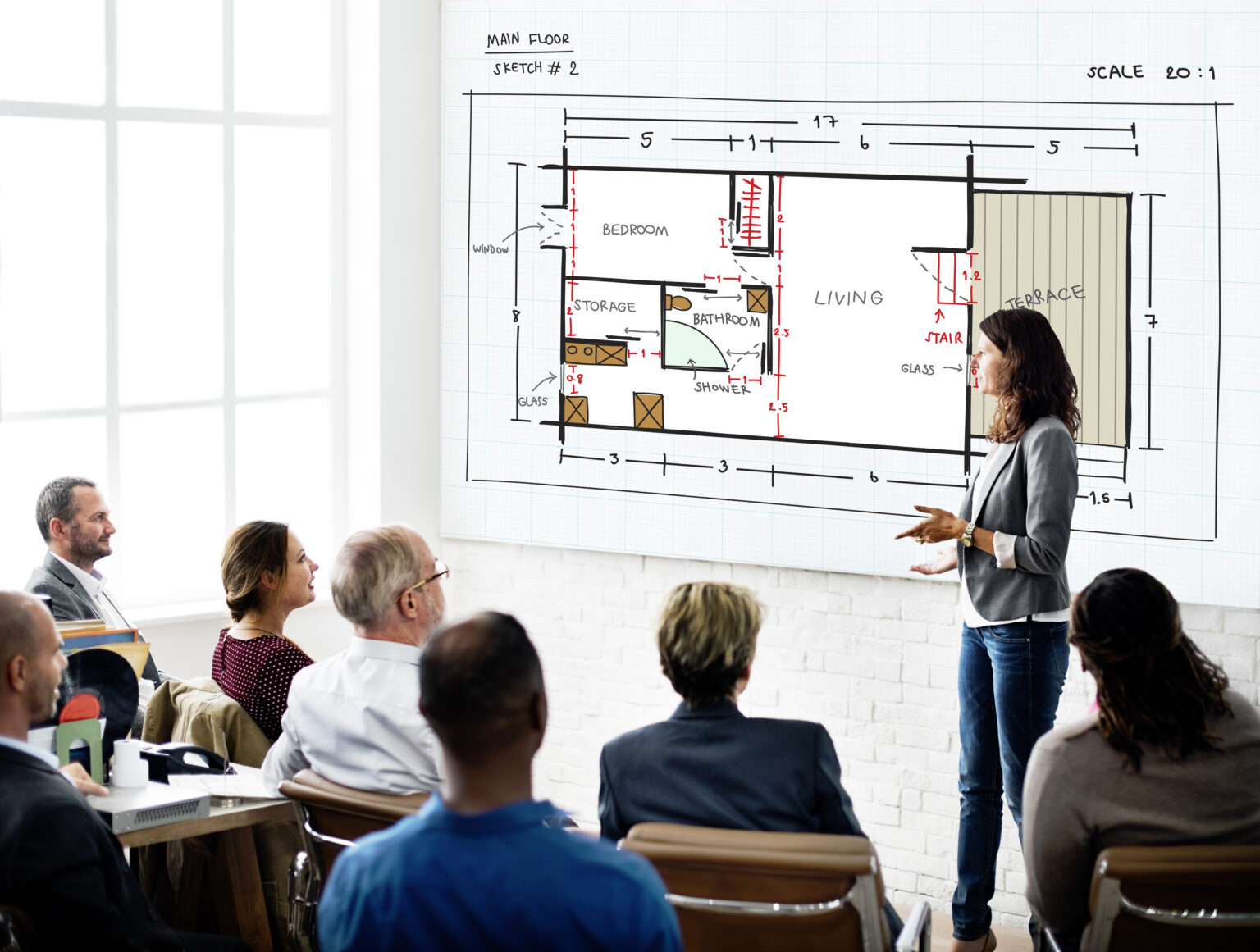Storefront Shop Drawings Services
Storefront Shop Drawings

We focus on creating detailed and accurate storefront shop drawings, bringing your ideas to life just as you envision them. Whether you’re a business owner looking to update your entrance or a contractor needing clear plans for installation, we’re here to help.
Our friendly team knows that every storefront is unique, so we take the time to understand your needs and preferences. We provide straightforward drawings that outline all the important details, from dimensions to materials, making the construction process easier and more efficient.
With our shop drawings, you can feel confident moving forward with your project, knowing everything is well-planned and ready for action. Let us help you create an inviting and eye-catching storefront that attracts customers and beautifully represents your brand.
Our Past Work Samples




Benefits of Storefront Shop Drawings
The benefits of shop drawings for storefronts include the following:
- It guarantees accuracy by providing precise measurements and details for storefront installations.
- They enhance communication by offering clear visual instructions to builders, architects, and clients.
- Storefront shop drawings save time by minimizing errors during construction, which helps avoid delays and rework.
- They control costs by preventing mistakes leading to wasted materials and labor.
- Shop drawings allow customization by tailoring designs to meet specific architectural needs and aesthetic preferences
Our Storefront Shop Drawing Services
Cladding Shop Drawings
Get detailed plans for installing exterior cladding on storefronts for a sleek finish.
Framing Layouts
We provide accurate designs for the structural framework which provides proper support and alignment.
Installation Drawings
Clear instructions showing how to install various components of the storefront.
Entrance Shop Drawings
Get customized drawings for storefront entrances, covering doors, frames, and hardware details.
TESTIMONIALS
OUR PROCESS
Getting to know you
The process starts with gathering project details, design preferences, and specifications to fully understand the client’s vision for the storefront.
Getting to work
Our drafting team begins creating precise storefront shop drawings, incorporating measurements, material details, and structural elements.
Ready for review
Completed shop drawings will be sent to the client for a thorough review which makes sure that the design aligns with expectations before moving forward.
Feedback and final approvals
At last, client feedback is incorporated into the drawings, necessary adjustments are made, and final approval is obtained to proceed with manufacturing or installation.
Storefront Shop Drawings - Frequently Asked Questions
Why are storefront shop drawings important?
Storefront shop drawings serve as a guide for the fabrication and installation process. They help avoid construction errors, clarify design details, and make sure compliance with architectural plans and building codes.
What information is included in storefront shop drawings?
Storefront shop drawings typically include elevations, section views, detailed dimensions, material specifications, glass types, door placements, hardware details, and connection methods.
How do storefront shop drawings differ from architectural drawings?
Architectural drawings provide an overall design intent, whereas storefront shop drawings focus on specific construction and assembly details. Shop drawings are more detailed and include fabrication-specific information.
How long does it take to create storefront shop drawings?
The time required to complete storefront shop drawings depends on the complexity of the design and project scope. Simple storefronts may take a few days, while complex, custom designs could take weeks.
What materials are typically specified in storefront shop drawings?
Materials often specified in storefront shop drawings include aluminum frames, glass panels, doors, insulation, sealants, fasteners, and hardware like locks and handles.
Can storefront shop drawings be revised after approval?
Yes, revisions are common. Changes requested by clients, architects, or fabricators can be incorporated into the drawings to make sure the final product meets specifications.





